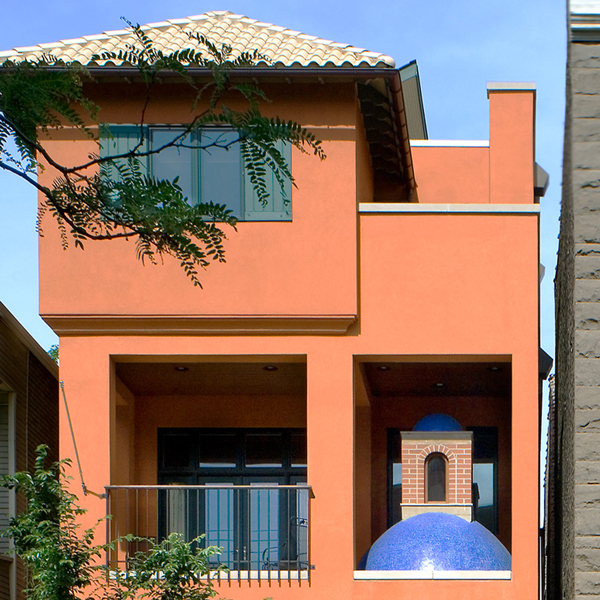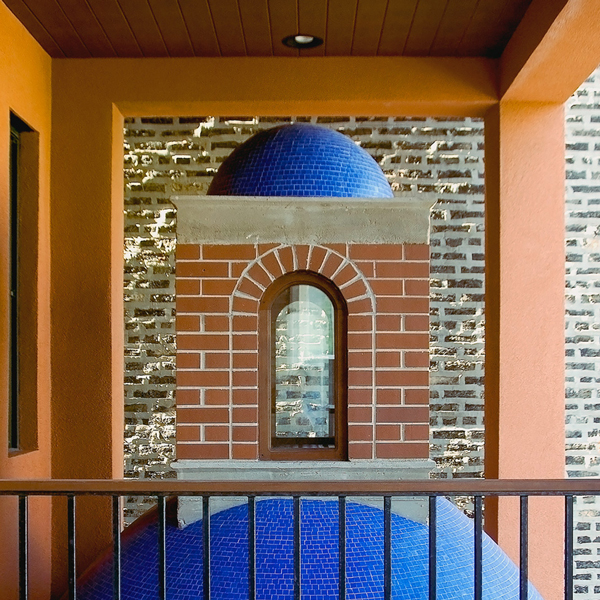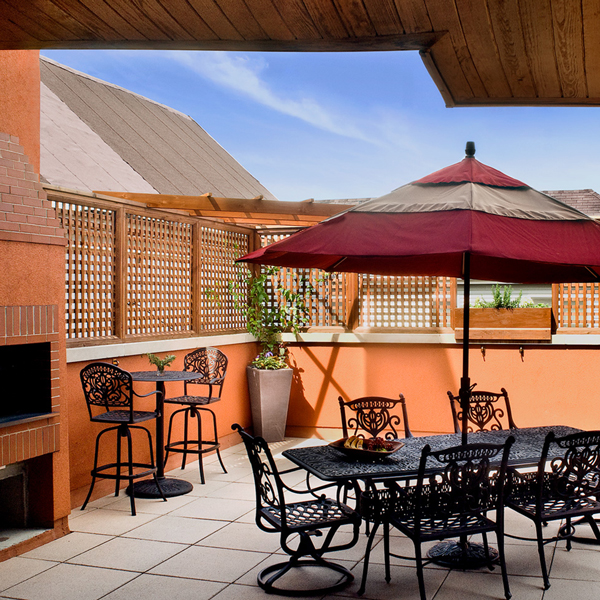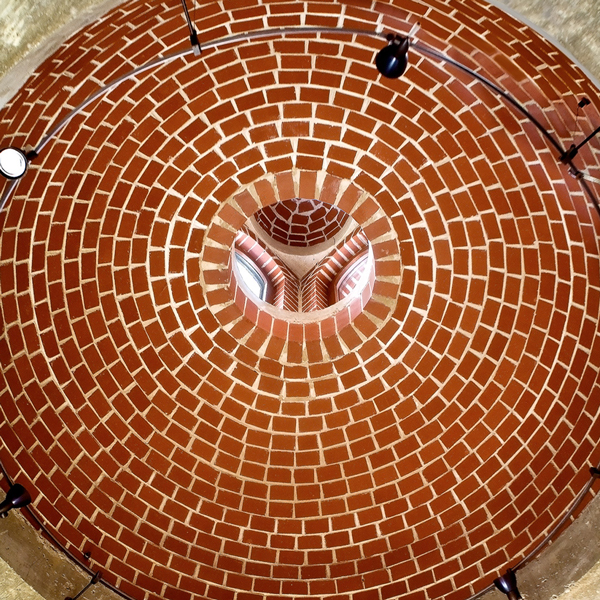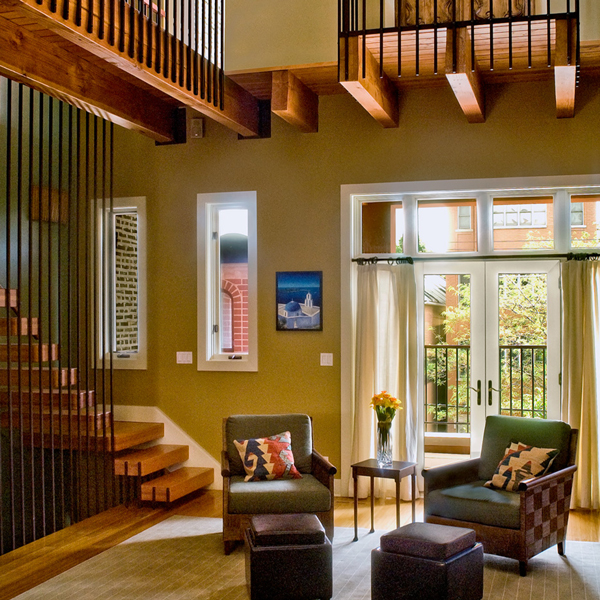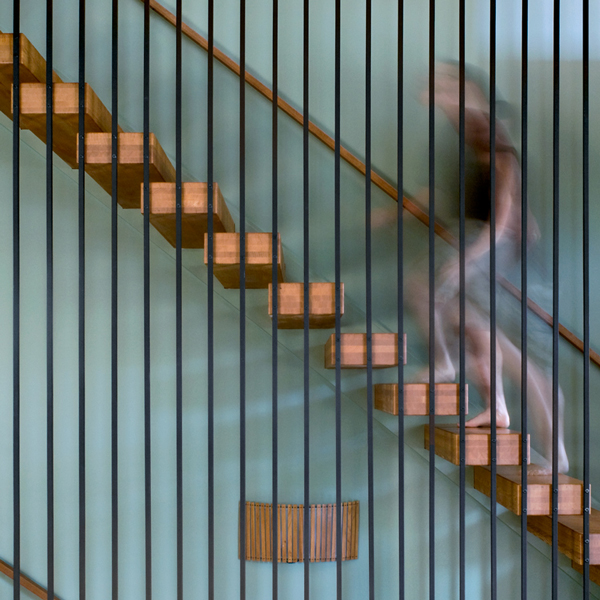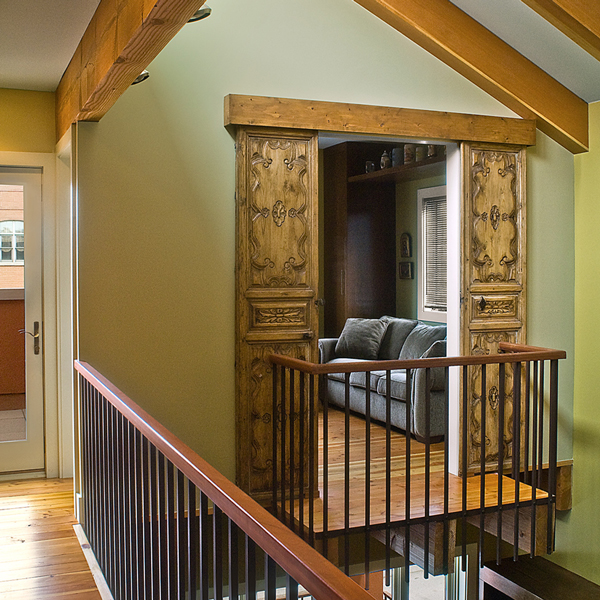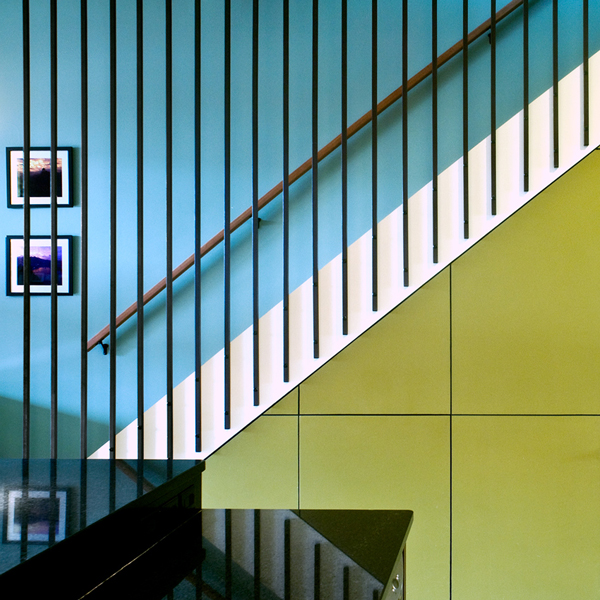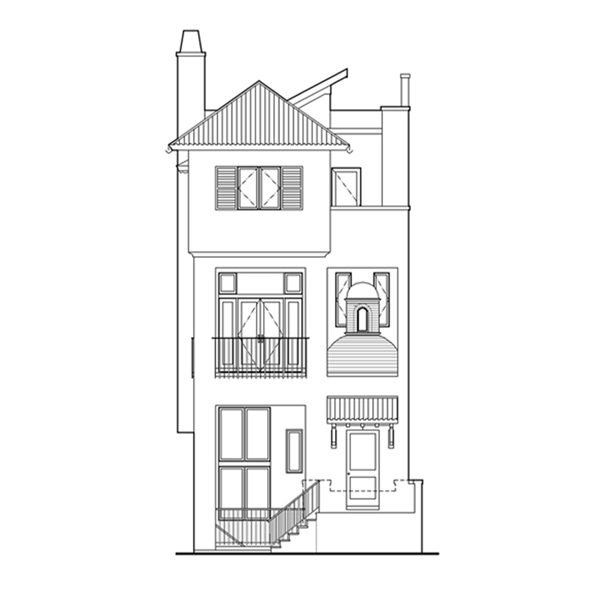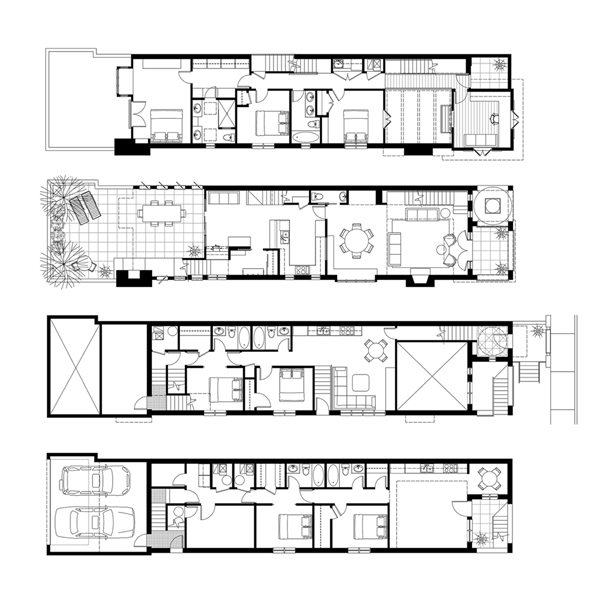BRAZIL IN THE CITY
A two-story private residence with front and rear terraces sits above a pair of rental units, garage and storage space. Large open spaces flow easily onto the terraces. Imported millwork, a Churrascaria (Brazilian outdoor grill) antique doors and a vibrant color palette bring home the Client's tenure in Sao Paulo. The front staircase consists of 4 inch wood planks suspended from square metal bars. A third level bridge spans over the soaring living room joining the front office and bedroom wing. Natural light floods into the home from the clerestory above the bridge and glass walls on the front and rear facades.
PHOTOGRAPHY BY:
Aaron Gang
LOCATION:
Chicago, IL
OVERVIEW:
A two-story private residence above a pair of rental units, with design elements inspired by Brazilian architecture.
