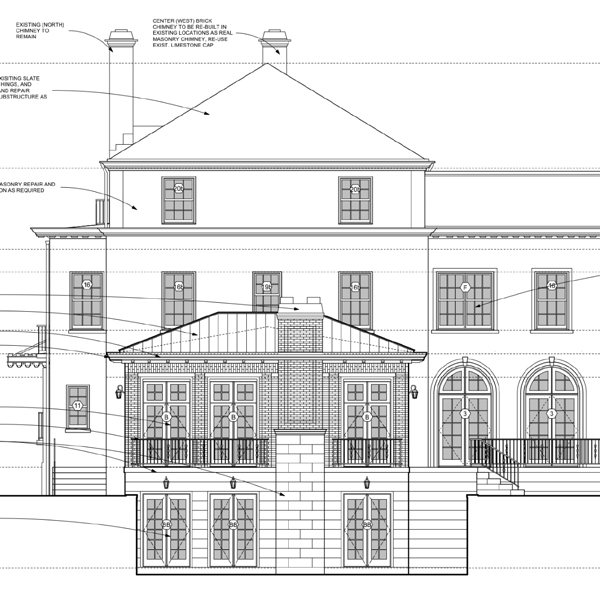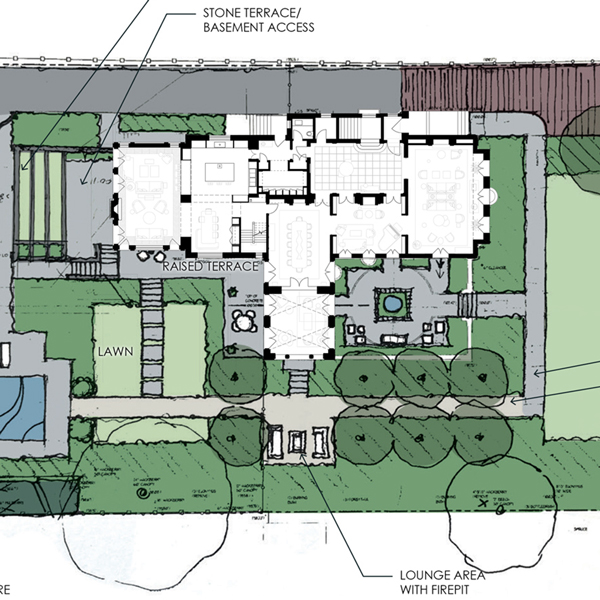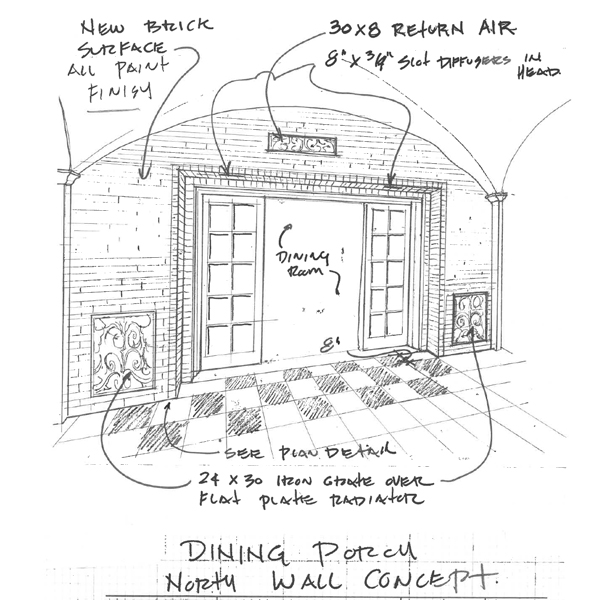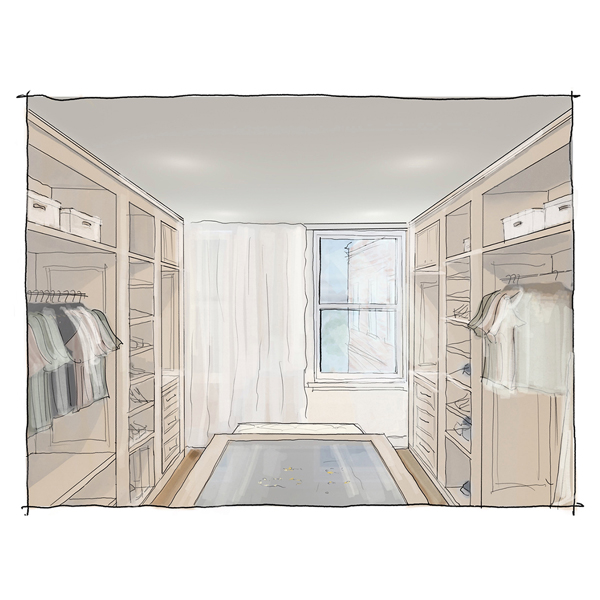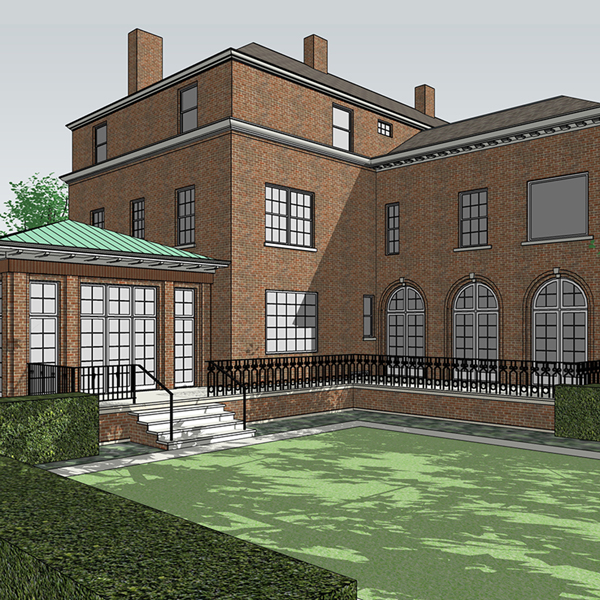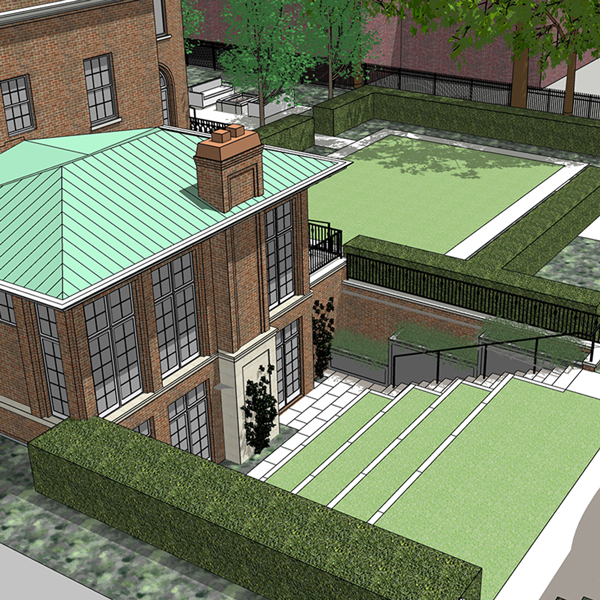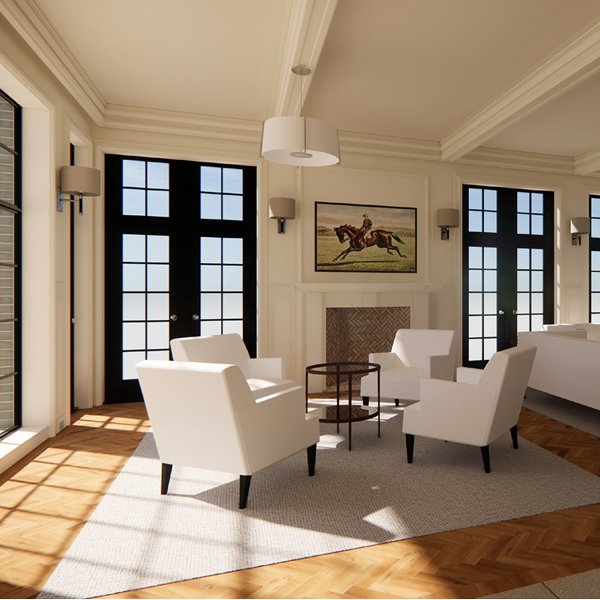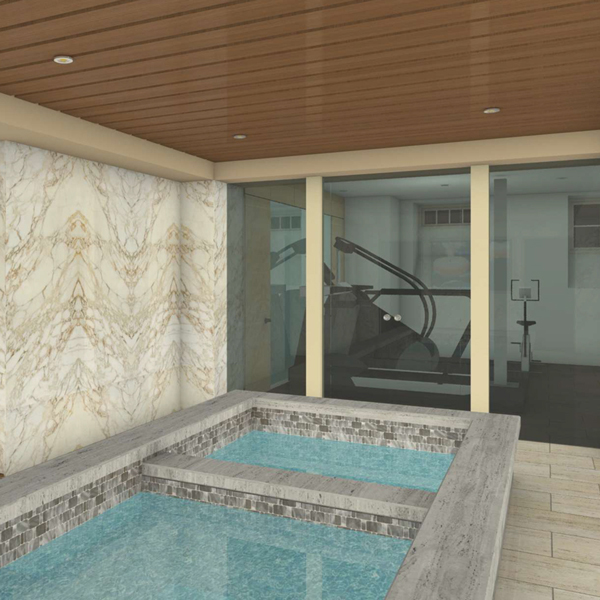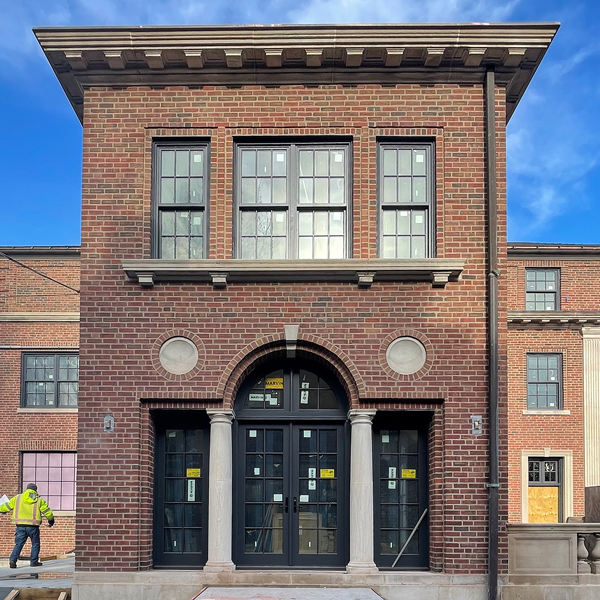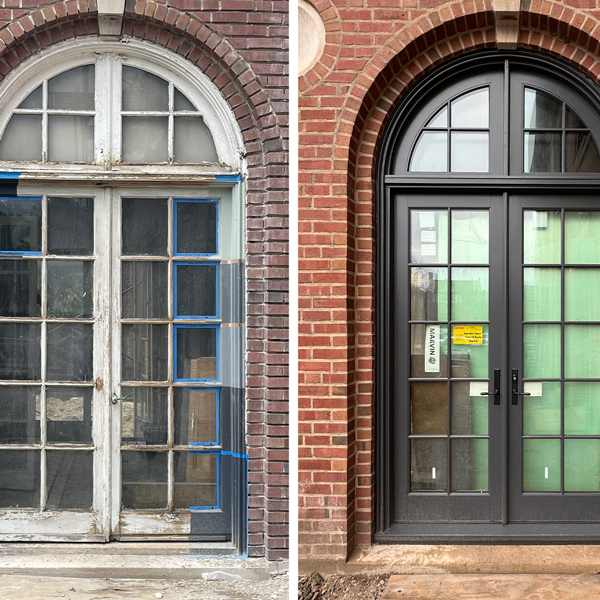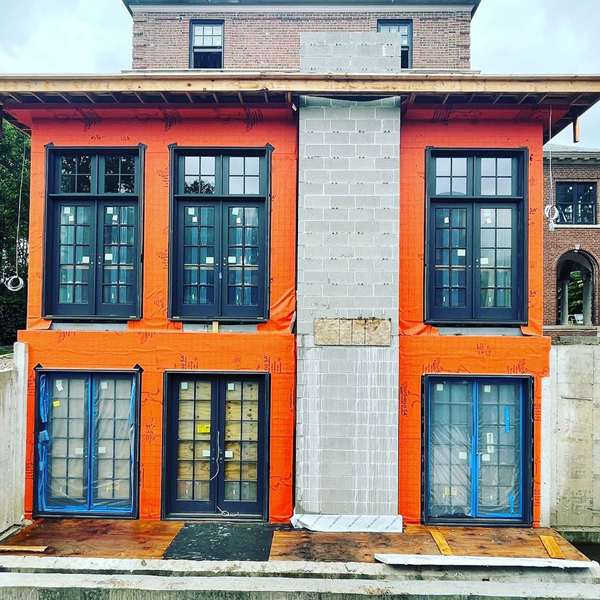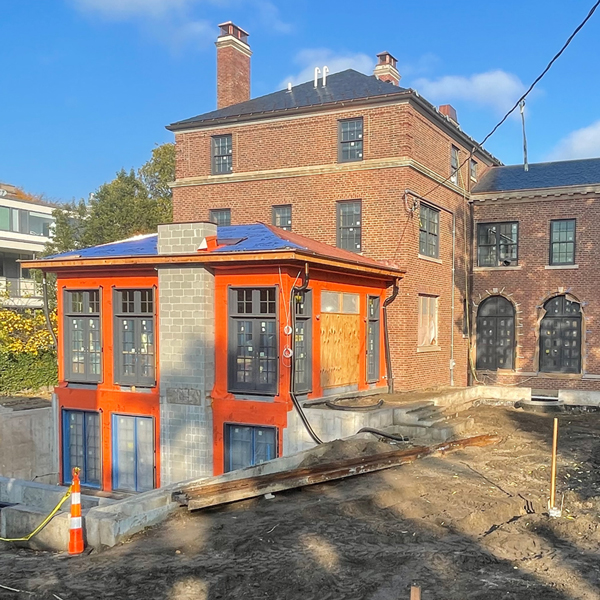SHAW MANSION RESTORED
Originally designed in 1913 by the legendary Howard Van Doren Shaw, this 10,000-square-foot estate stands as a landmark of Chicago’s Golden Age. BBA was commissioned to execute a comprehensive evolution of the property, ensuring its relevance for generations to come while honoring its historic bones.
The transformation centered on a radical re-orientation. By introducing a strategic rear addition and a sunken walk-out, BBA pivoted the interior social spaces to embrace the landscape. This seamless indoor-outdoor flow is anchored by the restoration of the original Jens Jensen tulip garden courtyard—a collaboration with Culliton Quinn Landscape Architects and Goldberg General Contractors.
While the core of the home features entirely new programming, the "soul" of the residence remains intact. We meticulously restored the formal main-floor galleries, the architectural staircase, and the signature decorative plaster ceilings. Even the original antique ⅜” glass was preserved, re-set into painstakingly restored wood door panels. Below grade, a feat of modern engineering—including extensive underpinning and new steel structure—allowed for a fully developed recreational basement beneath the home's original concrete assembly.
OVERVIEW:
A masterful restoration and expansion of a 1913 Howard Van Doren Shaw estate, seamlessly bridging Chicago’s Golden Age with the demands of modern luxury living.
SIZE:
10,000 sf
SERVICES:
BBA TEAM:
Edward Twohey, Scott McGihon, Margaret Willse
LANDSCAPE DESIGN:
Culliton Quinn Landscape Architects
BUILDER:
Goldberg General Contractors
PHOTOGRAPHY:
Brian Culliton
