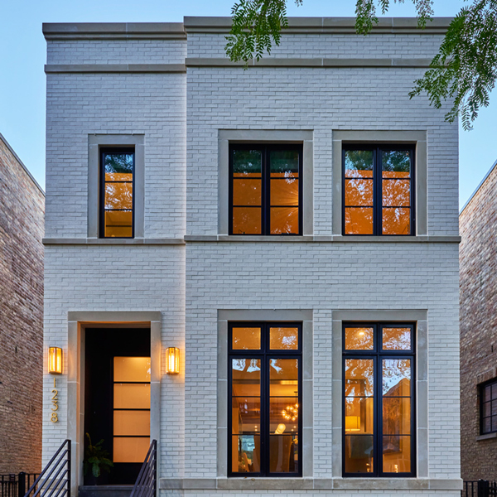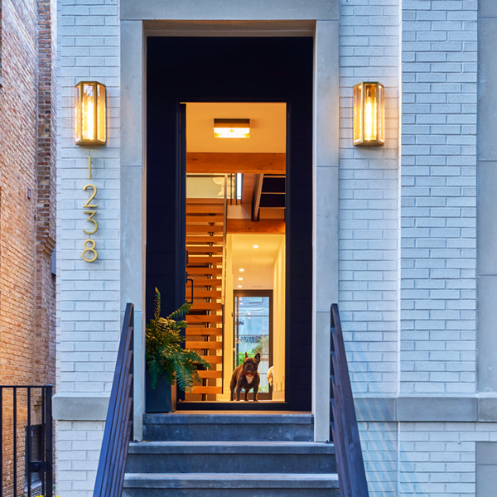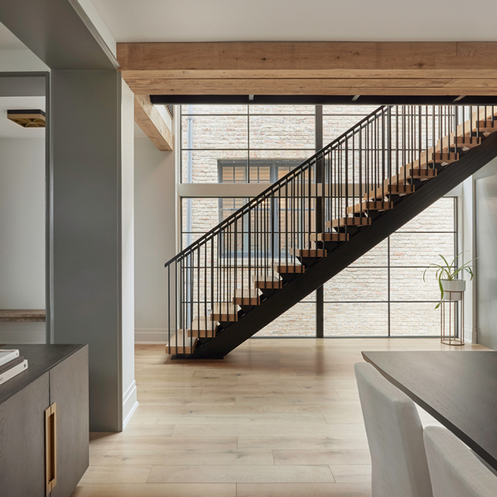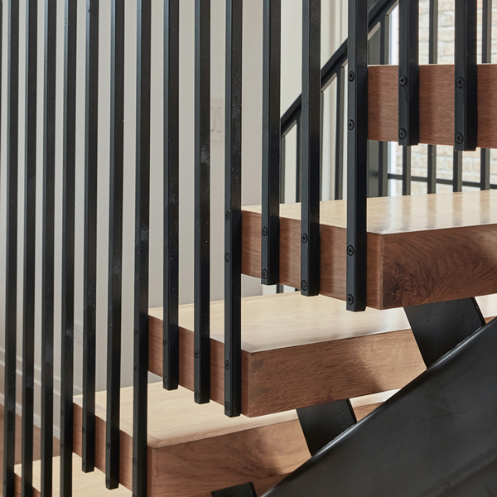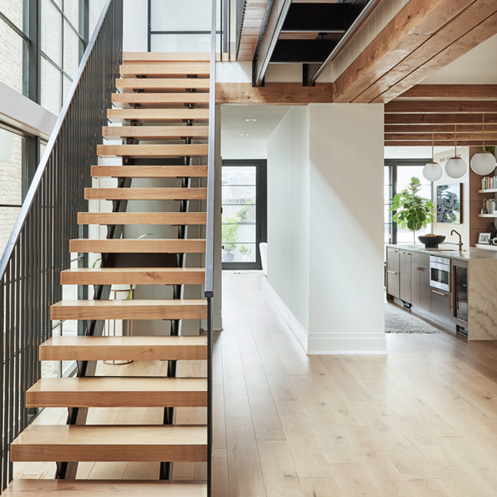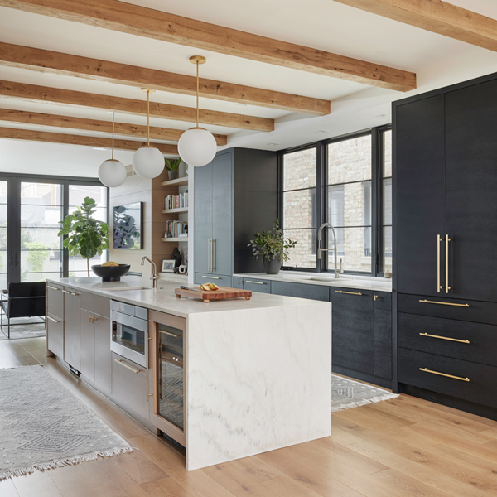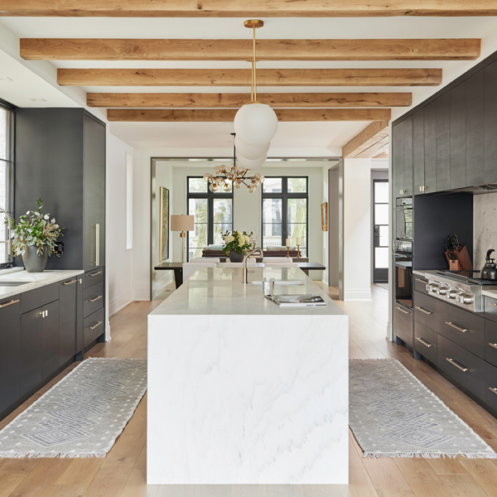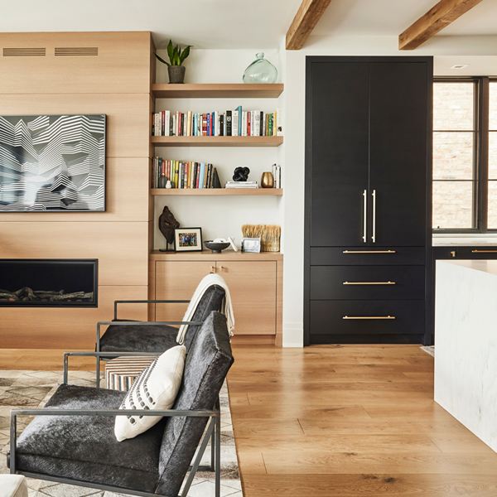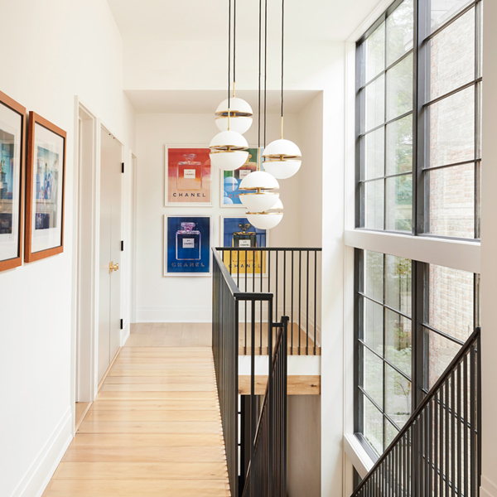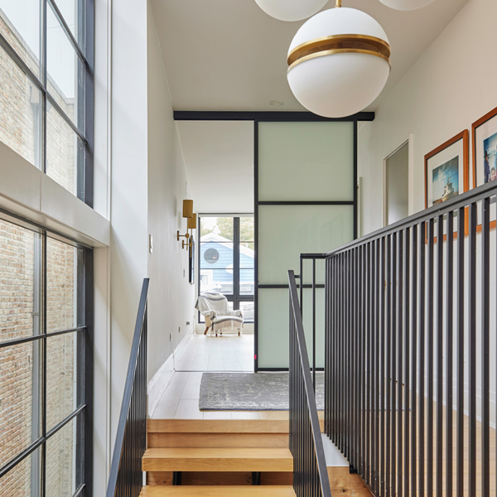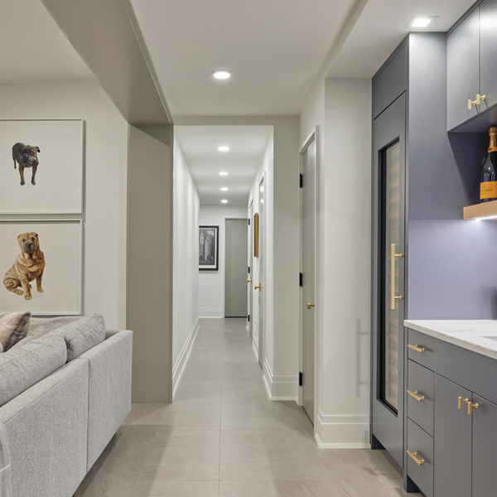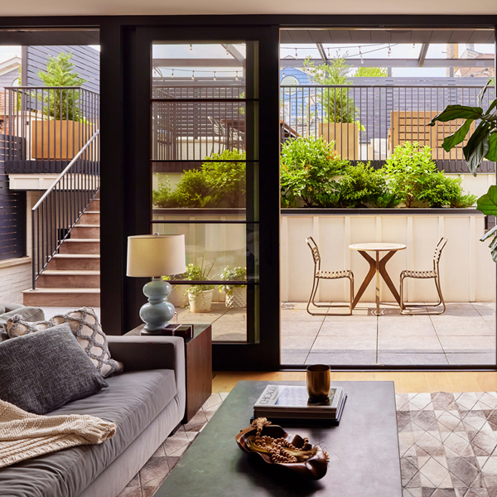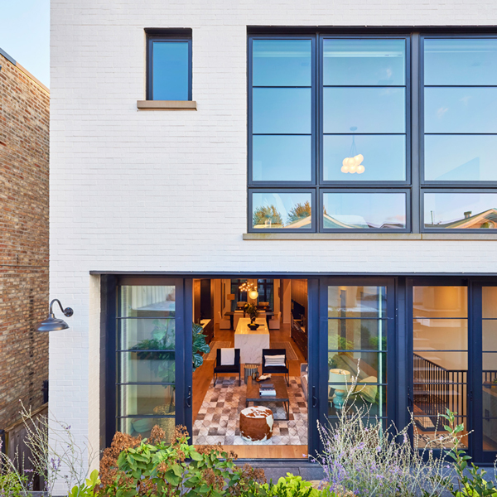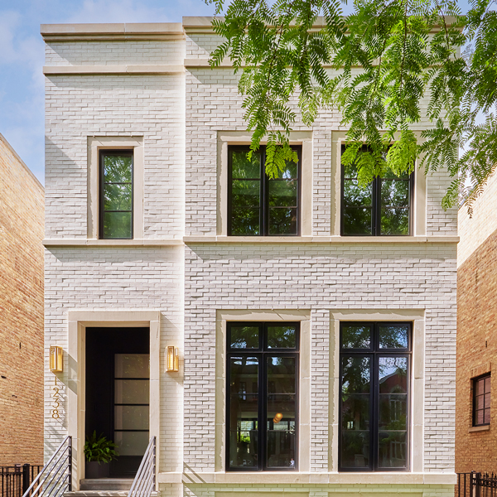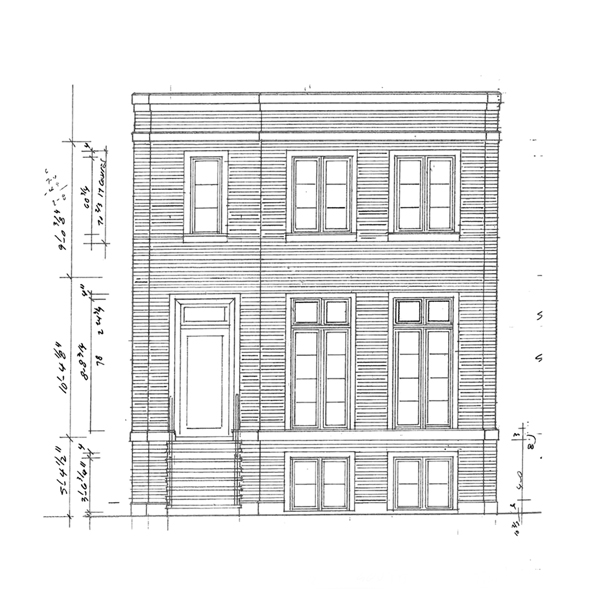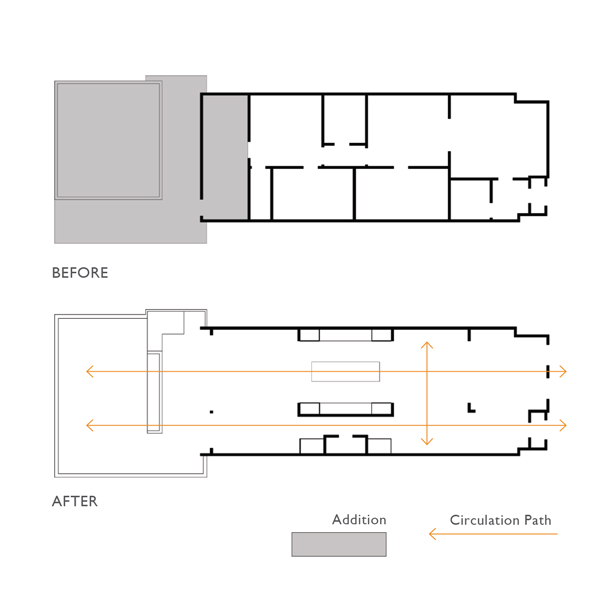2 Flat Reborn
This renovation transformed a conventionally built Chicago two-flat into a custom single-family residence with a modern, open floor plan. The cost-sensitive design maintains the existing exterior walls and floor framing structure, but a creative new layout offers open yet defined living spaces and brings abundant natural light deep into the home. A custom-designed stair offers a stunning focal point for this transitional space with clean contemporary lines blended with the warmth of natural wood. Learn more about our basement remodel process for this home.
OVERVIEW:
This city renovation transformed a conventionally built Chicago two-flat into a custom single-family residence with a modern, open floor plan.
SIZE:
4,428 sf
SERVICES:
Zoning Relief
Existing Building Assessment
Architectural Interiors
Bidding And Contract Negotiation
Construction Administration
PHOTOGRAPHY:
Mike Schwartz
BBA TEAM:
Gary Beyerl, Jack Callahan
