Can I Lower My Floor to Improve My Basement?
Ed Twohey, AIA on
Apr 19, 2024
If this is a question you're asking as part of a major home remodel project, in most instances, the answer is yes. Lowering the basement slab will greatly increase the use and enjoyment of your basement space. If paired with a well-placed light well and a good-sized window, a basement room can feel every bit a part of the regular living space in the home as others. Over the years, BBA Architects has guided dozens of owners through the process.
The cost of lowering an existing basement floor can vary widely based on the conditions, method utilized, and the amount of underground plumbing that has to be re-routed. Also important, is the access to bring equipment and material in and out of the space.
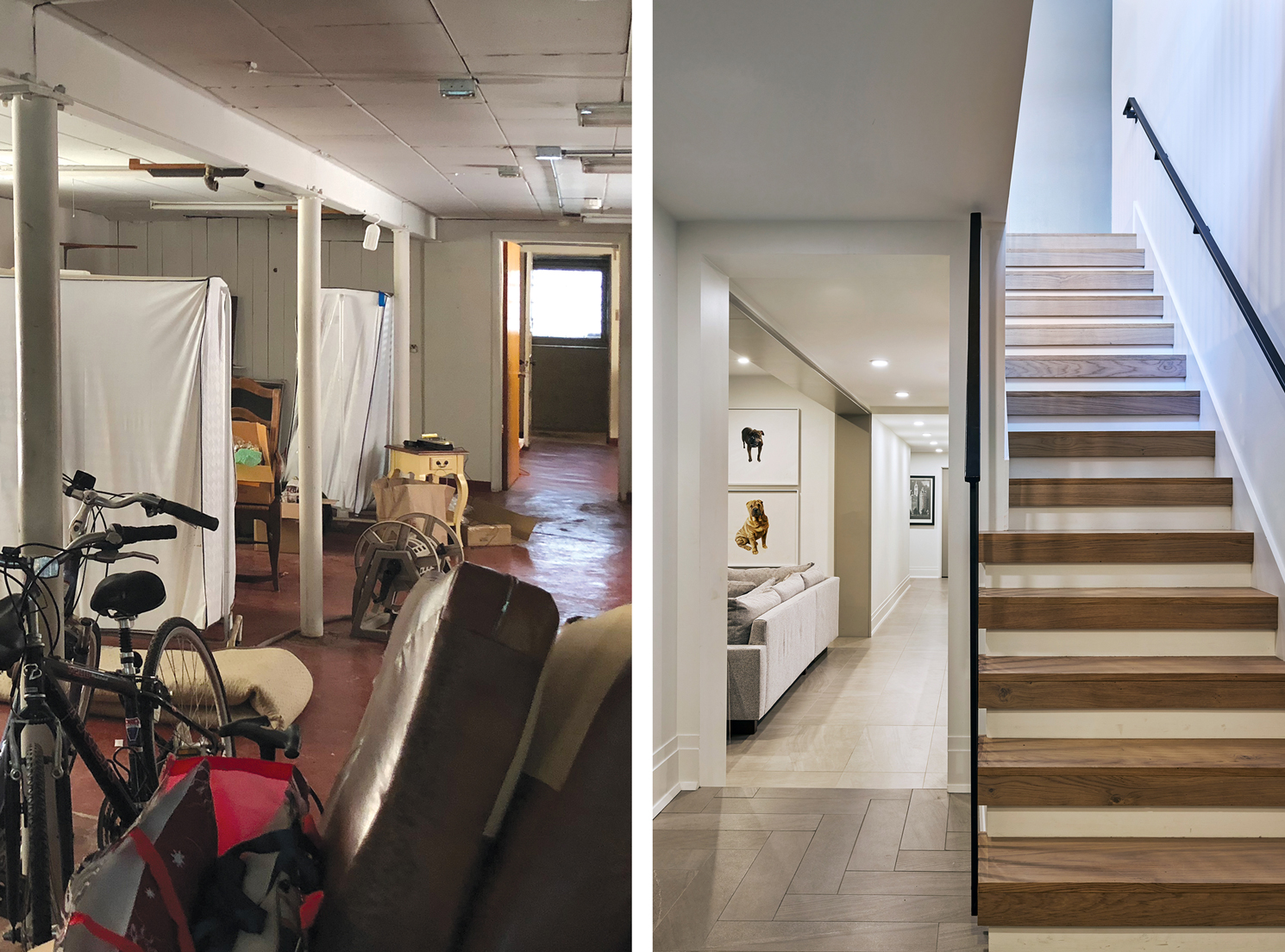
The ground floor of BBA's 2 Flat Reborn was lowered using underpinning, a major factor in transforming the space.
Methods
Three primary strategies are utilized in lowering a basement floor. All will yield a better ceiling condition, but will provide different perimeter conditions, and be produced at different price points. True underpinning, which results in the largest usable floor area, being the most expensive. These categories however, are broad, and specific solutions must be designed for your existing foundation type. For instance, very old buildings with limestone block foundations will require a different design than a modern concrete foundation.
- Lower the slab by exposing the top of the existing footing, without digging below the footing bottom
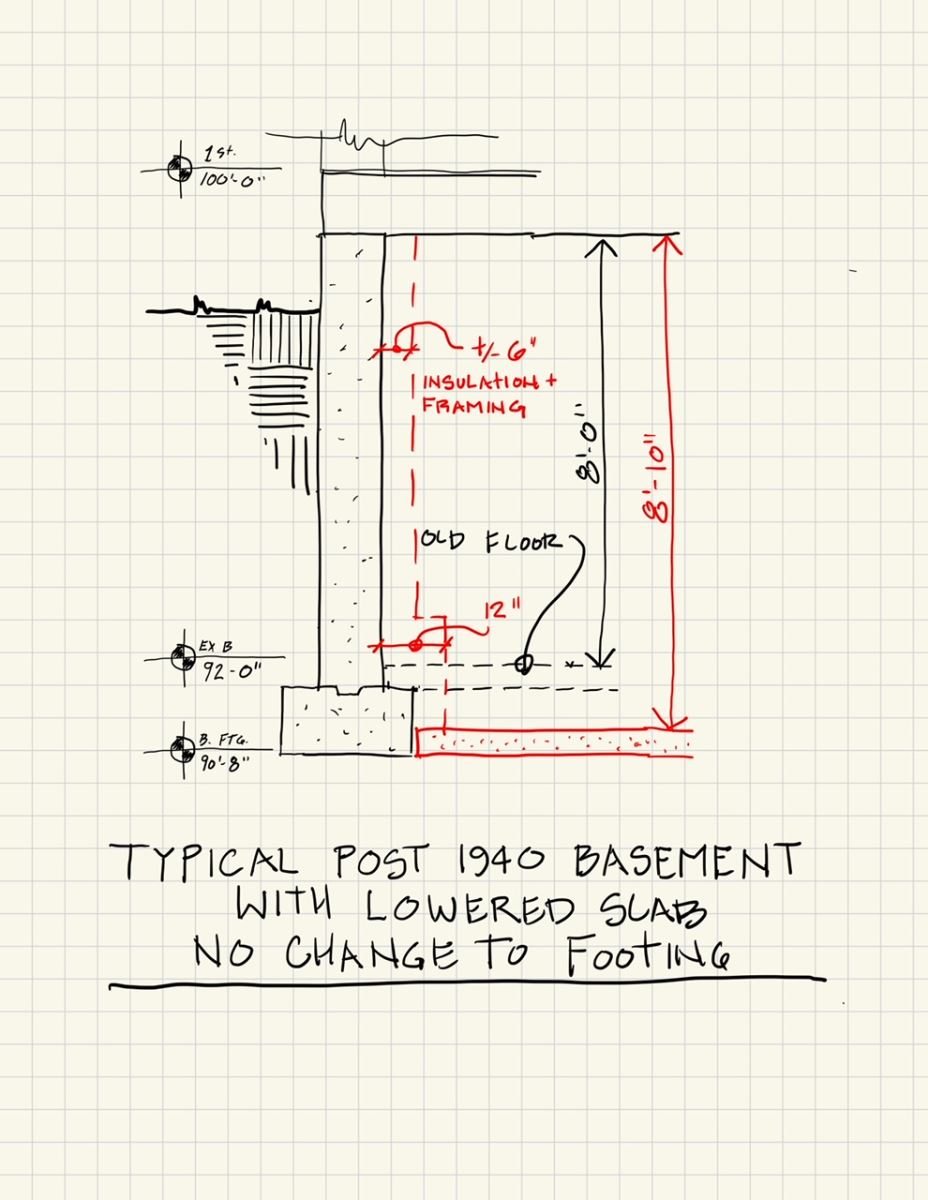
- Benching: which lowers the slab, but does not disturb the existing footing bearing. The perimeter bench depth is proportional to the depth of the new excavation.
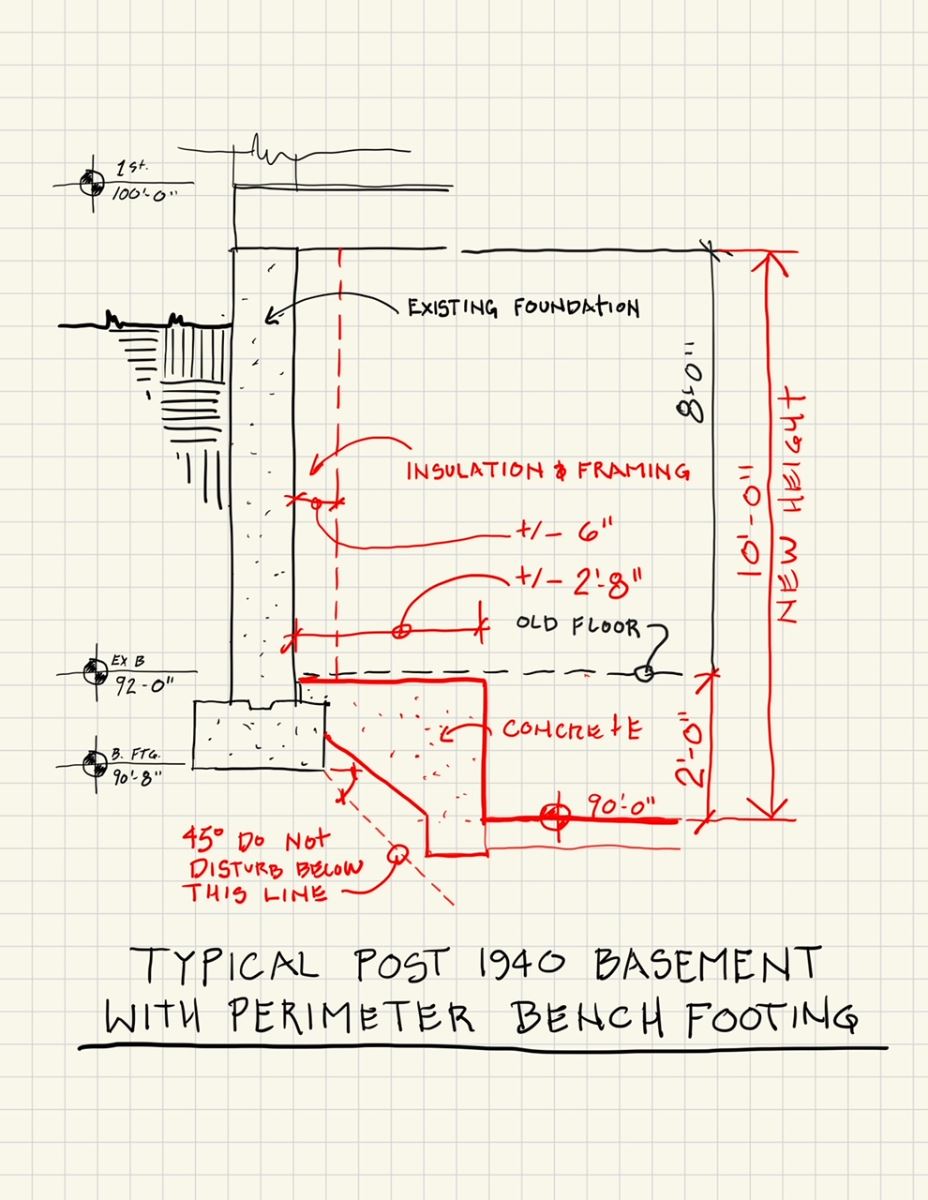
- Underpinning: a new wall is built below the existing footing, by working in small sections over multiple stages. The original foundation is transferred to the new supports, allowing removal of the floor and excavation for a lower level.
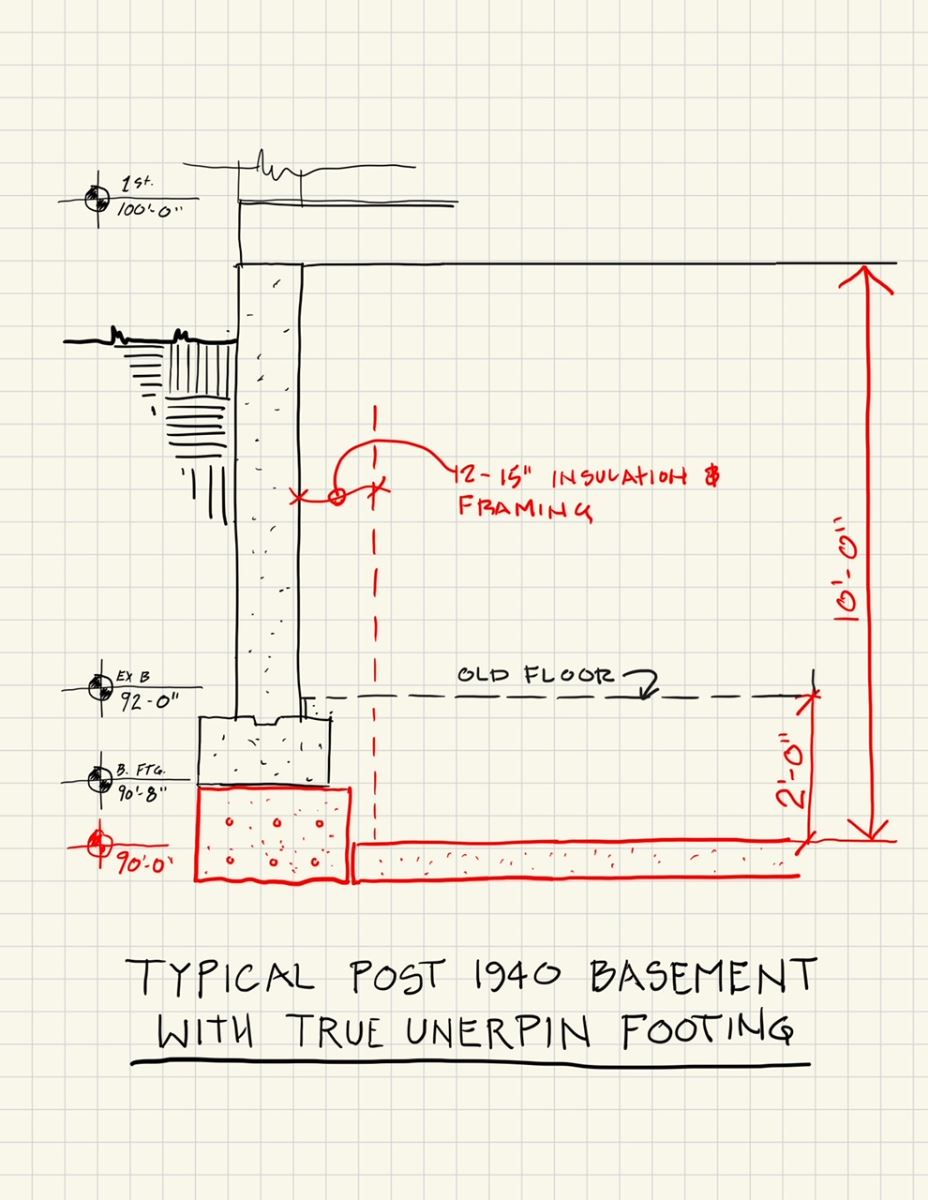
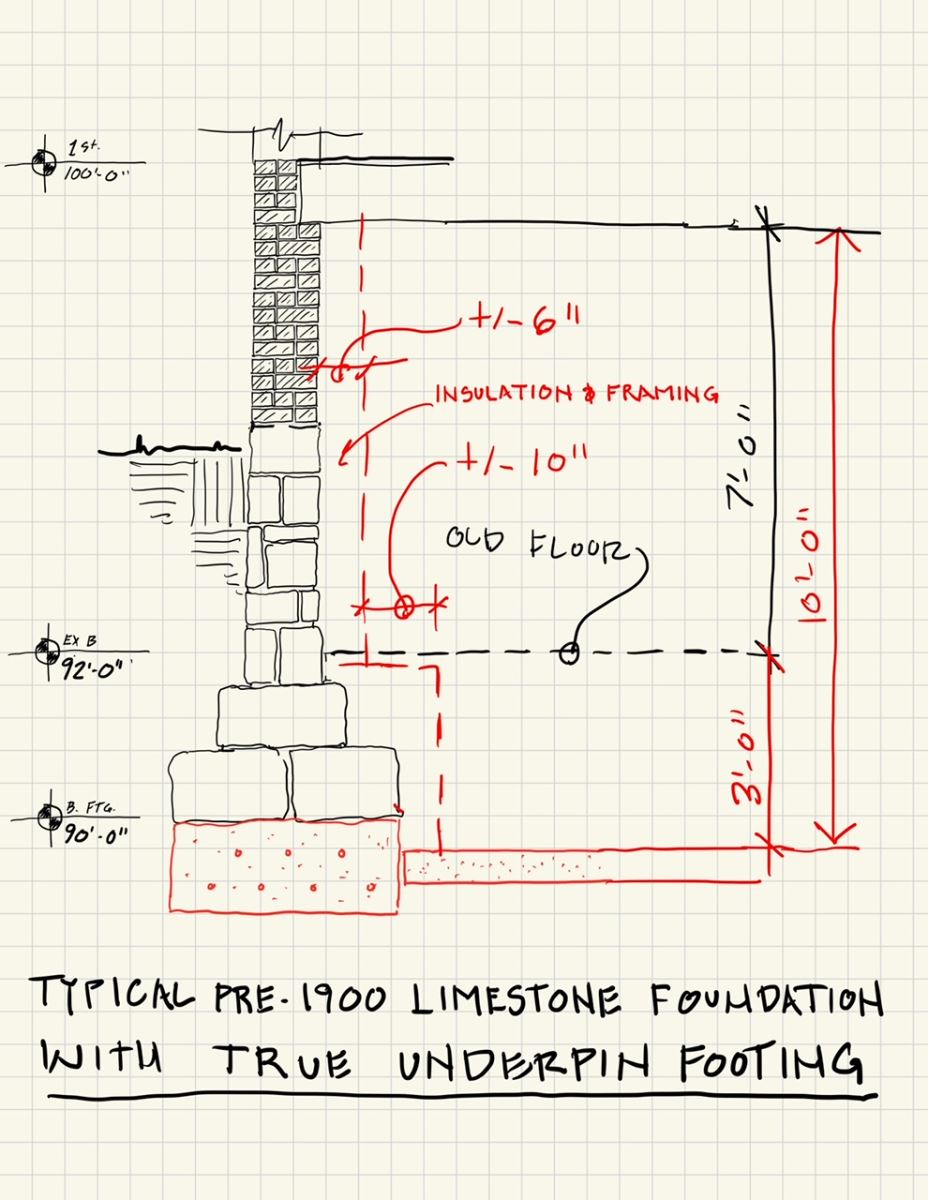
Other Benefits
In addition to the increased usability of your basement, doing this work is an opportunity to improve other aspects of your home:
- Install new underground plumbing.
- Putting up new drain tile and dimple fabric on the exterior walls to protect against any future moisture seepage.
- Lay-in radiant tubing in the basement slab for a continuously warm basement floor.
Your new foundation will be sound, and arguably stronger than the original. Ensuring many more years of comfortable living.
What to look for before beginning
The first step to designing your new high-ceilinged basement is to check several conditions:
- Measure the distance and depth of neighboring structures and foundations: If a building with a shallow foundation is too close to the building we are lowering, it can undermine the neighboring building. In some cases, special shoring has to be designed to protect the neighboring structures.
- Verify depth and existing footing projection by digging a test hole: Often completed by your contractor, this will determine the depth and horizontal width of any new foundations.
- Create a Soil Condition/Water Table: It is always advisable to get a soil bearing taken and get a geo-tech report from a soil engineer. This report will include information on soil-bearing capacity, as well as the predominant groundwater table.
- Sewer invert elevation, and predominant underground plumbing: In 90% of cases, all plumbing below the basement slab will need to be re-run, and a new ejector pit installed. If the current system is a gravity-fed system, a new ejector may also be required
Before beginning the foundation project to lower the floor, we recommend that you consult a qualified structural engineer, and hire a contractor with experience in doing this type of work. Your architect can recommend professionals to work with, and show how you can best take advantage of this strategy to improve your home.
Before beginning the foundation project to lower the floor, your architect will consult with a qualified structural engineer, and hire a contractor with experience in doing this type of work (if the homeowners haven't already).
See this video of one of our more aggressive basement restructuring projects in Chicago.