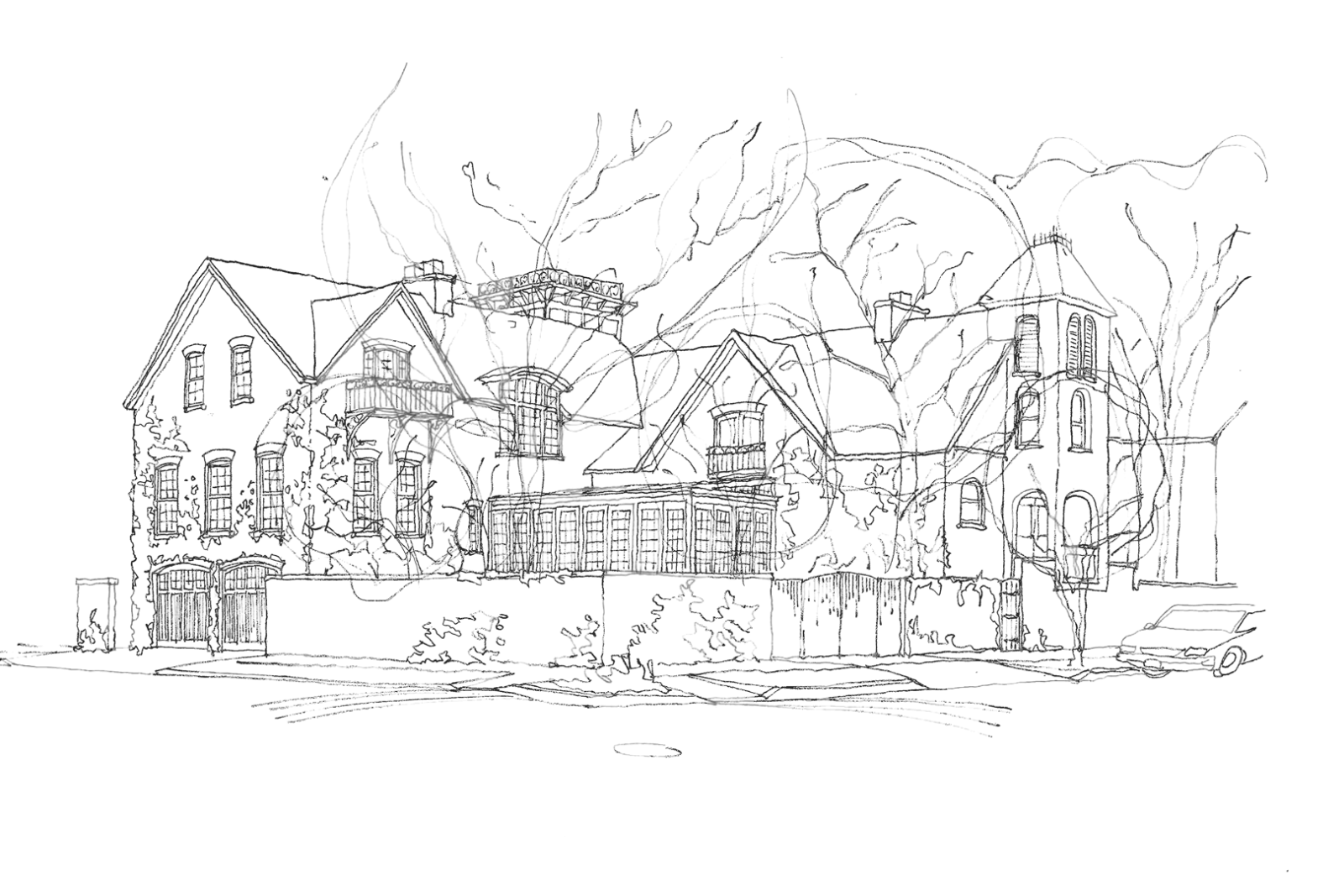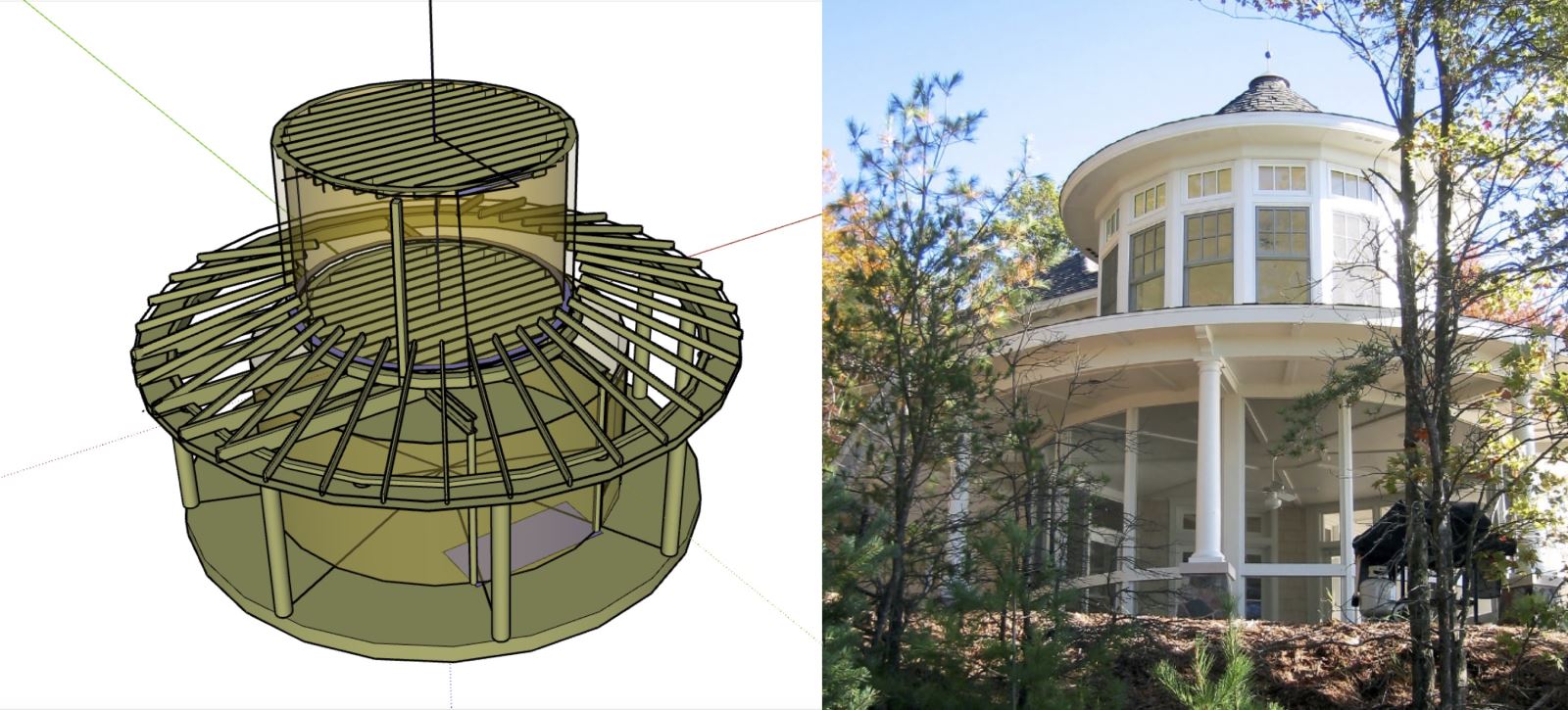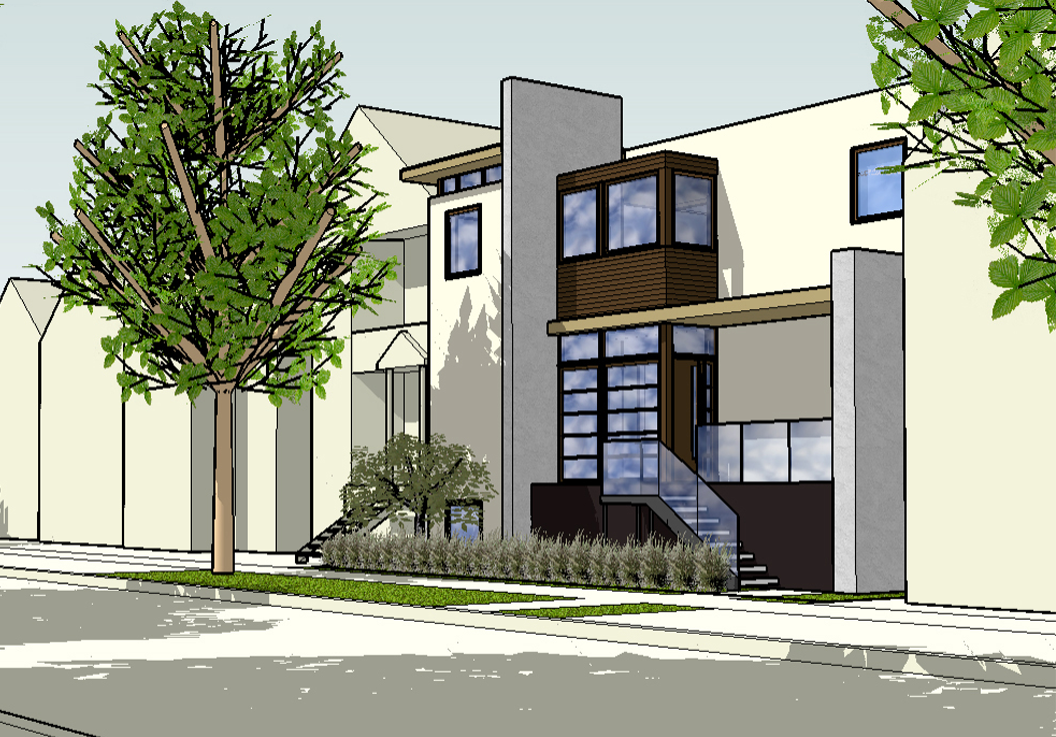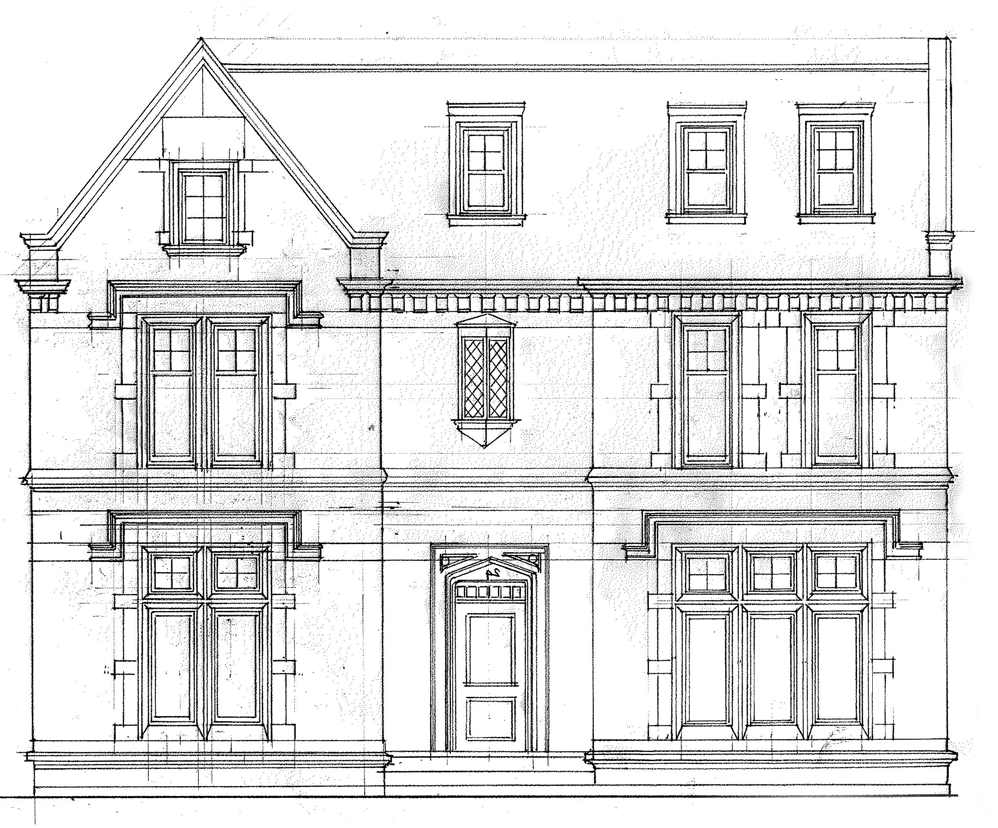CELEBRATING 30 YEARS OF INSPIRED SPACES
BBA Architects on
Sep 01, 2023
This year marks BBA’s 30th anniversary. Over the past three decades, BBA has completed over 1,500 projects, each as unique as the people for which we created them. The firm was built on listening to our clients with open minds, offering an interactive design experience and delivering a thoroughly considered product. Looking back, these five projects from the past encapsulate BBA’s design principles and growth as a well-established residential architectural firm.
.jpg)
One of the first substantial transformation projects at BBA, the English Home Addition initially started with the intention of simply renovating a kitchen, but it quickly grew in scope. The full project eventually involved renovations throughout much of the house, including the addition of a conservatory and an exercise room, the renovation of the existing pool, and the restoration and expansion of the gardens.
While elements of the home certainly show stylistic preferences of the mid-1990s, the renovation project still represents BBA’s attention to detail and artistry when it comes to single-family homes, including the club-like family room with custom cabinets and an impressive media room displaying Michael Jordan memorabilia.
This renovation is also an early successful achievement in maintaining architectural integrity while incorporating modern standards. This included integration of advanced technology for the time period— including audio, video, security, and thermostat systems controlled remotely via computer.
The English Home Addition played a significant role in establishing BBA's reputation in the North Shore communities. It showcased our ability to seamlessly blend old-world craftsmanship with modern technology to create a cohesively designed home.

A popular BBA project from the past, the Urban Artist Home transformed a former Hungarian Church into a unique single-family house. Despite initial zoning challenges, this showcase residence eventually obtained approval because the design preserved the open corner of the site and the character of the original structure.
The design approach embraced creativity and collaboration with clients who had an eye for artistry. Rather than planning every detail in advance, BBA worked alongside the homeowners to develop ideas with design meetings on site, resulting in unexpected yet striking architectural details such as the terra cotta tile groin vault in the kitchen.
The hallmark feature of the home is the stair tower, which became a focal point of both functionality and aesthetics. The staircase was cleverly designed to hang from the ceiling with four steel rods, thus hovering over the stone zen garden at the base. At the top of the tower, a windowed perch affords views of the Chicago skyline. The custom fabrications created square spiral stair that accessed a variety of floor levels joining the new and existing spaces in the home.
Today, over 25 years after completion, the Urban Artist Home still stands tall as a testament to creative architecture amidst transforming neighborhoods. Its distinct features continue to captivate passersby as well as those fortunate enough to be invited inside for special events or private viewings.
View Chicago Magazine's feature of this home from 2006.

Located in Northern Michigan, the Lakefront Cottage represents an early BBA project that aided in expanding BBA’s reach beyond the state’s borders. With commanding views of the lakefront, this shingle-style home offers both ample exterior and interior entertainment spaces, including a screened porch within a two-story turret, offering panoramic views of the lake.
The project site’s steep slope and windy, lakefront exposure presented challenges in construction. With careful planning and collaboration with local contractors and tradespeople familiar with the area, construction began in the fall and continued through winter despite harsh weather conditions.
One notable aspect of this project was the firm’s first use of 3D modeling software during the design process, which was emerging at the time. The software proved particularly useful in communicating complex structural elements like the large round screened porch.
The Lakefront Cottage not only established working relationships within Michigan's building industry but also generated interest through its classic design elements. Today, it still remains highly regarded for its technical challenges overcome during construction and its timeless aesthetic appeal.
Watch this video documenting the design and construction process.

For the Modern City House, BBA worked closely with the client to find a double lot site for their new home. The parcel included two existing buildings, the first was a loft-like structure maintained due to its position in the rear yard allowing for the finished home to preserve a large open yard. The second existing wood frame building was deconstructed, meaning taken apart piece by piece and the materials were salvaged for reuse. Much of the salvaged material was used on the new home. Reclaimed timbers created ceiling openings, existing sheathing was turned into flooring and siding, and common brick was reused to patch openings to create the new plan.
The homeowners desired a modern yet warm aesthetic. The open plan and floor-to-ceiling windows looking onto the open yard were paramount to achieving the goal of a family home that was ready to entertain. Natural materials, such as salvaged timbers, Douglas fir stair treads, and painted steel structural elements at the stair and bridge add tone and texture to an otherwise restrained palette. The project incorporated many elements of sustainability, including natural ventilation systems, attention to natural lighting, and efficient use of space.
The Modern City House showcases creative solutions in integrating old and new elements, while also promoting sustainability, re-use and deconstruction in creating a modern, yet warm and inviting family home.

The Berlin Manor House stands out due to its successful collaboration between an American architect and a Russian expatriate living in Berlin. They were in search of an architect who understood how to create a new home with the timeless feel of traditional architecture. They were initially smitten by BBA’s English City House featured on our website, which was inspired by 18th-century Georgian architecture, and contacted BBA to design their new custom home.
The design team was a global collaboration featuring an American design architect, a Russian interior designer, a German builder, and a local architect. Despite being thousands of miles apart, the team managed to work seamlessly throughout the design and construction process, referencing detailed design renderings and shop drawings, which served as a universal means of communication between all parties involved— clients, architects, and contractors— allowing them to discuss intricate details without major difficulties.
The house is located in the midst of a typical modern European neighborhood but is reminiscent of the storied tradition of masonry construction. The building materials were sourced from across Europe with precast concrete and wood framing from Germany, handmade brick from the Netherlands, windows from Poland, limestone from Ukraine, and slate roofing from England. During construction, progress updates were shared via photos sent by the client to facilitate discussions about specific areas such as dormers and trim layouts.
In building the Berlin Manor House, BBA demonstrated that architecture and good design are universal, and are not limited by language, dimensional units, or geographic distance. The result is a timeless traditional house that reflects both German construction methods and American character.
Looking to the future, BBA is delighted to continue our tradition of thoughtful and intentional interactive design. Our collaborative approach on every unique home promotes discussion, debate, and continued education to elevate our process as individually skilled architects as well as an effective and creative design team.