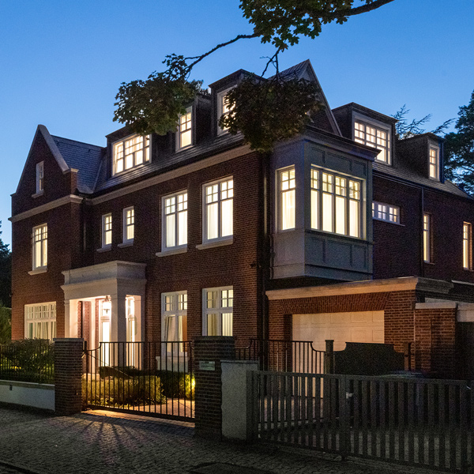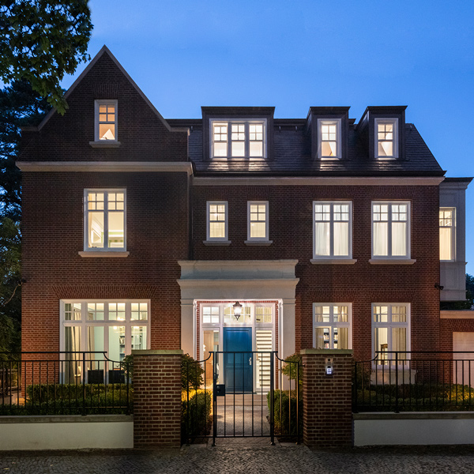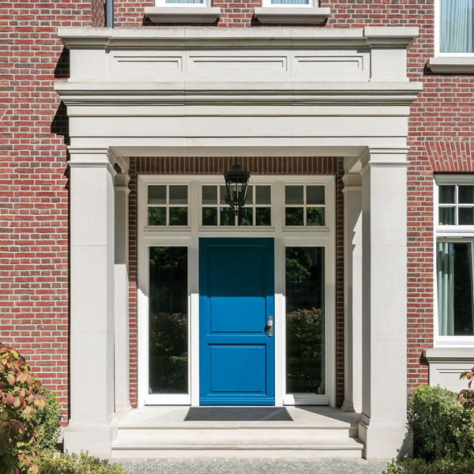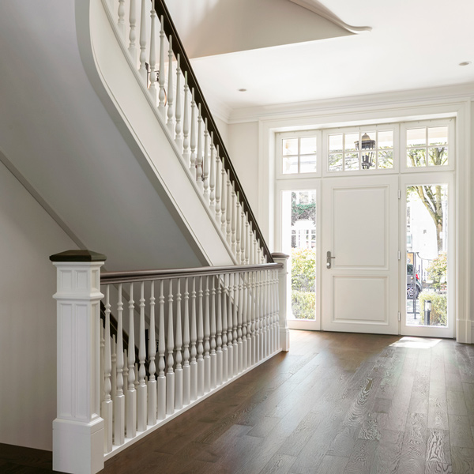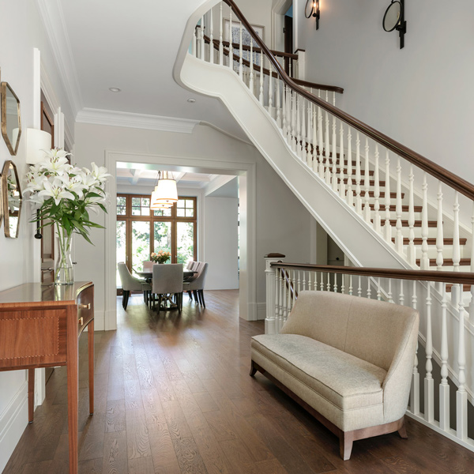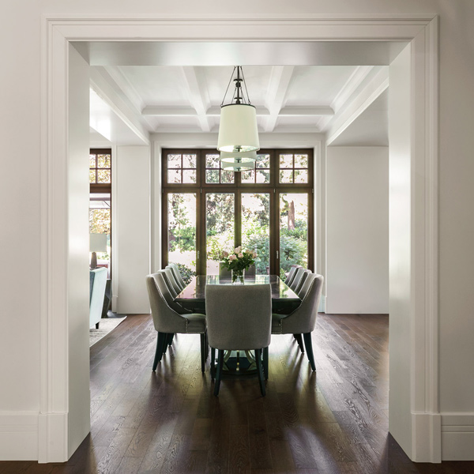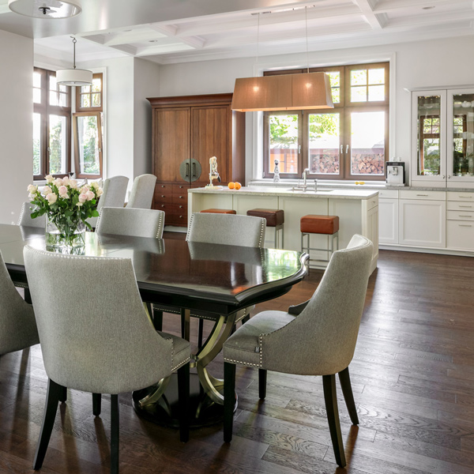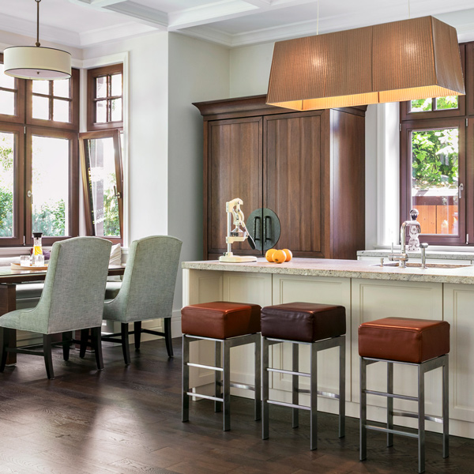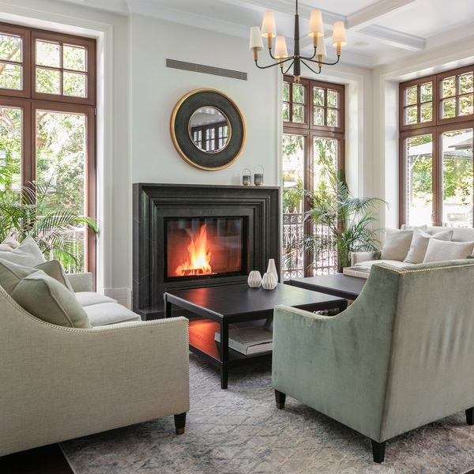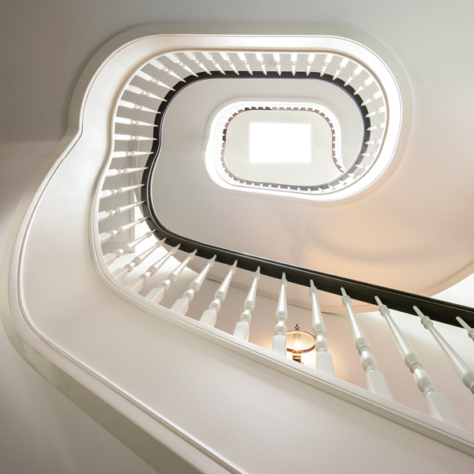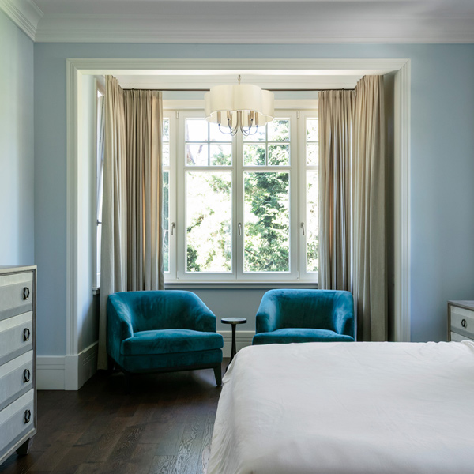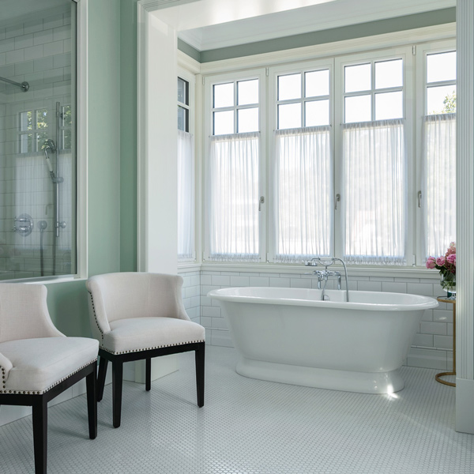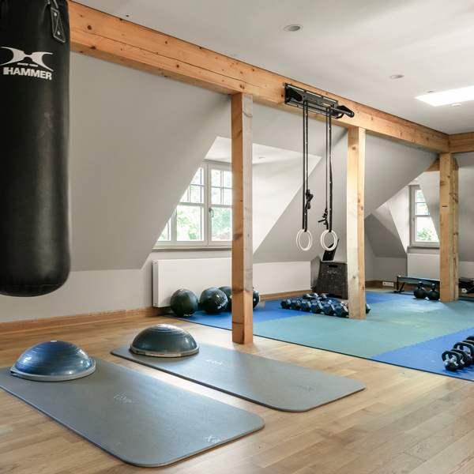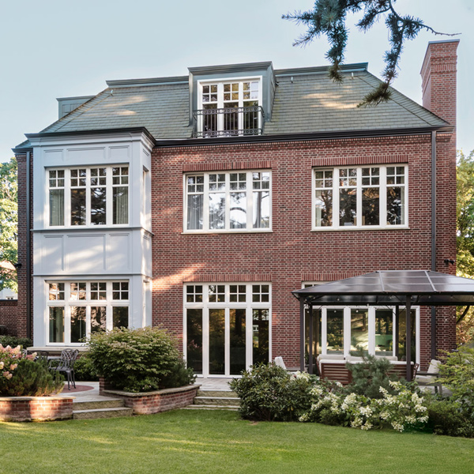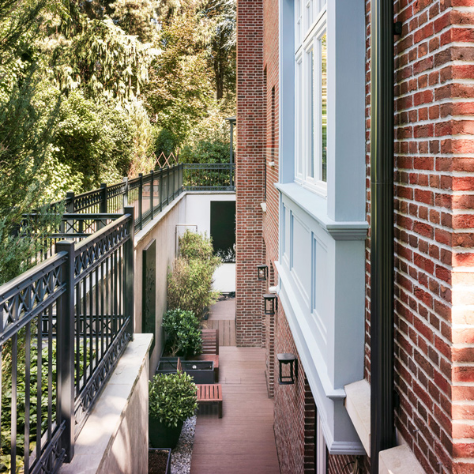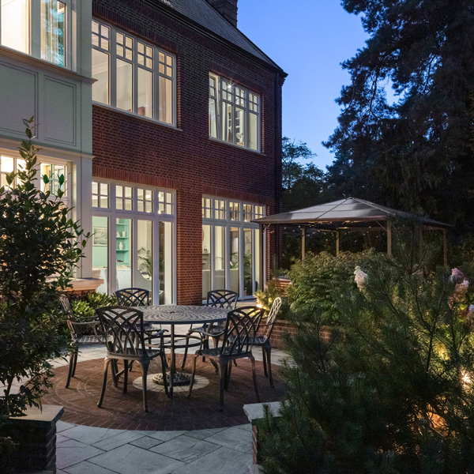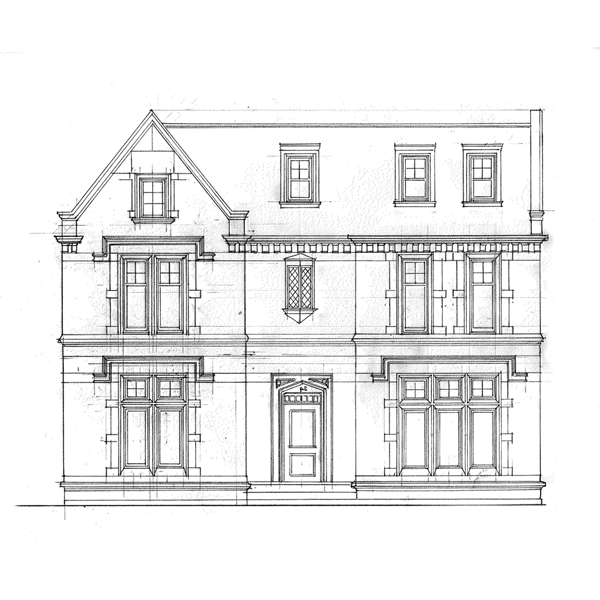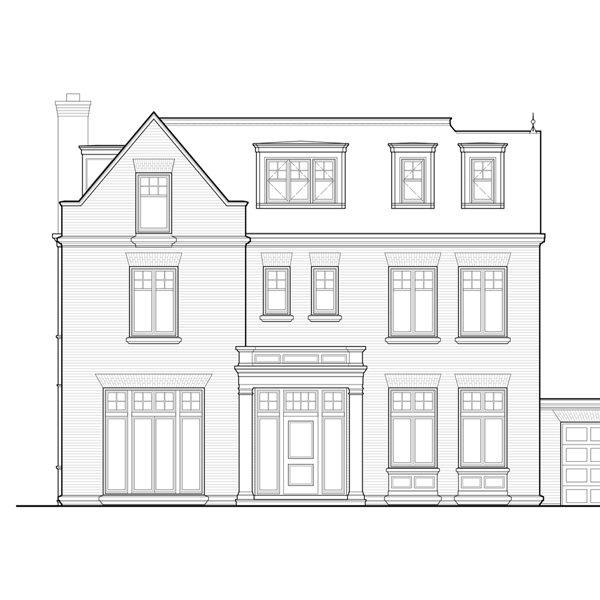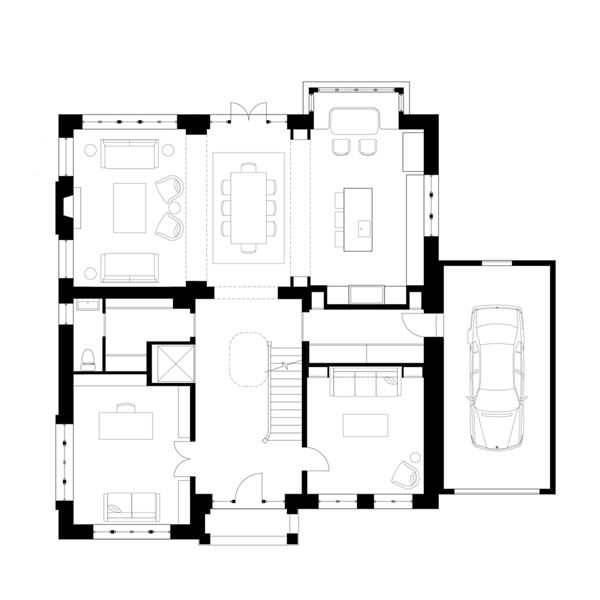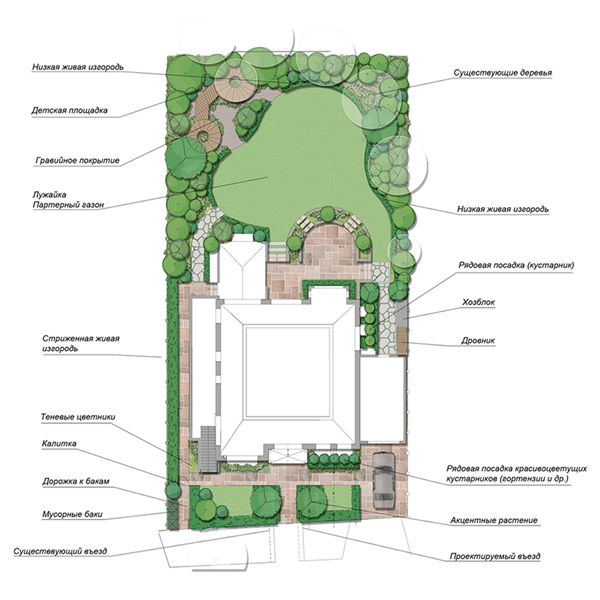Berlin Manor House
The Berlin Manor House stands out due to its successful collaboration between an American architect and a Russian expatriate living in Berlin. They were in search of an architect who understood how to create a new home with the timeless feel of traditional architecture. They were initially smitten by BBA’s English City House featured on our website, which was inspired by 18th-century Georgian architecture, and contacted BBA to design their new custom home.
The design team was a global collaboration featuring an American design architect, a Russian interior designer, a German builder, and a local architect. Despite being thousands of miles apart, the team managed to work seamlessly throughout the design and construction process, referencing detailed design renderings and shop drawings, which served as a universal means of communication between all parties involved— clients, architects, and contractors— allowing them to discuss intricate details without major difficulties.
The house is located in the midst of a typical modern European neighborhood but is reminiscent of the storied tradition of masonry construction. The building materials were sourced from across Europe with precast concrete and wood framing from Germany, handmade brick from the Netherlands, windows from Poland, limestone from Ukraine, and slate roofing from England. During construction, progress updates were shared via photos sent by the client to facilitate discussions about specific areas such as dormers and trim layouts.
SIZE:
6,000 sf.
