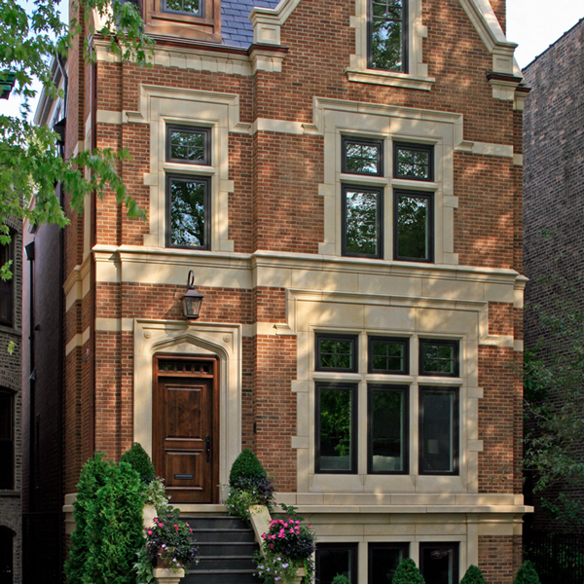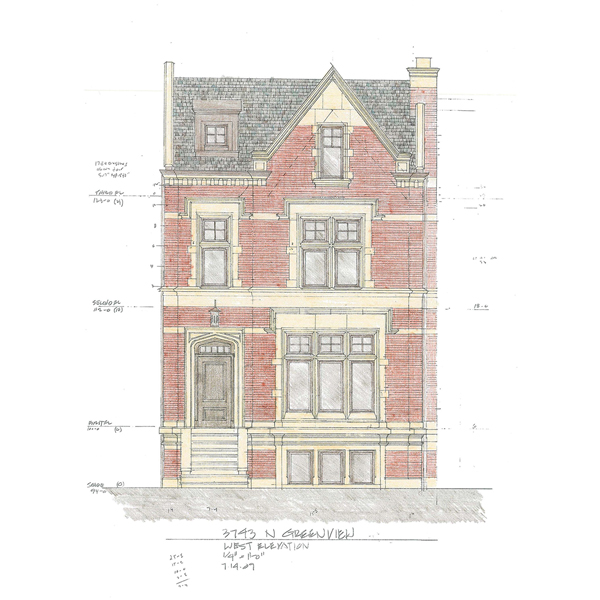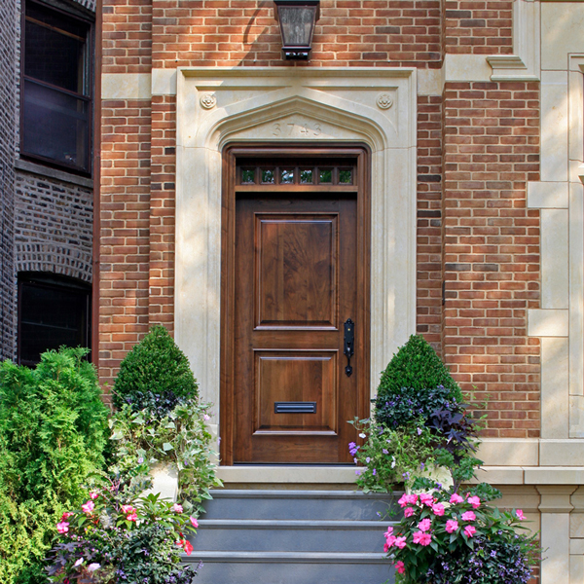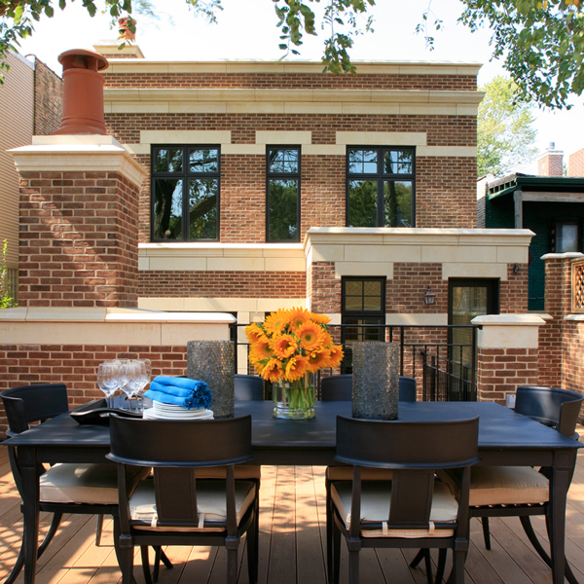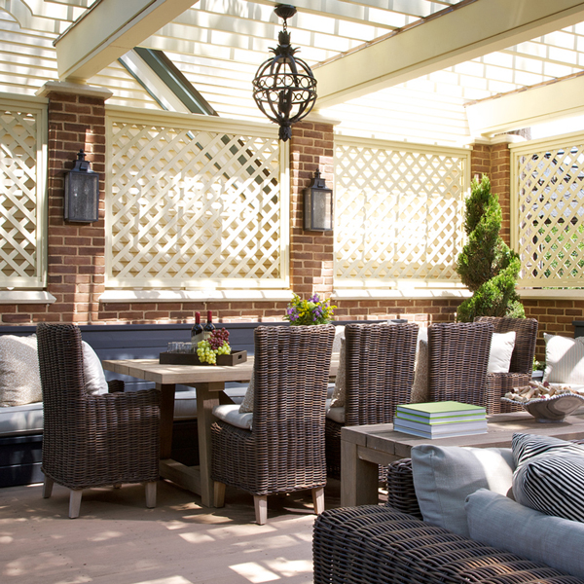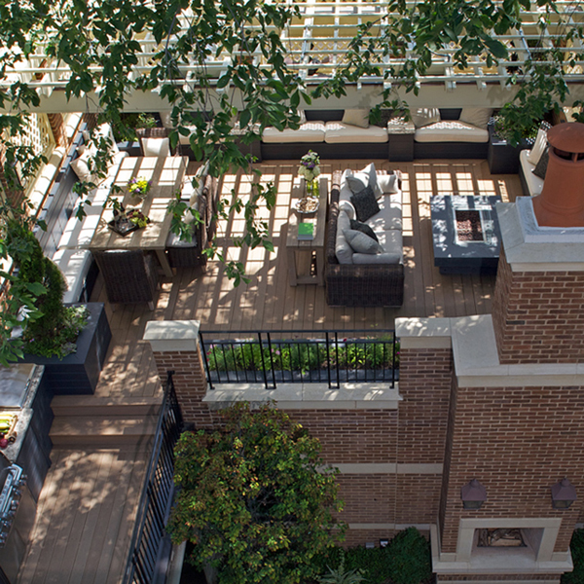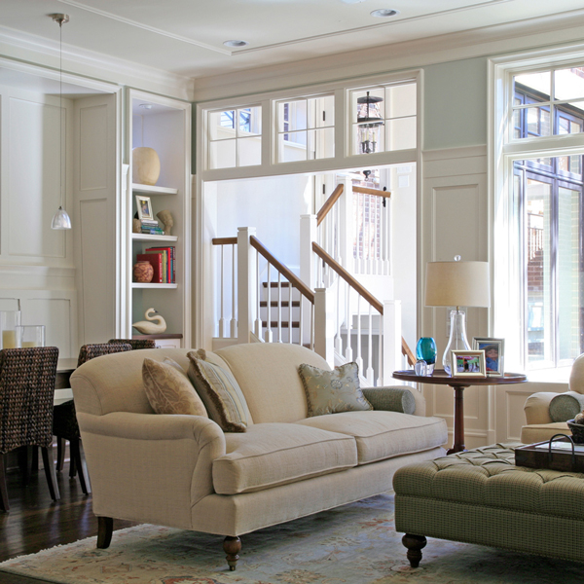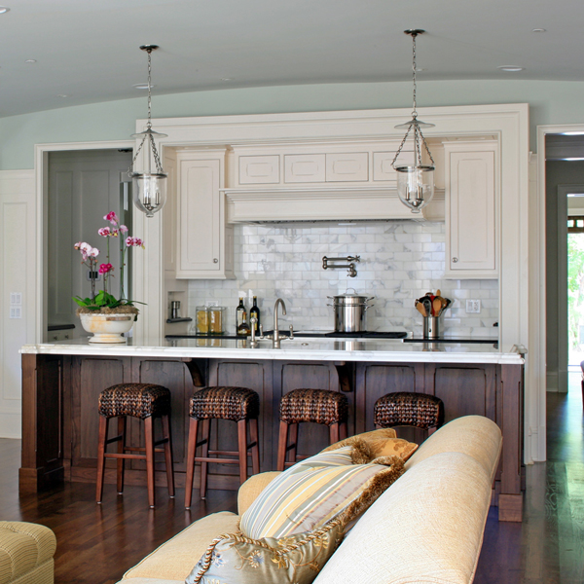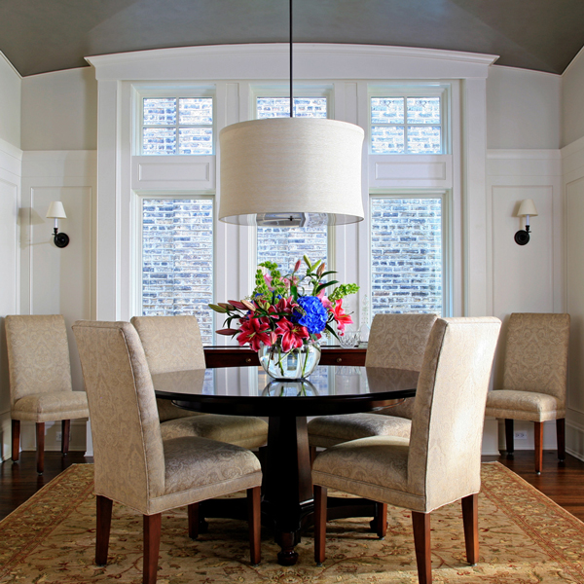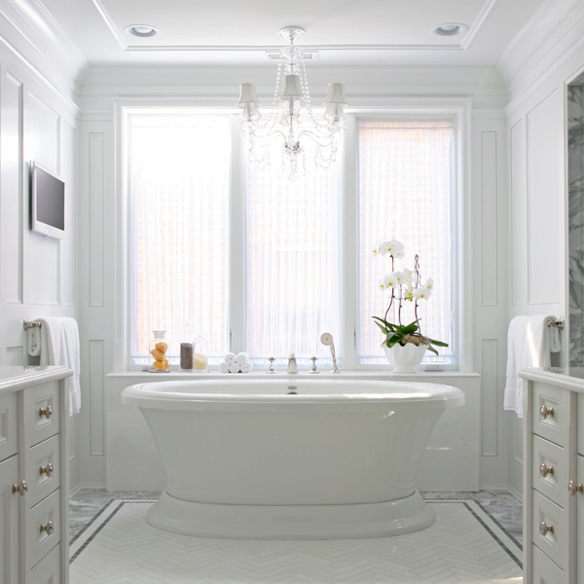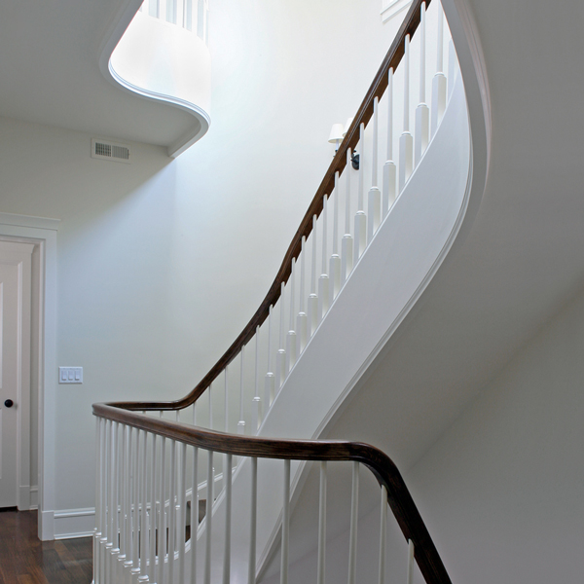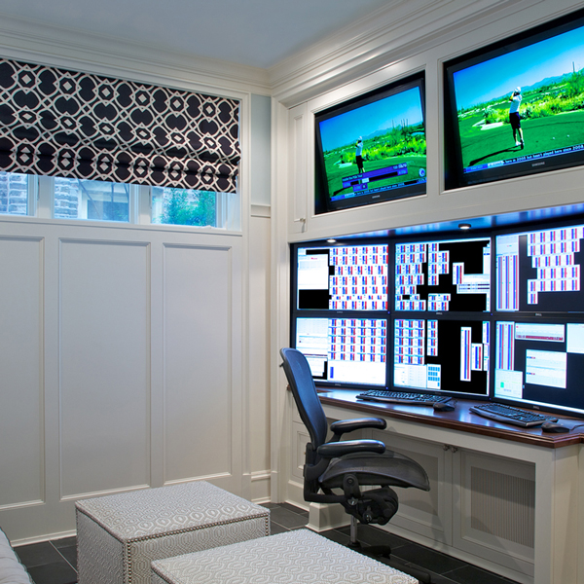English City House
The wide city lot created an opportunity for a light filled traditional home. Broad bands of tripartite windows with transoms grace the principal rooms. Formal entry and stair halls allow living and dining spaces to sidestep the circulation through the house. The stair features a continuous walnut handrail ribbon from top to bottom and is illuminated from skylights and windows on the third floor. The wide plan also affords a gracious vaulted kitchen that opens onto a light filled breakfast, family room and rear stair hall. An ample rear yard garden is accessed via a glass walled link between the house and garage.
OVERVIEW:
Single family home with an English gabled facade and outdoor living room
SIZE:
6,500 sf
