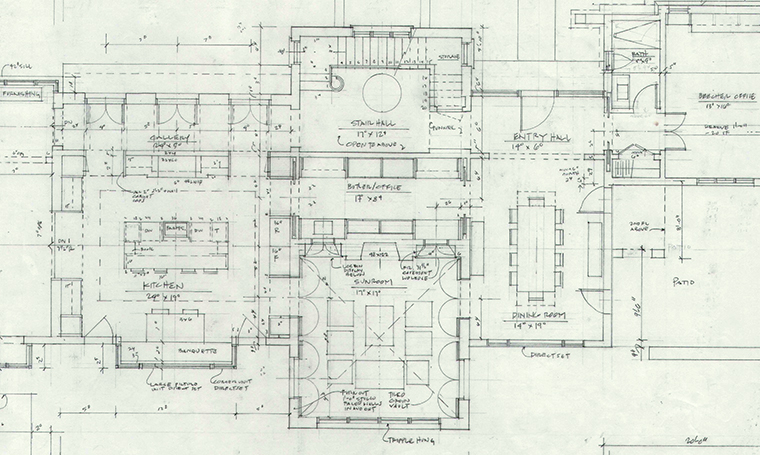Services

BUILDING DESIGN
Our team begins every project by listening to the client. We approach each new design as an open discussion, exploring multiple ideas and options. Our collaborative approach offers clients the opportunity to make informed decisions throughout the process as we work together to determine the program, character, goals, schedule, and budget. Before our first meeting, we will often prepare preliminary building and zoning code analysis to evaluate project limitations, or the path to approval.
CONCEPT DESIGN
Working collaboratively with the client, our team establishes the project program and studies design alternatives. Specifically, we develop a site plan, architectural floor plans, and exterior elevations and/or massing that respond to the owner’s wish list and design preferences.
To better understand your style, we ask that you bring a number of images of other homes or interiors that you enjoy or would like to emulate. Any annotations on these are a huge help. Drawings are presented in one or two meetings, sometimes via email, and often accompanied by an in-house budget of potential construction cost.
Once a floor plan, exterior image, and a budget range is largely agreed upon, we prepare a final set of concept plans. We will sometimes ask a contractor to also chime in on the budget based on these drawings, as well as use them to solicit constants, or send to a municipality for a preliminary review.
SCHEMATIC DESIGN
Schematic Design is all about defining the full scope of the project. Our team develops the concept plans in more detail. The balance of the building elevations and major sections are drawn and studied, common details are drawn at a larger scale, and technical information begins to be layered into the design documentation.
Major interior or exterior spaces are illustrated. Often, the first round of kitchen elevations / and bath elevations are reviewed, and we begin to discuss the types of materials that are to be utilized. We identify the type of HVAC system to be used, draw a preliminary lighting / electrical plans, and identify any unique conditions that require special attention of the builder.
At the completion of this phase, our team creates a set of documents that define the size, appearance and scope of the work. We issue these documents to one or more contractors for a detailed budget. This set of information relies on a number of cost allowances for finish materials that may not yet be selected. In this way, you don’t need to be overwhelmed by making final selections, as long as we can identify a base-line value for each material. You then know what your money is buying, even if you make a substitution later. Unlike the in-house budget from the Concept Design phase, the budget prepared at this stage is a more detailed, trade by trade analysis, and can be used as a bid.
CONSTRUCTION DOCUMENTS
This phase is about communicating to the builders, how to construct the project. We make adjustments based on the bidding negotiations. Our team coordinates the work of civil, structural, and mechanical or electrical engineering consultants and fully coordinates drawings and specifications specifications. These drawings will be the basis of your construction contract.
In conjunction with the CD’s, we prepare and submit permit drawings to the governing municipality. Permit drawings typically focus on life safety issues in lieu of contractual obligations, so often, the permit documents are somewhat streamlined for this purpose. There is a great deal of overlap with Contract Documents.