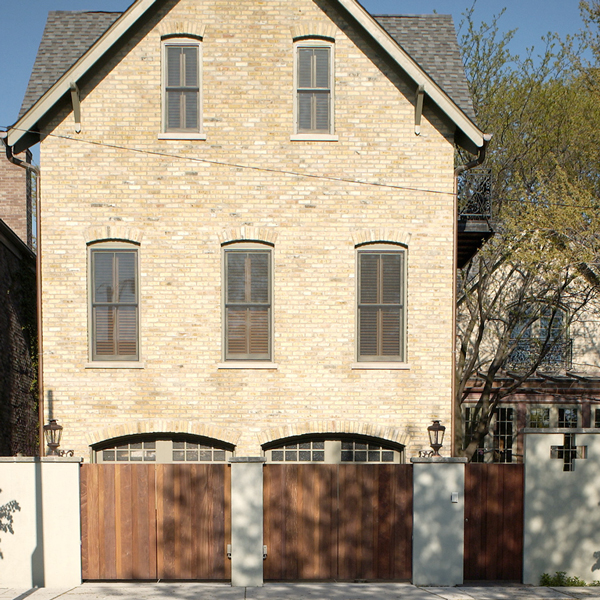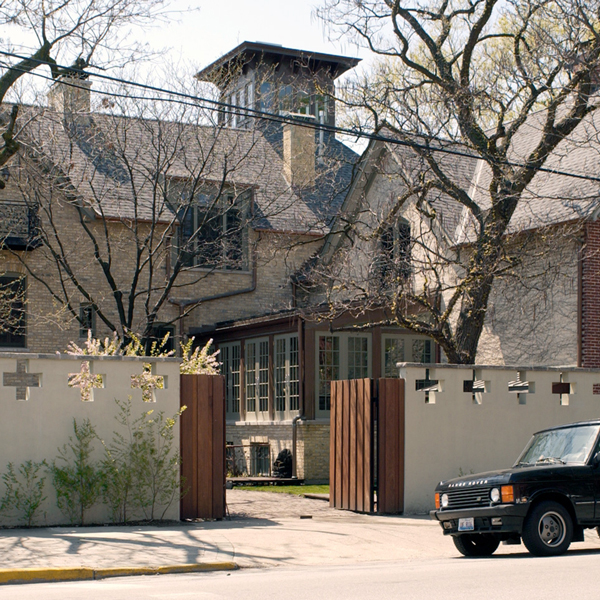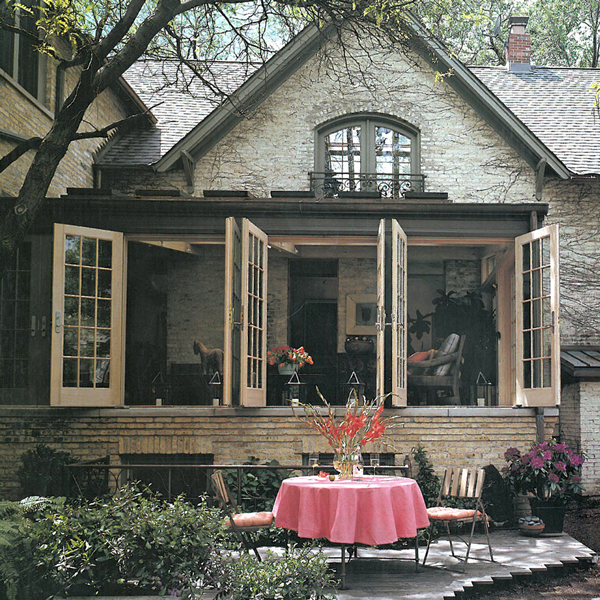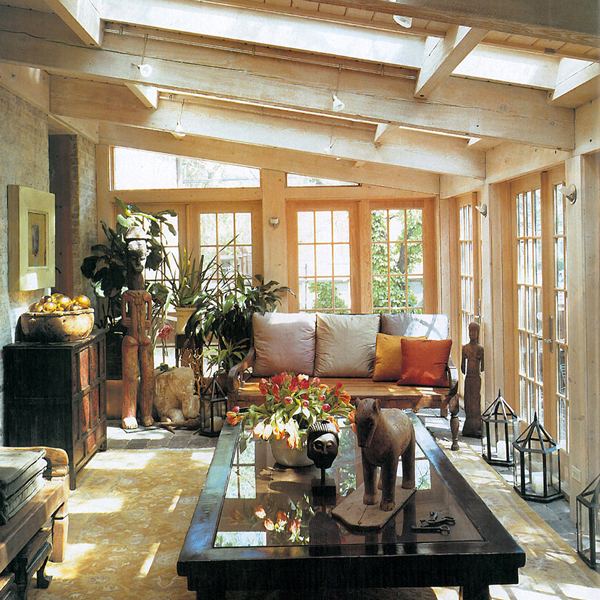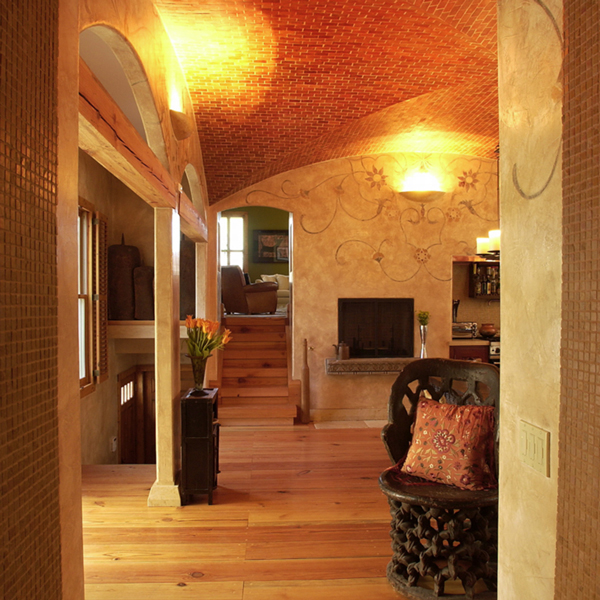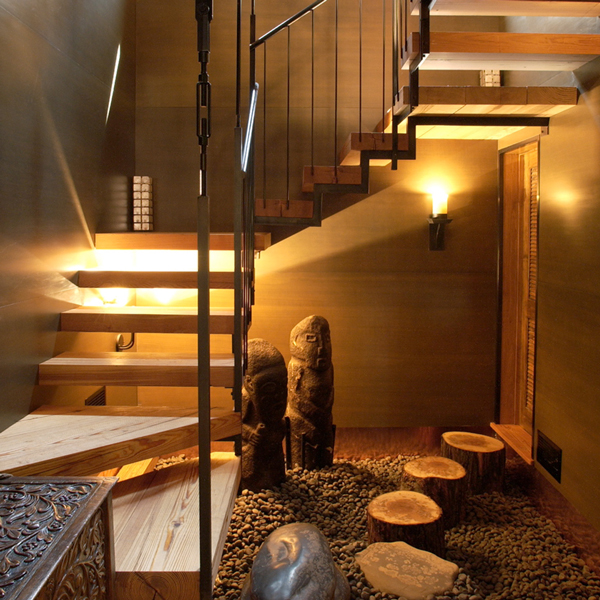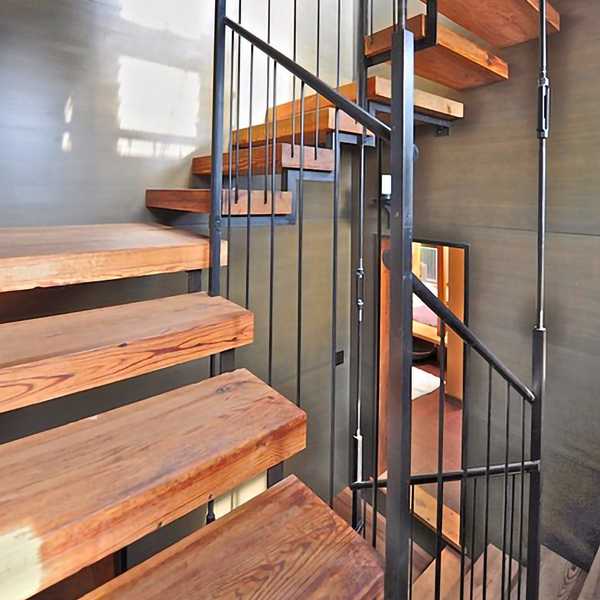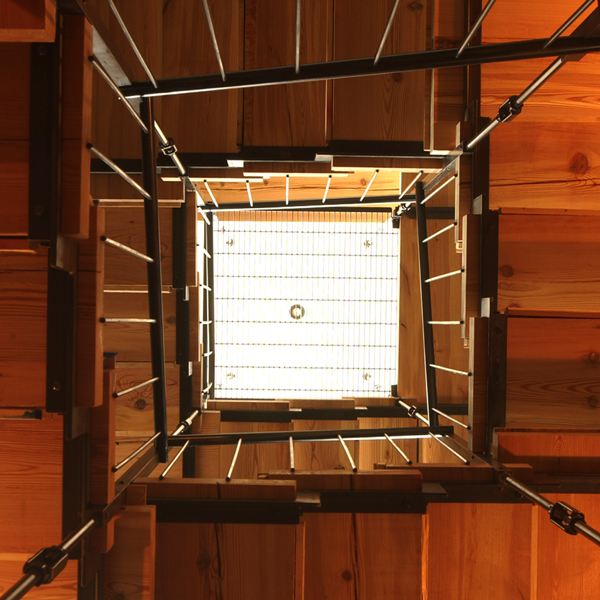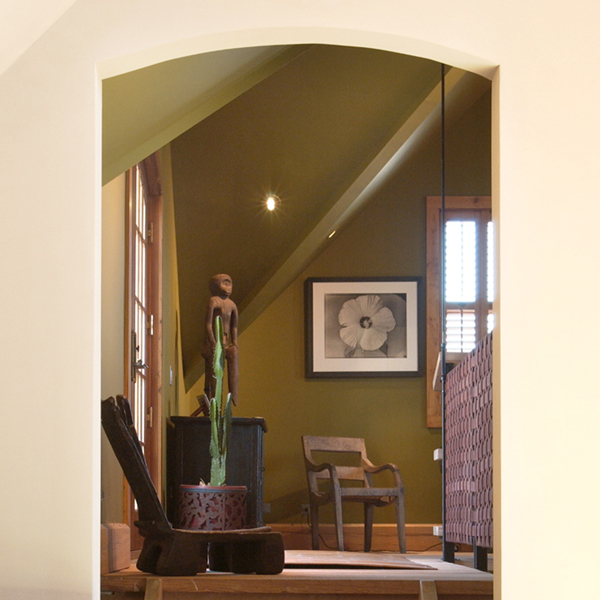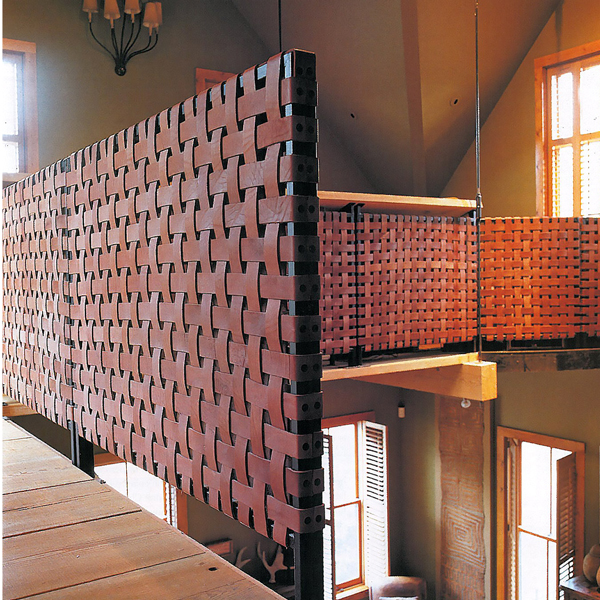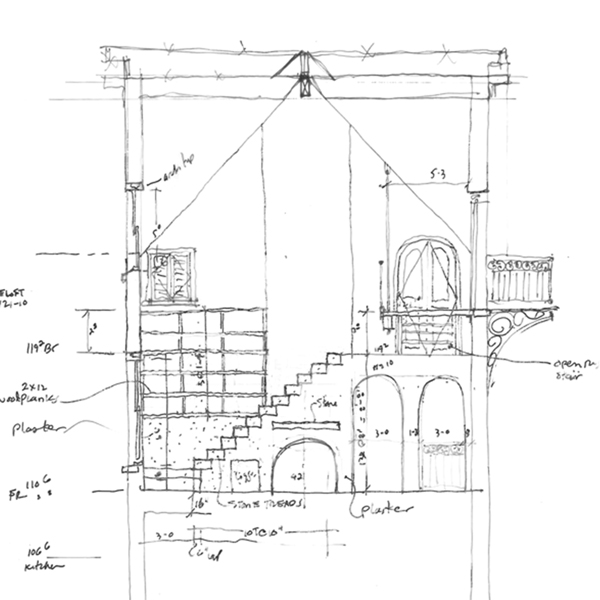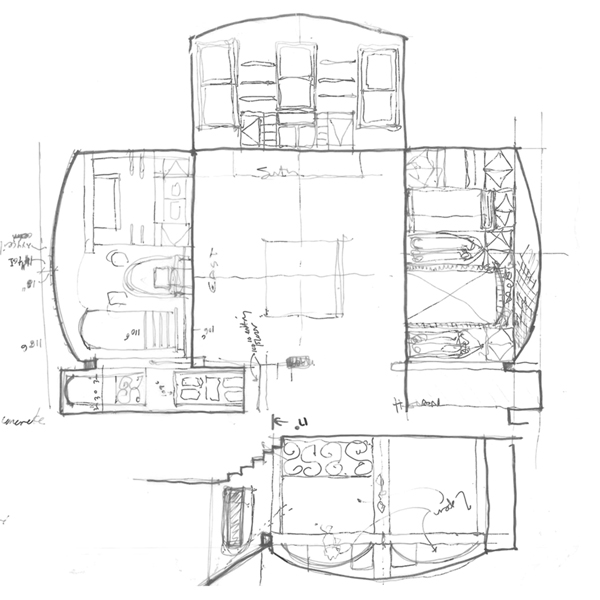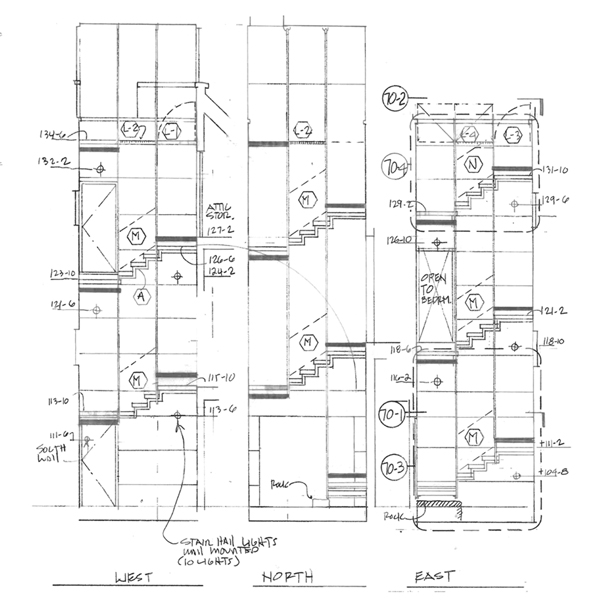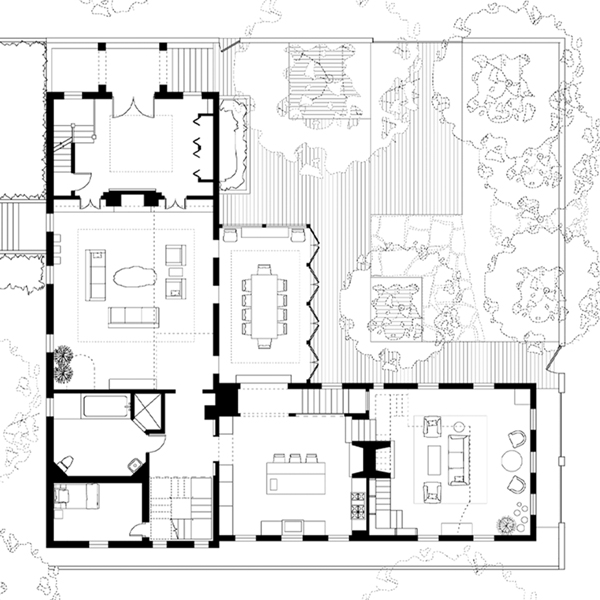Urban Artist Home
For this project, BBA transformed a former Hungarian Church into a unique single-family house. Despite initial zoning challenges, this showcase residence eventually obtained approval because the design preserved the open corner of the site and the character of the original structure.
The design approach embraced creativity and collaboration with clients who had an eye for artistry. Rather than planning every detail in advance, BBA worked alongside the homeowners to develop ideas with design meetings on site, resulting in unexpected yet striking architectural details such as the terra cotta tile groin vault in the kitchen.
The hallmark feature of the home is the stair tower, which became a focal point of both functionality and aesthetics. The staircase was cleverly designed to hang from the ceiling with four steel rods, thus hovering over the stone zen garden at the base. At the top of the tower, a windowed perch affords views of the Chicago skyline. The custom fabrications created square spiral stair that accessed a variety of floor levels joining the new and existing spaces in the home.
OVERVIEW:
Gut renovation and addition to old church structure.
SIZE:
5,000 sf
PHOTOGRAPHY BY:
Aaron Gang
VHT Studios
