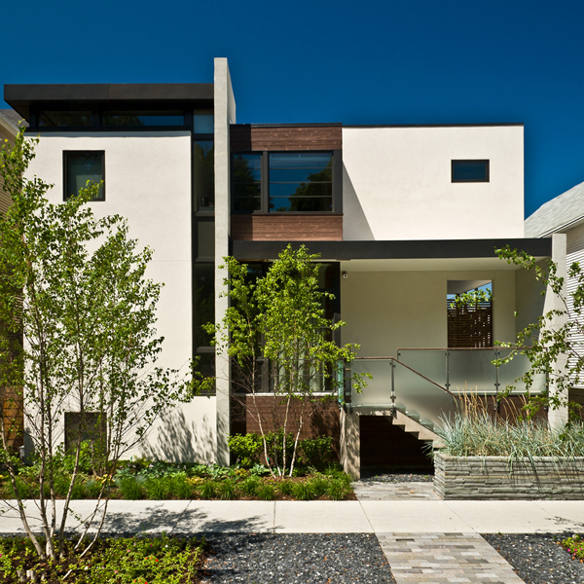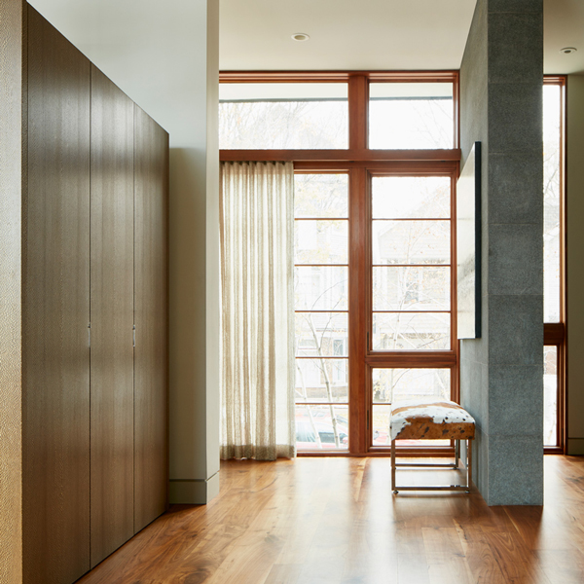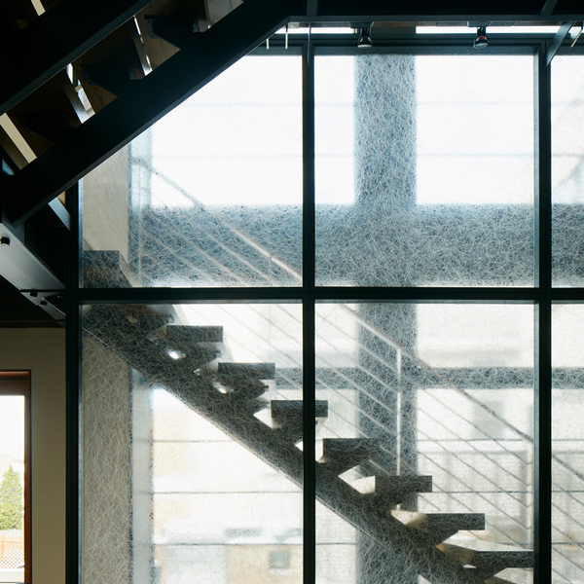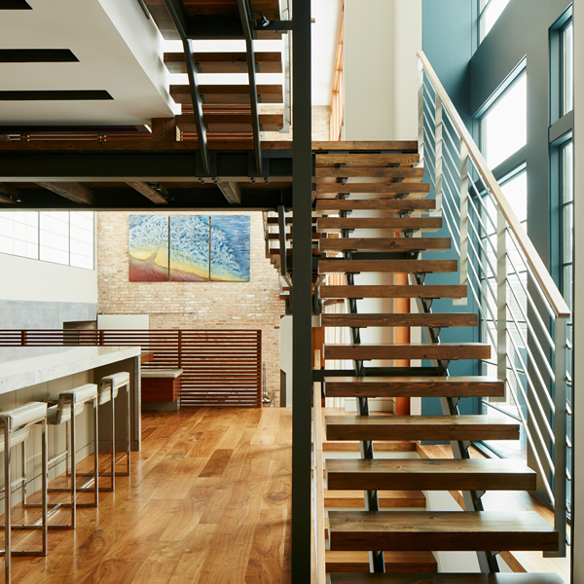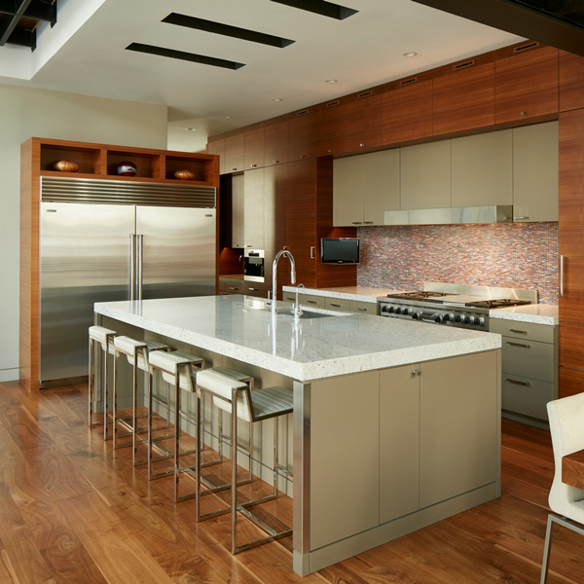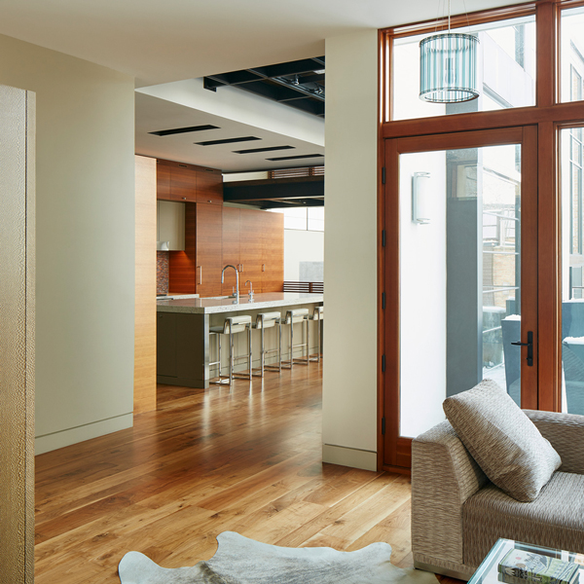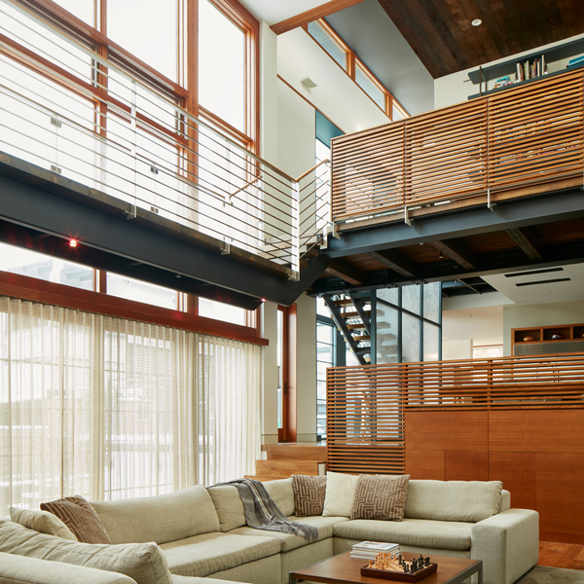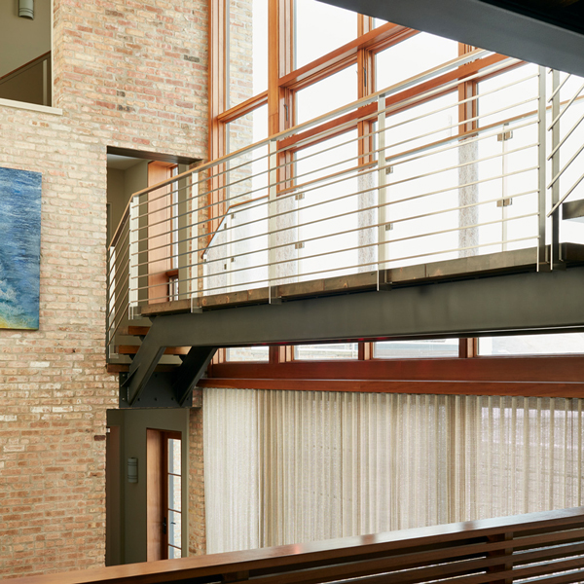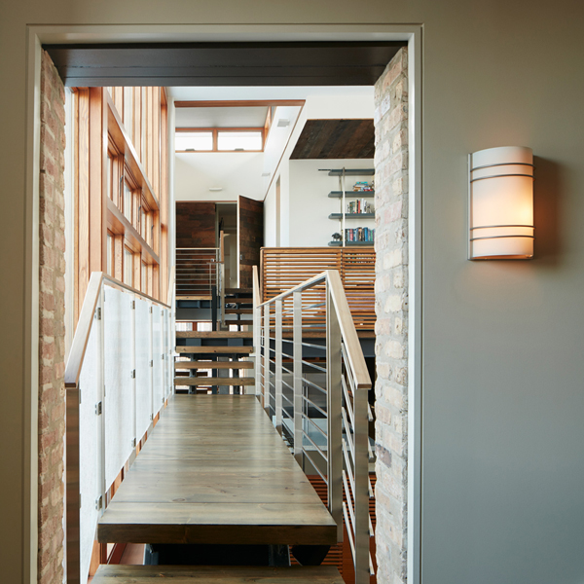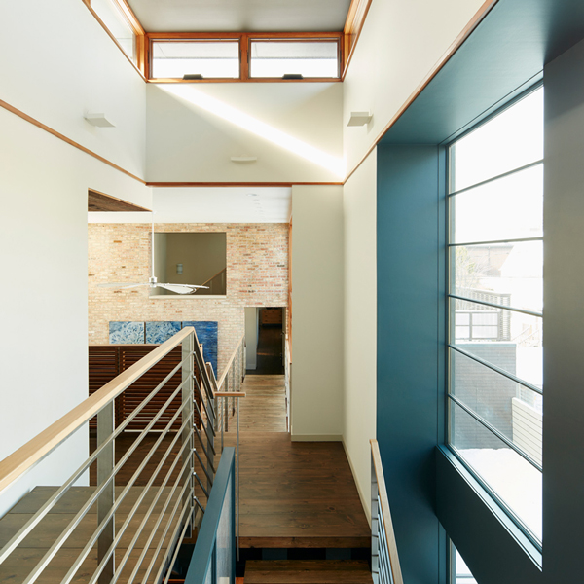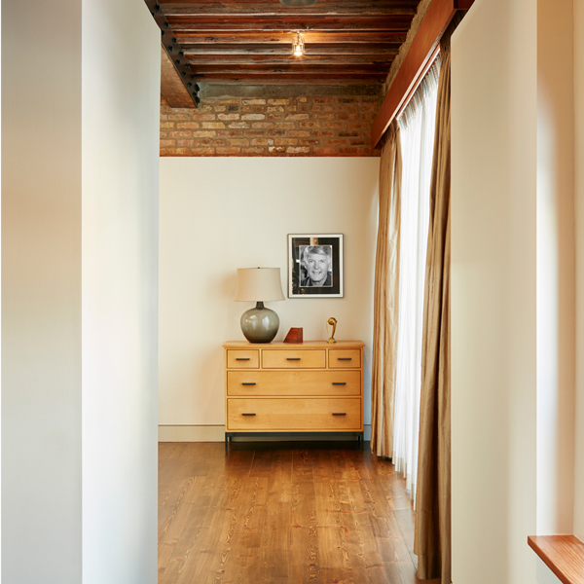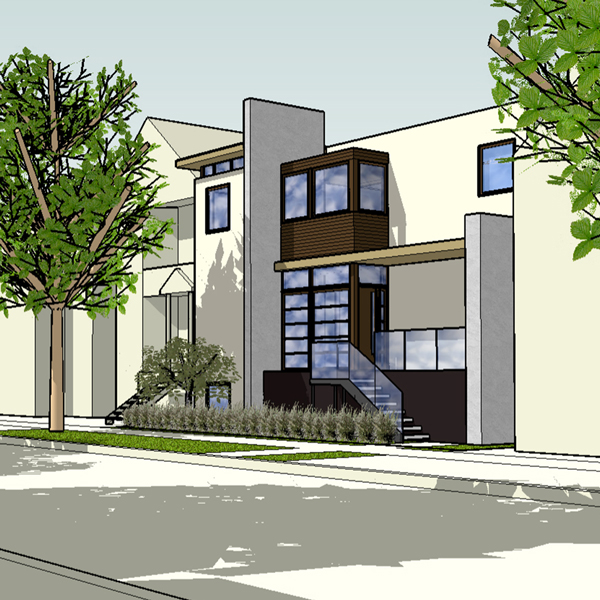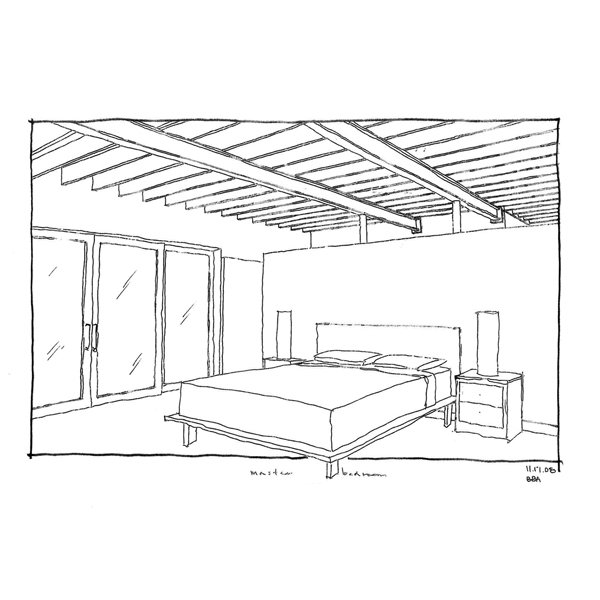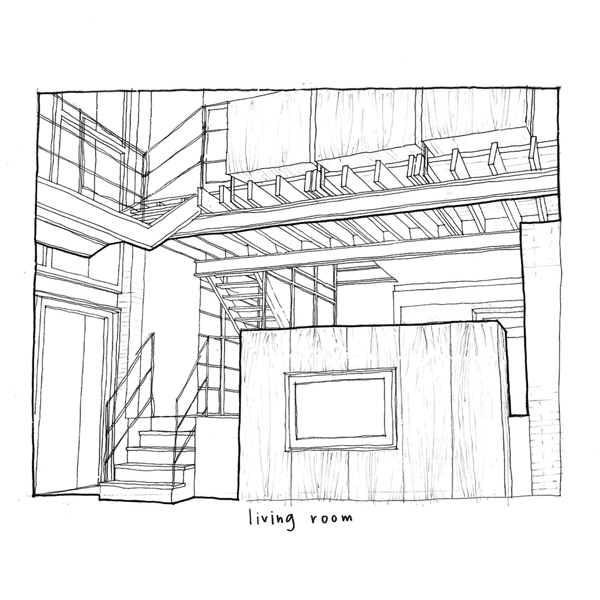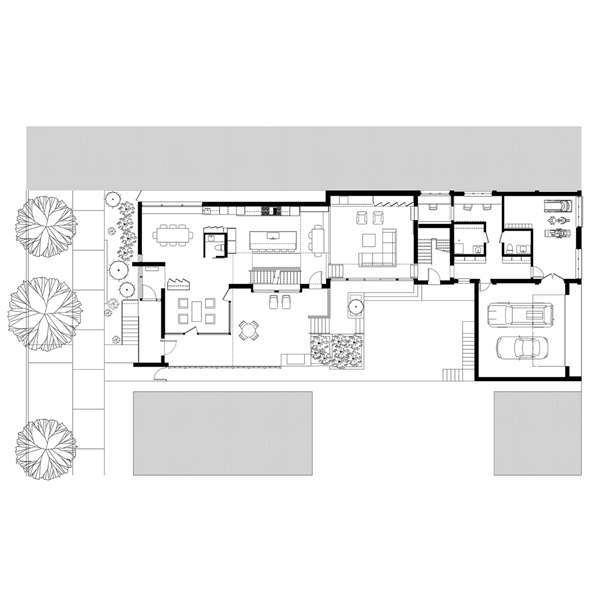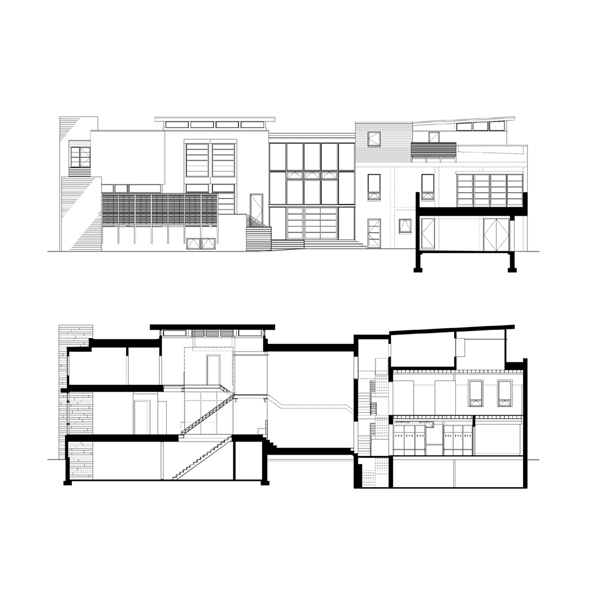Modern City House
For this new construction home, BBA worked closely with the client to find a double lot site. The parcel included two existing buildings, the first was a loft-like structure maintained due to its position in the rear yard allowing for the finished home to preserve a large open yard. The second existing wood frame building was deconstructed, meaning taken apart piece by piece and the materials were salvaged for reuse. Much of the salvaged material was used on the new home. Reclaimed timbers created ceiling openings, existing sheathing was turned into flooring and siding, and common brick was reused to patch openings to create the new plan.
The homeowners desired a modern yet warm aesthetic. The open plan and floor-to-ceiling windows looking onto the open yard were paramount to achieving the goal of a family home that was ready to entertain. Natural materials, such as salvaged timbers, Douglas fir stair treads, and painted steel structural elements at the stair and bridge add tone and texture to an otherwise restrained palette. The project incorporated many elements of sustainability, including natural ventilation systems, attention to natural lighting, and efficient use of space.
OVERVIEW:
Open-concept modern house utilizing historic brick garage in rear.
SIZE:
8,100 sf
SERVICES:
PHOTOGRAPHY BY:
Nathan Kirkman
