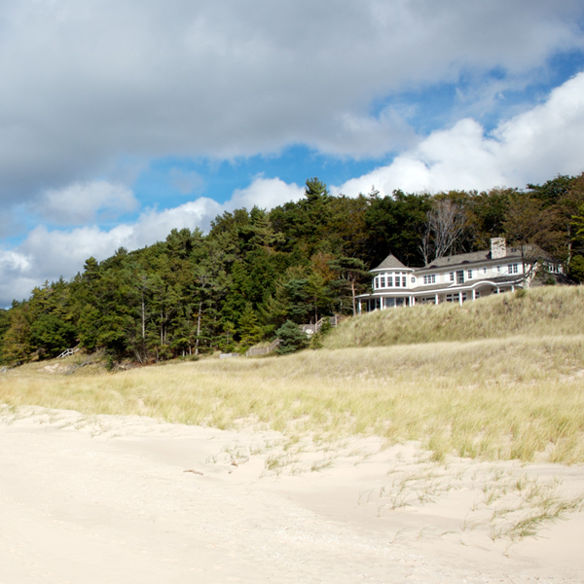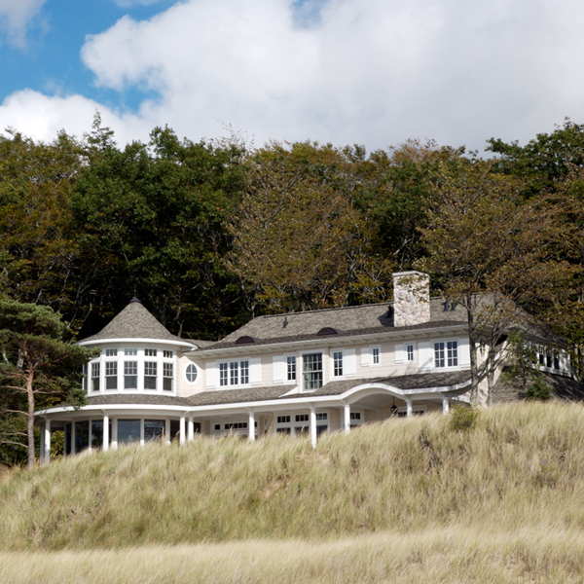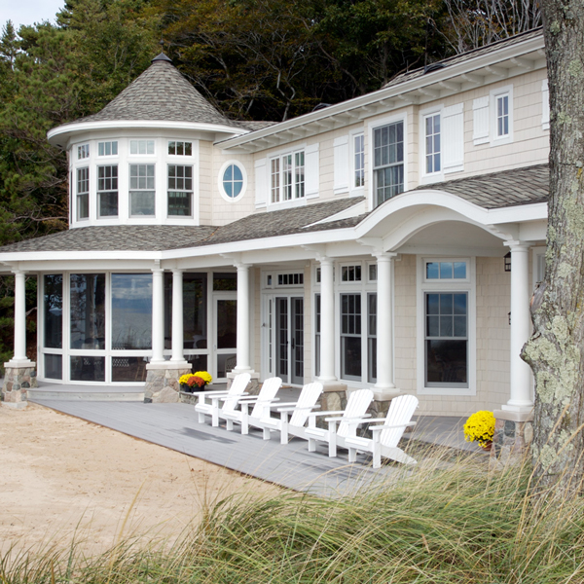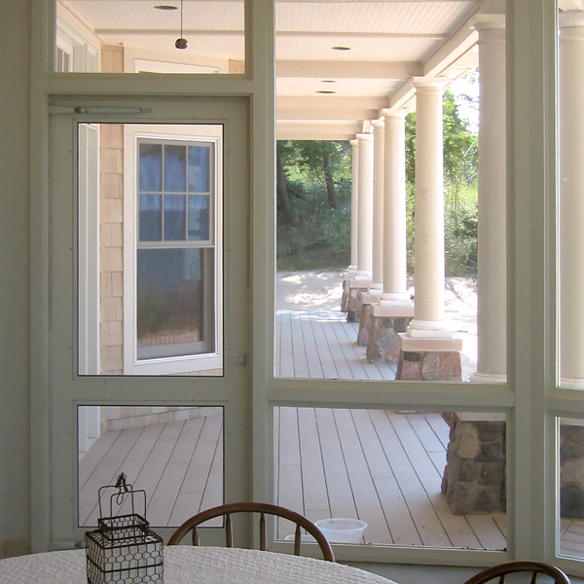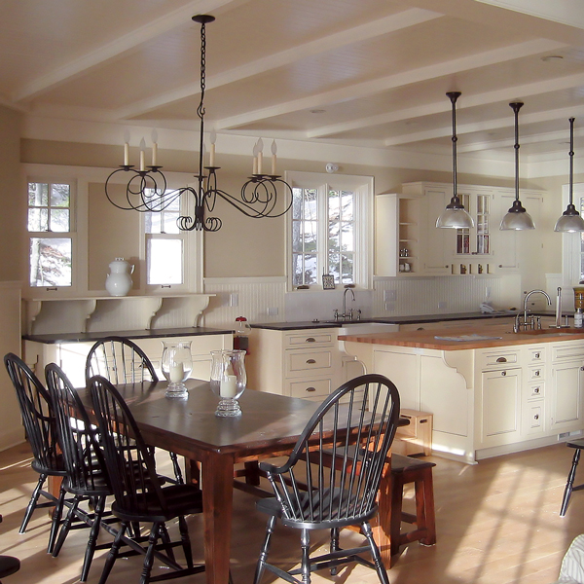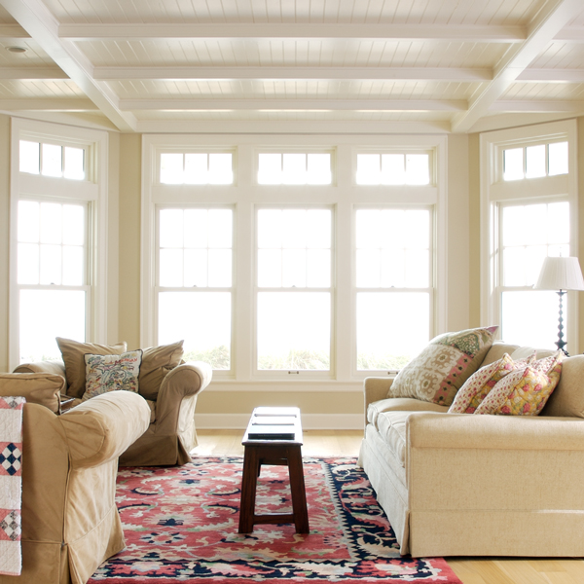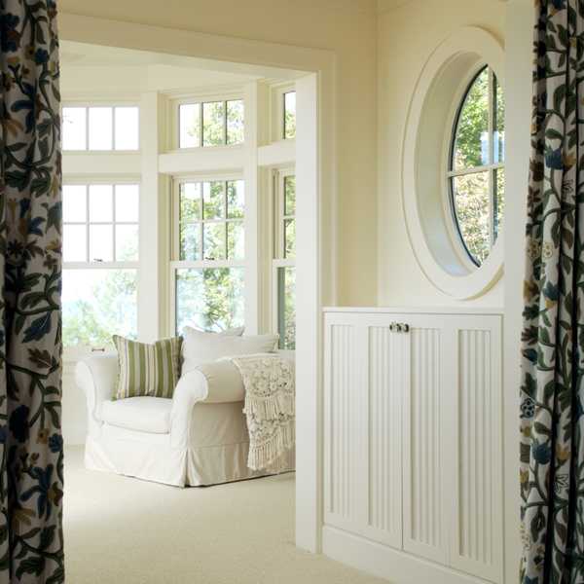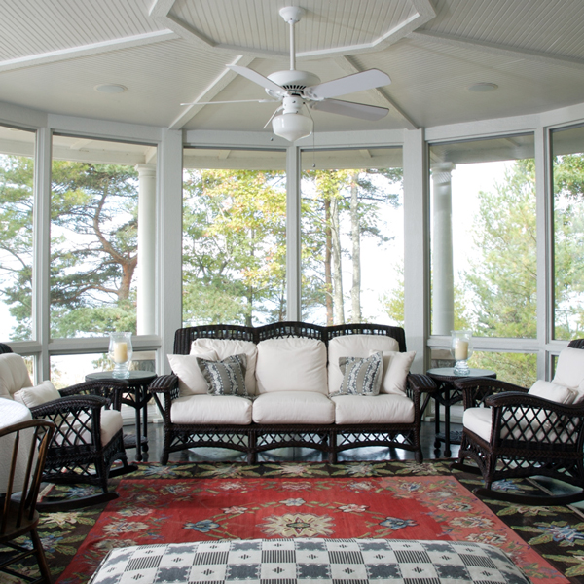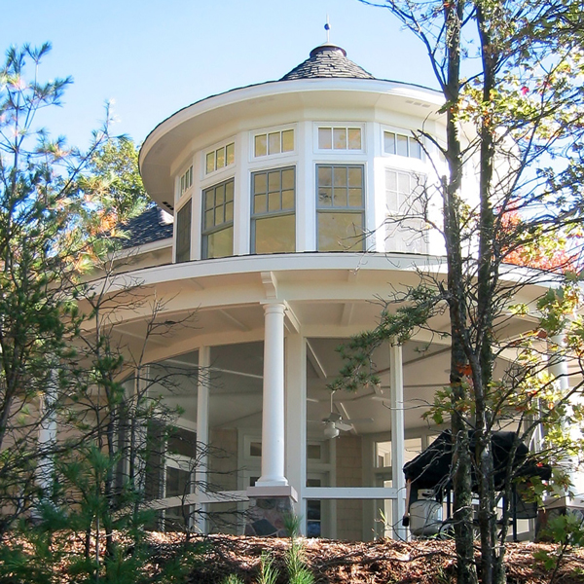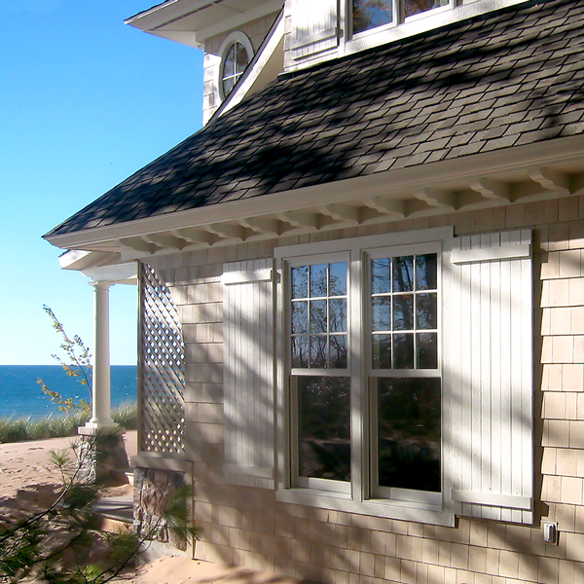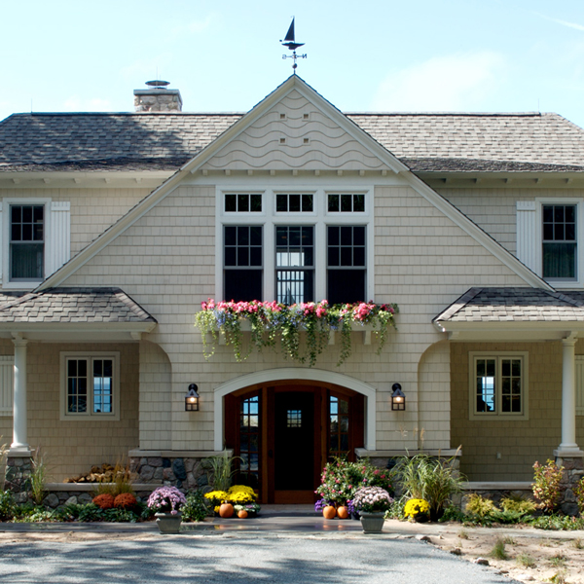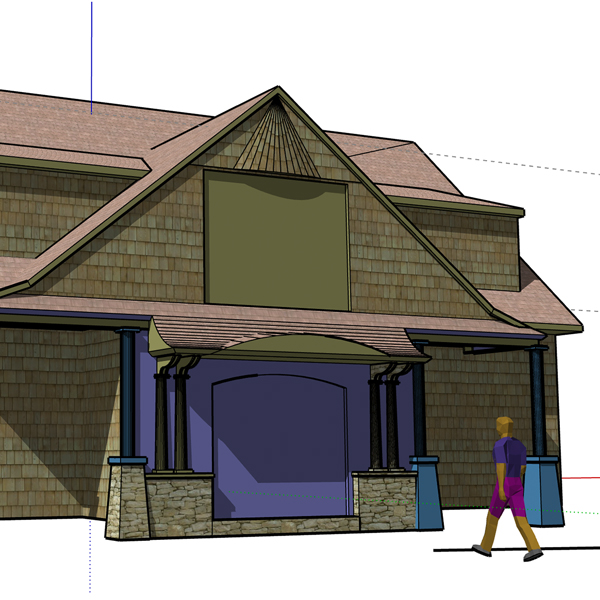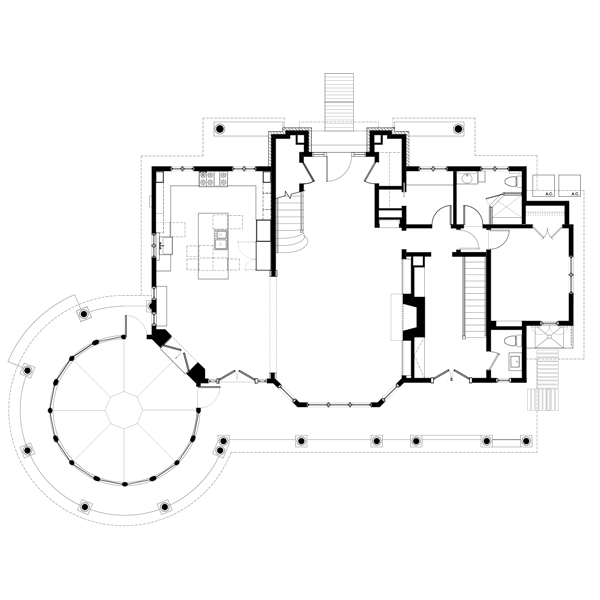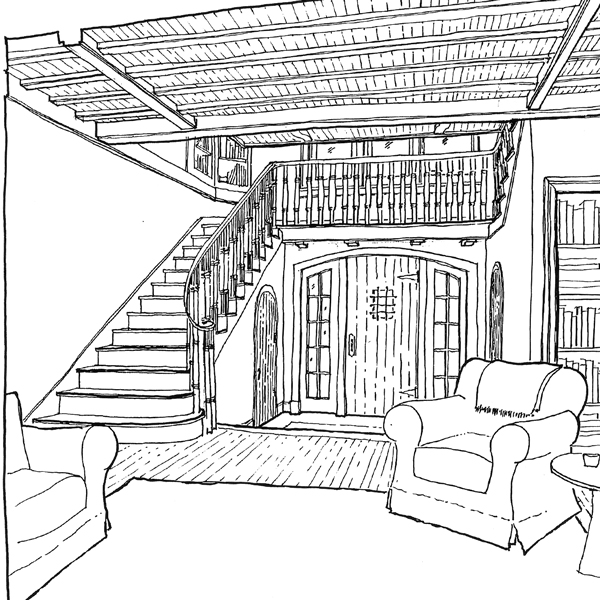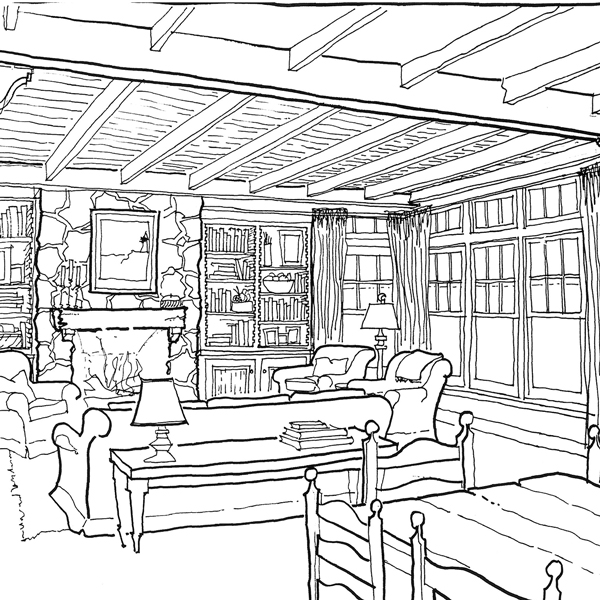Lakefront Cottage
Located in Northern Michigan, the Lakefront Cottage represents an early BBA project that aided in expanding BBA’s reach beyond the state’s borders. With commanding views of the lakefront, this shingle-style home offers both ample exterior and interior entertainment spaces, including a screened porch within a two-story turret, offering panoramic views of the lake.
The project site’s steep slope and windy, lakefront exposure presented challenges in construction. With careful planning and collaboration with local contractors and tradespeople familiar with the area, construction began in the fall and continued through winter despite harsh weather conditions.
One notable aspect of this project was the firm’s first use of 3D modeling software during the design process, which was emerging at the time. The software proved particularly useful in communicating complex structural elements like the large round screened porch.
Learn more about the design and construction process of this home.
OVERVIEW:
Shingle-style home on a high bluff near a Critical Dune Area
SIZE:
4,000 sf
