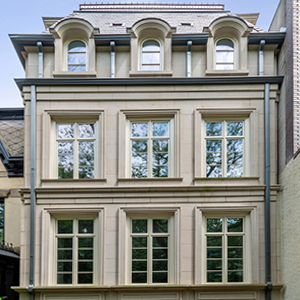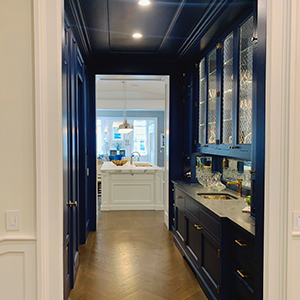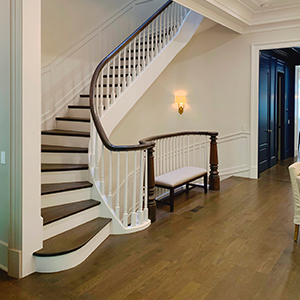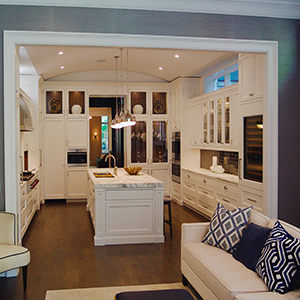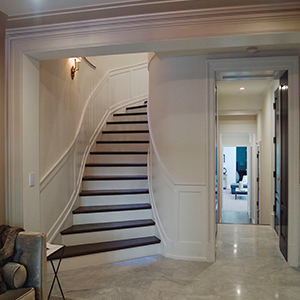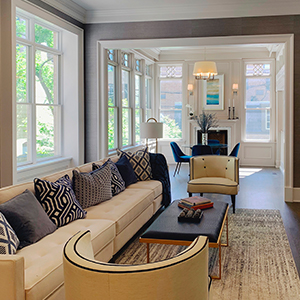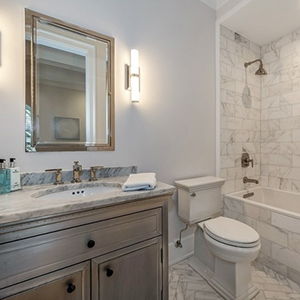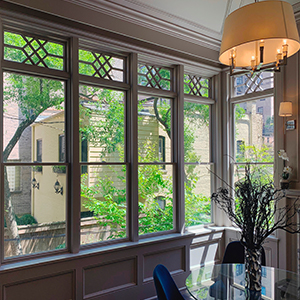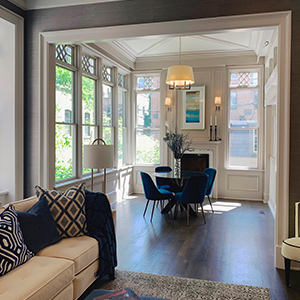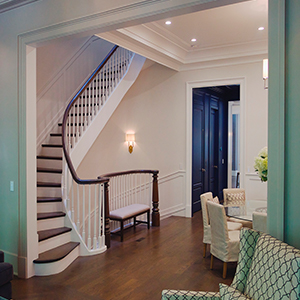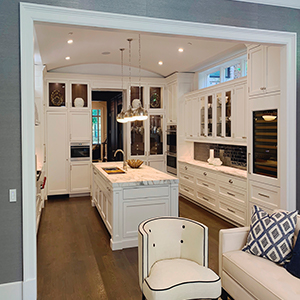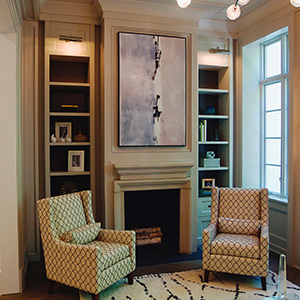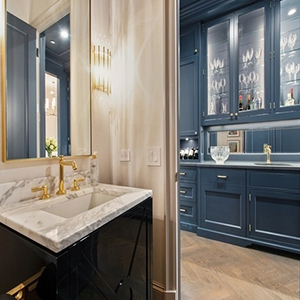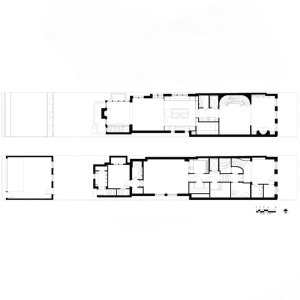City Townhouse
Chicago’s north side is known for the exquisitely detailed private homes that line its charming streets. To seamlessly fit in within the scale and character of this distinct neighborhood, this new-construction home has a refined and formal aesthetic that showcases our skill in detailing traditional stone masonry. The French Baroque-inspired facade features robust window surrounds, crisp horizontal cornices, and barrel-hooded attic story dormers set in front of a slate roof. French casement windows offer glimpses of the interior from the street while providing abundant natural light throughout the interior. Inside, a graceful curving stair connects the ground-level foyer to the main living area on the 2nd floor. The formal living areas at the front of the home are separated from the more casual, open-concept kitchen and family room by a finely detailed, color-saturated butler’s pantry passage. A large at-grade entry hall, features a center entry, generous service spaces, and a gracefully curved stair leading to the main living level.
OVERVIEW:
Four-story French-inspired city house with rich limestone details.
SERVICES:
PHOTOGRAPHY BY:
Brandon Jones
