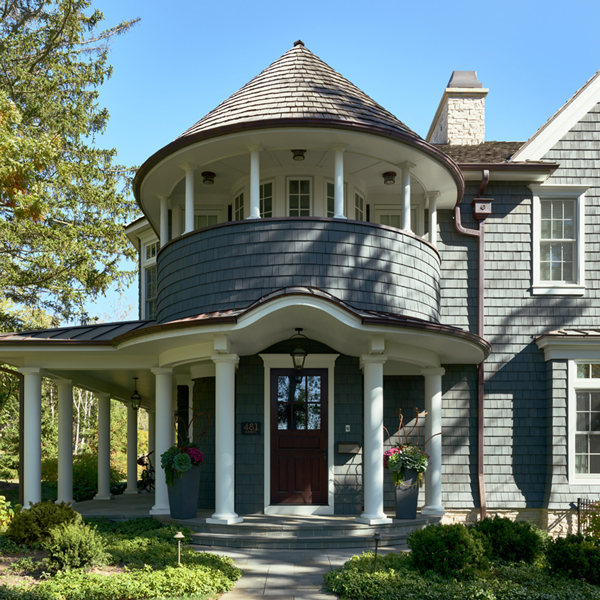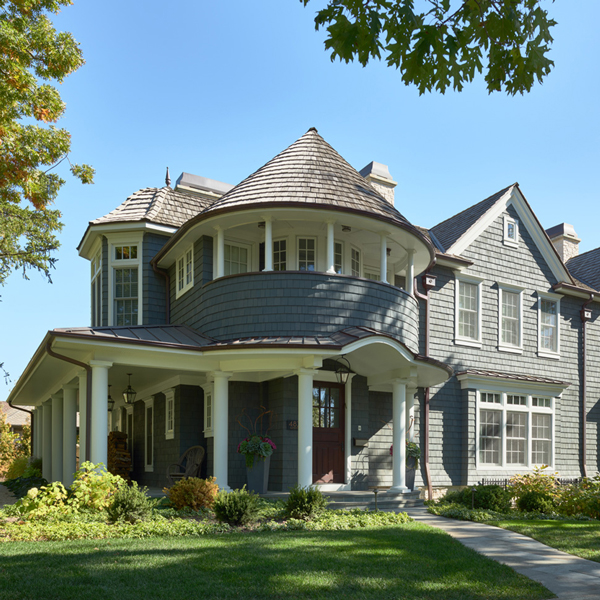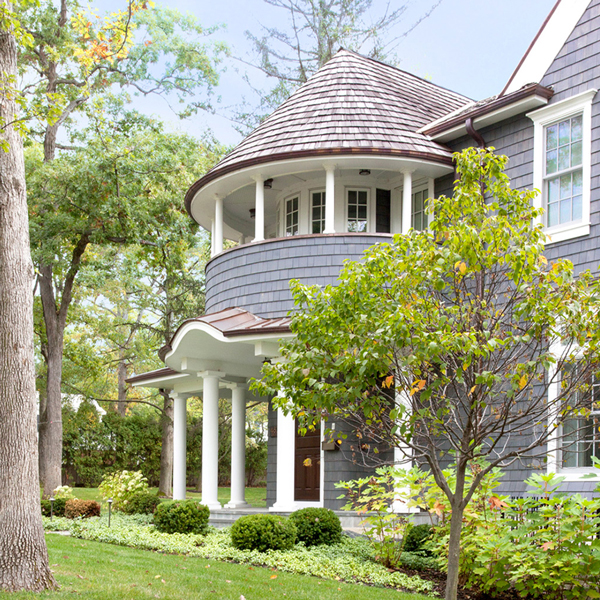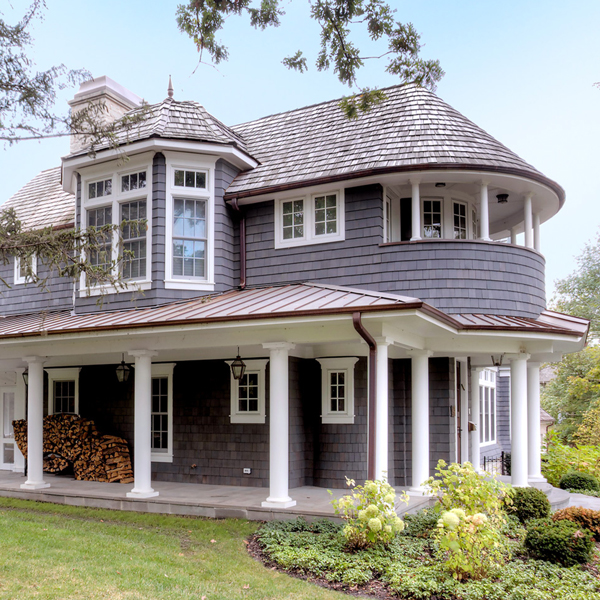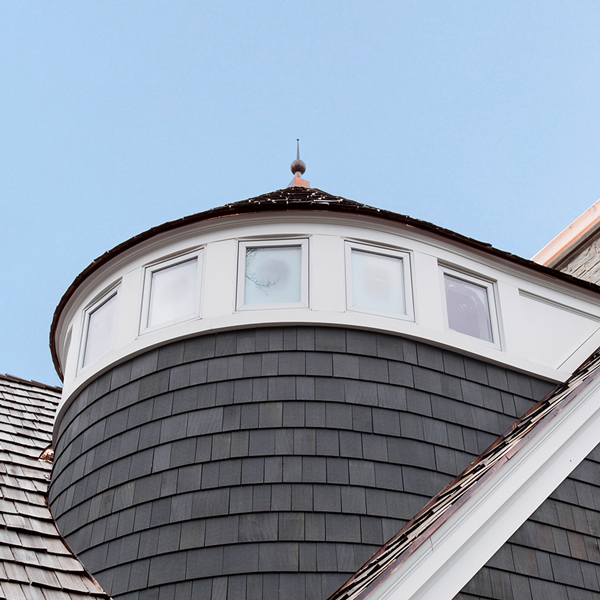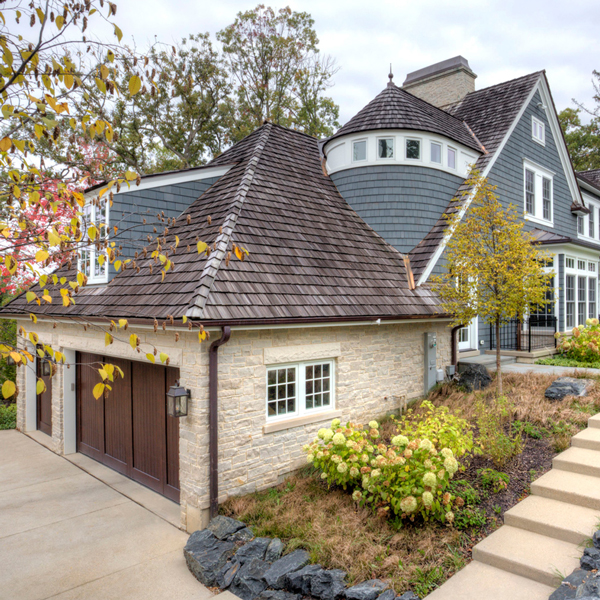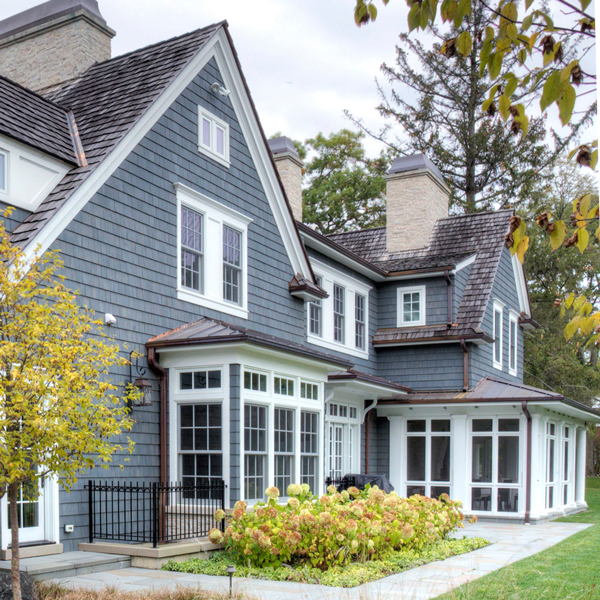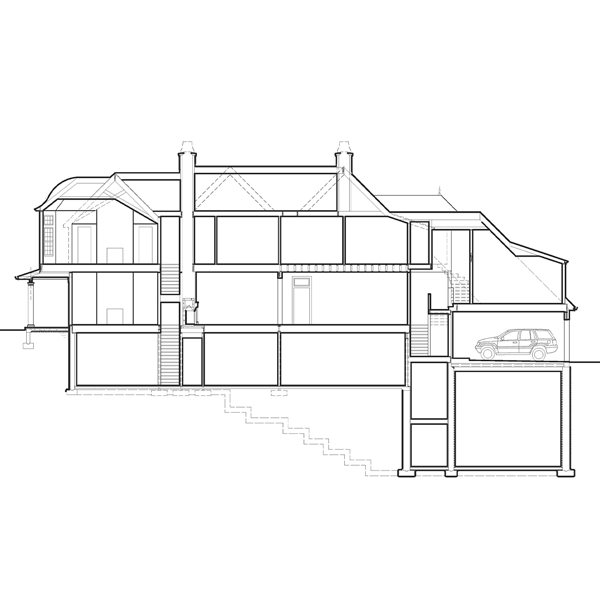North Shore Shingle Style
Inspired by the great East Coast Shingle style homes of the 1880s, our Chicago North Shore version sits on a prominent corner site, which includes a gentle slope at the long, double-gabled street elevation. The sloped site gave us the opportunity to place the three-car garage a half story below the main floor, keeping it out of the area calculation and allowing more flexibility on the upper floors. The home also features an underground sport court, with 18-foot high ceilings. The exterior design utilizes many characteristics available within Shingle Style architecture. Distinct rounded elements are seen at every elevation. The circular 2-story open porch and rounded rear stair dormer on the back, celebrate this multi-level home.
View more of this home through #BBANorthShoreShingleStyle on Instagram.
OVERVIEW:
Shingle-style home on a corner lot with a deep sport court.
SIZE:
6,000 sf
PHOTOGRAPHY BY:
Lori Wolan
