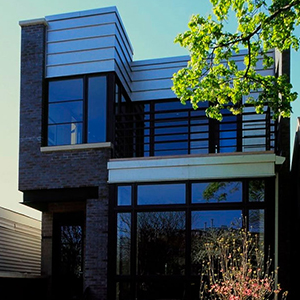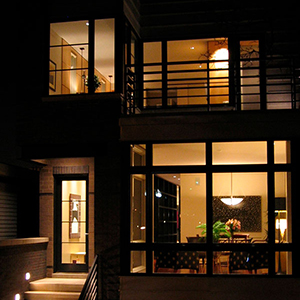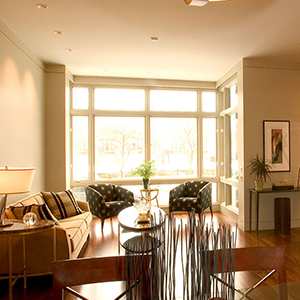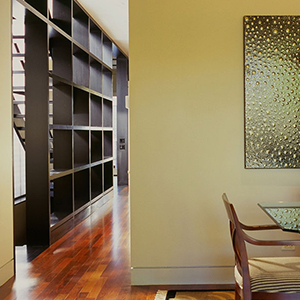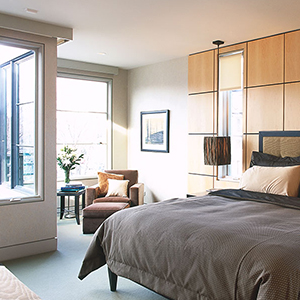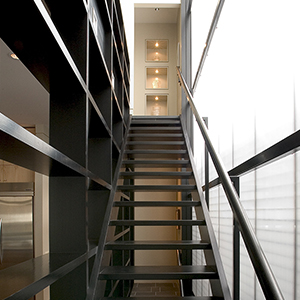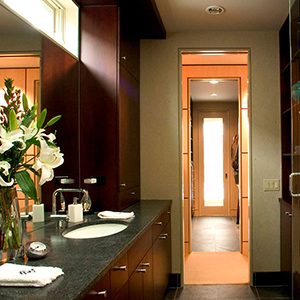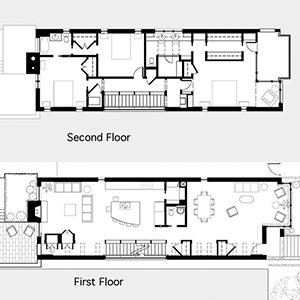Urban Light House
The home is sited on a narrow urban lot to take full advantage of natural light. Both the front and rear are heavily glazed to draw light to the interior. A circulation spine running the length of the house is punctuated by the stair. It is flanked by a 3 story tall translucent glazing panel on one side that floods the house with light in the morning. The opposing face of the stairwell is flanked by an open backed bookcase that extends up from the lower level to handrail height on the second floor. The spine is further accented by a 16” on center grid, which organizes the layout of the structural floor trusses, recessed lighting, slate tile flooring, shelving and main stair glazing. The exterior is clad with zinc siding, structural modular brick, polycarbonate glazing at the stairwell and large windows. The open floor plan is refined with a subtle reveal that traces around, windows, doors, and cabinetry throughout the home.
OVERVIEW:
Contemporary single-family home on narrow Chicago lot.
SIZE:
4,200 sf
