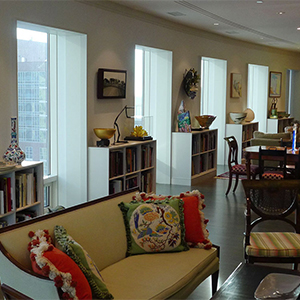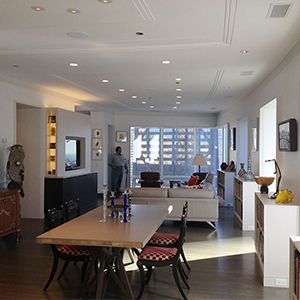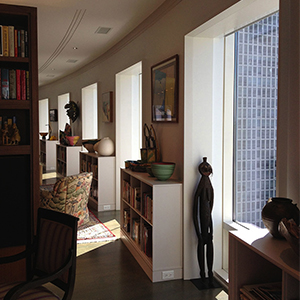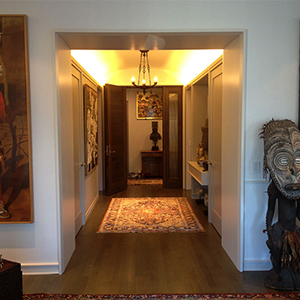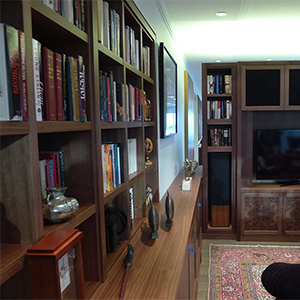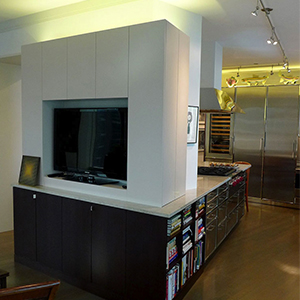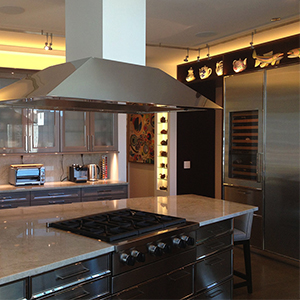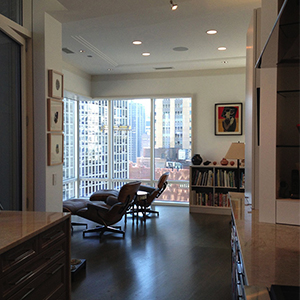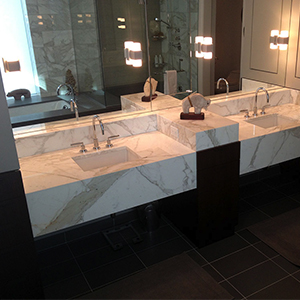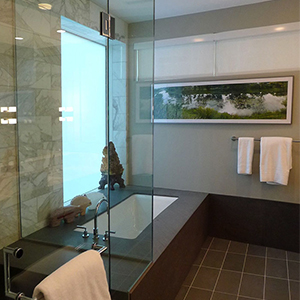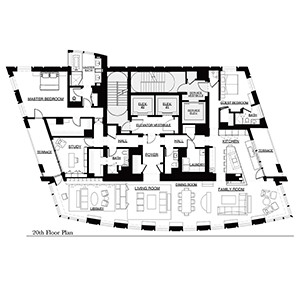Art Apartment
We transformed the standard single unit per floor layout into a gallery for our client’s art collection. We omitted the partitions in the public space that created three non descript rooms that concealed the sweeping curve of the front elevation. A series of bookcases between the regularly spaced windows provided display surfaces for their small scale pottery and a well proportioned display wall above for paintings. The library was made more intimate with a partial height cabinet that concealed the television from the gallery space. The entry hall was re-configured to provide a more dramatic and elegant sequence from the elevator to the view.
OVERVIEW:
Custom Build-out and remodeling of full floor condominium unit on the Mag Mile of Chicago.
SIZE:
4,000 sf
