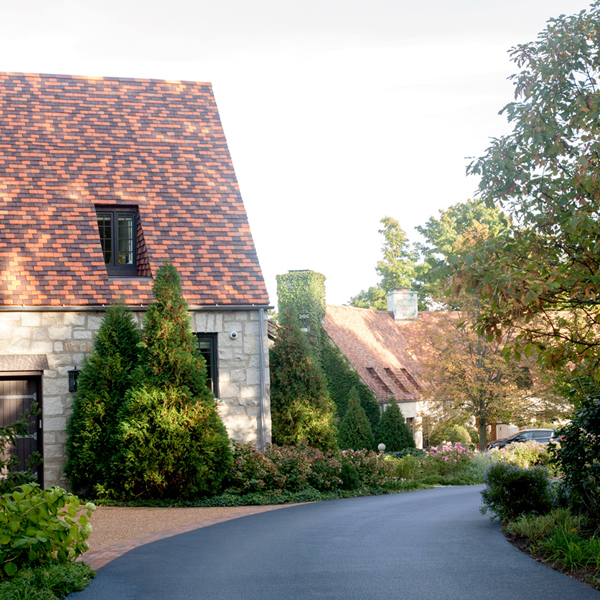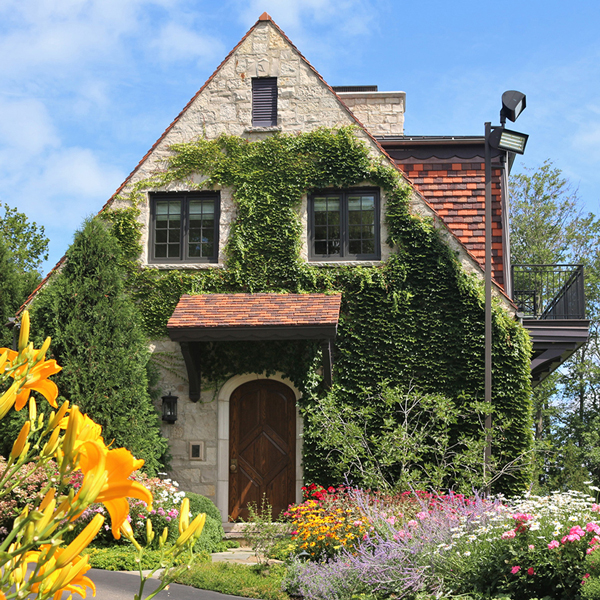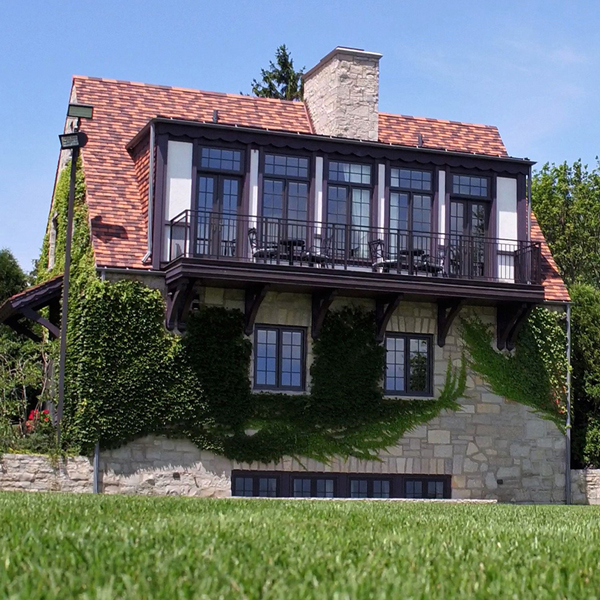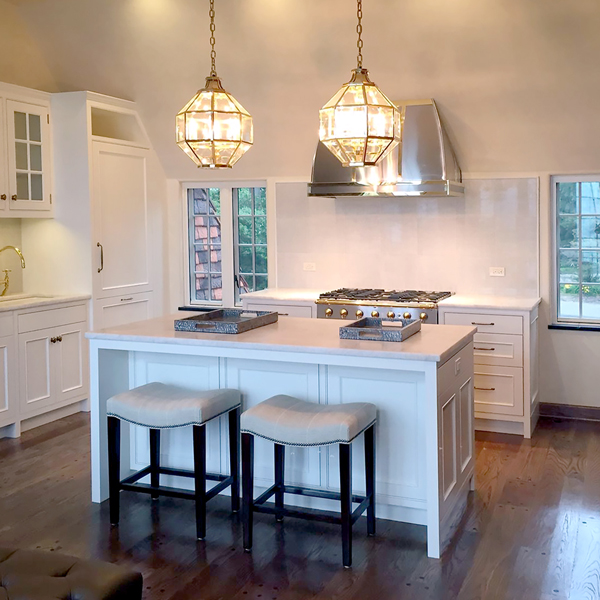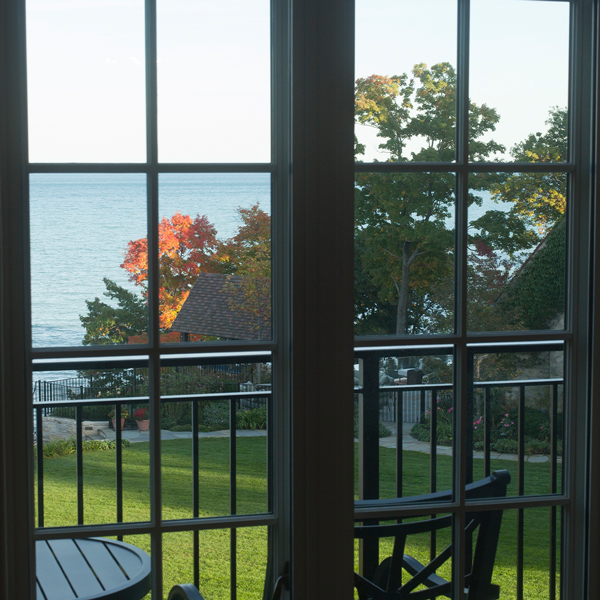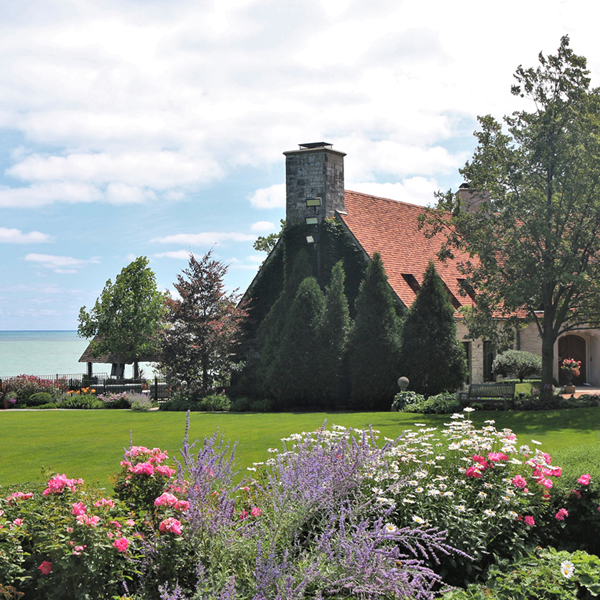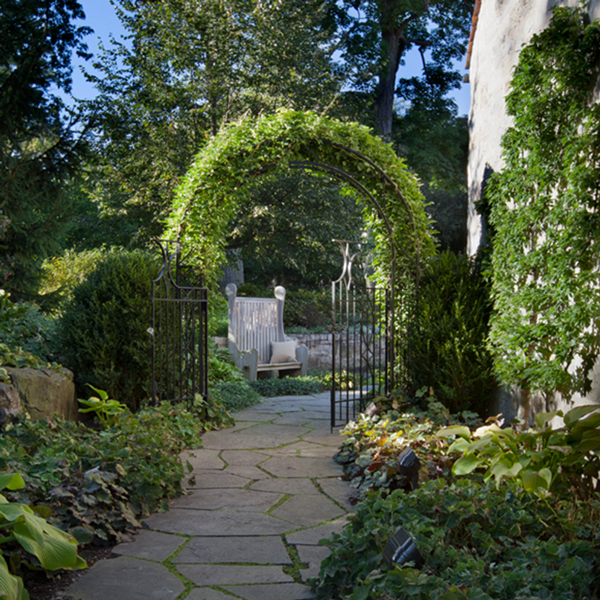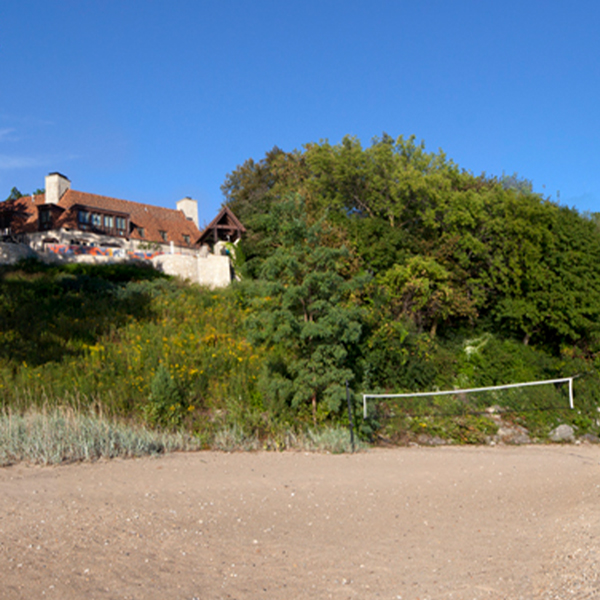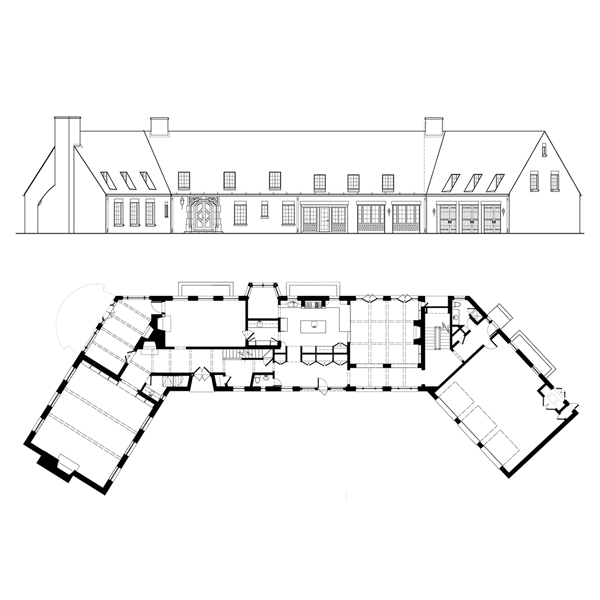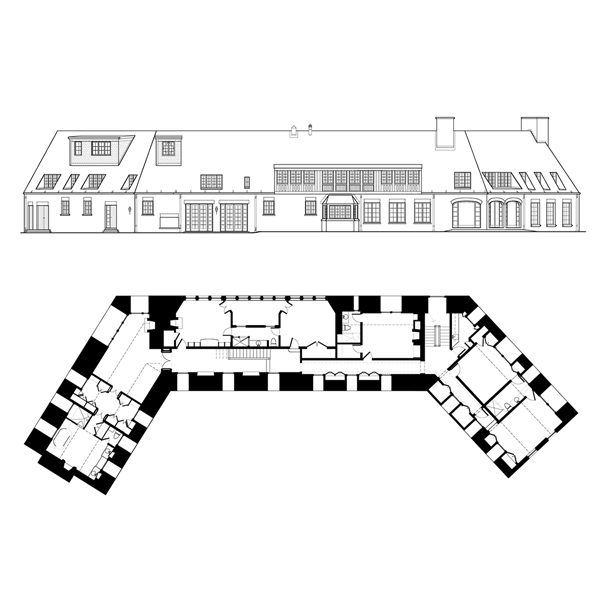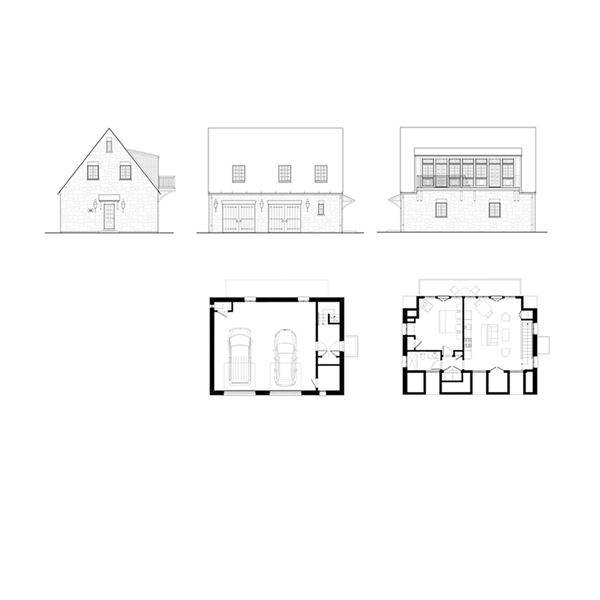Cotswold Manor Gate House
An opportunity arose for our client to purchase the adjacent property to their existing home, a 1908 Robert E. Seyfarth Cotswold manor, that we renovated in 2002 and 2009. This charming gatehouse is a perfect companion building to the main house, Cotswold Manor. The building is used for additional garage storage, as well as a 2 bedroom guest house. A unique feature of the garage is the two-car lifts, which allow a two-car garage to become a four-car garage. Details and materials of the original were replicated so the house has the same timeless character of the original.
View more of this home through #BBACotswoldManor and #BBACotswoldManorGatehouse on Instagram.
OVERVIEW:
Gatehouse with guest suite overlooking Lake Michigan.
SIZE:
2,400 sq ft
PHOTOGRAPHY BY:
Rosborough Partners
Lori Wolan
