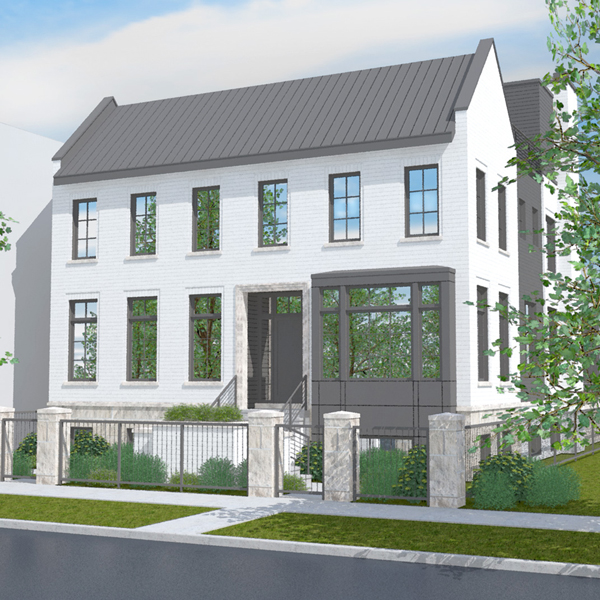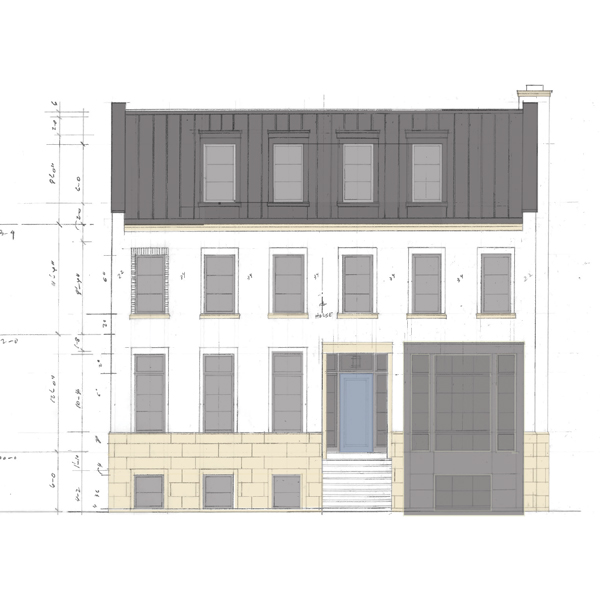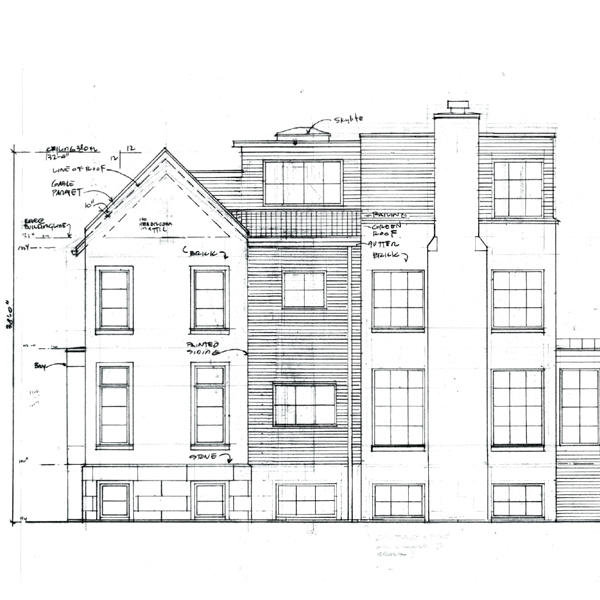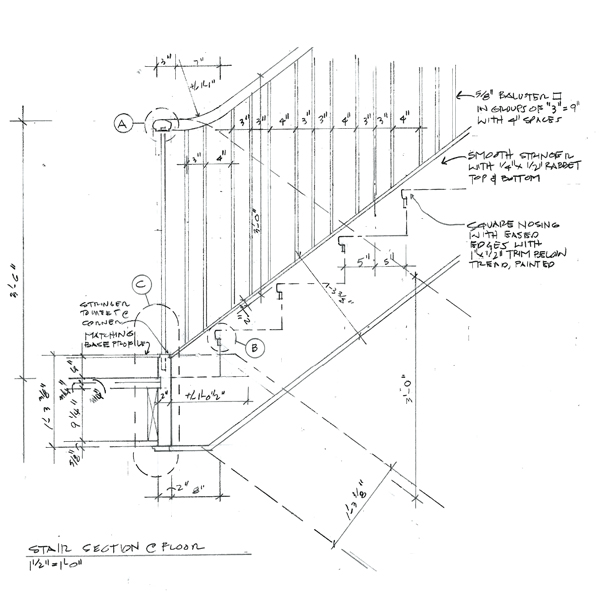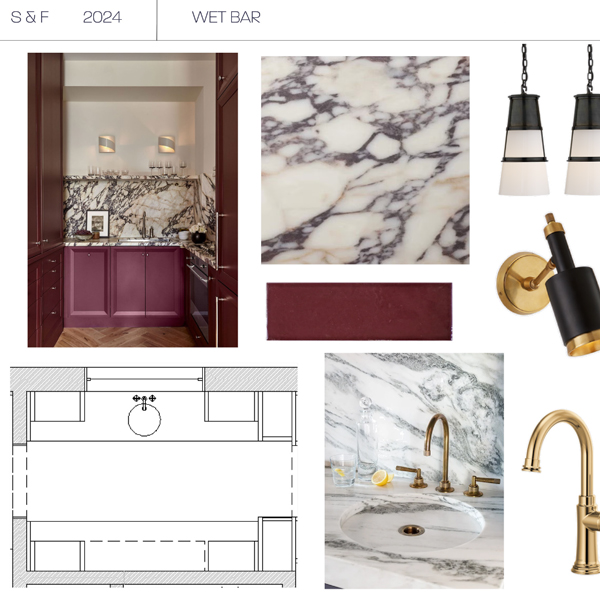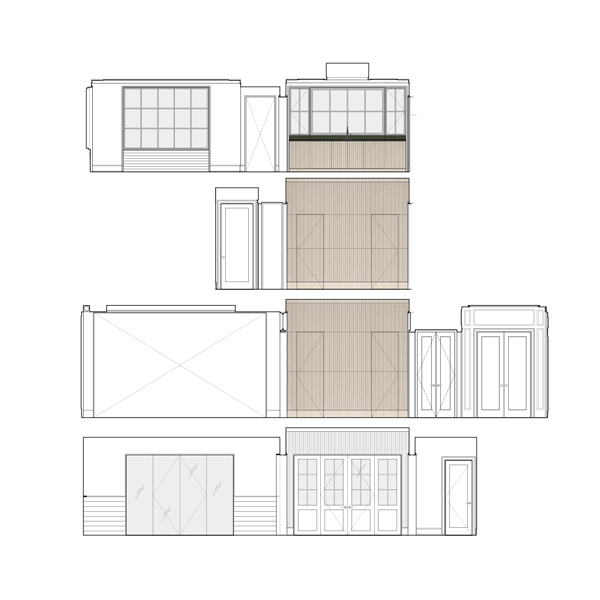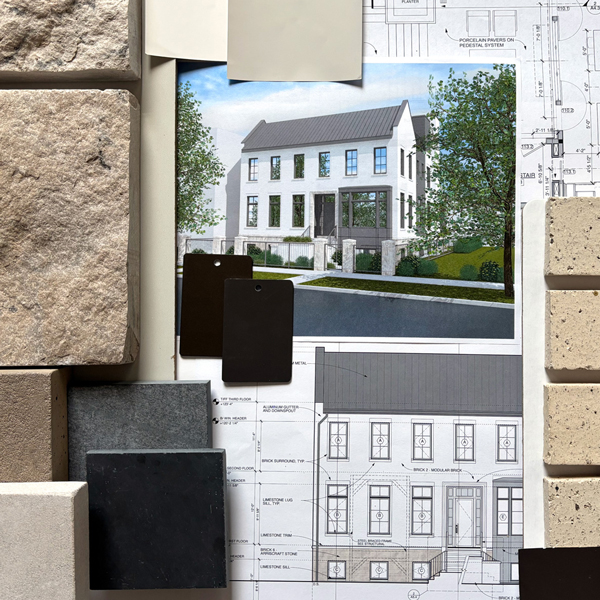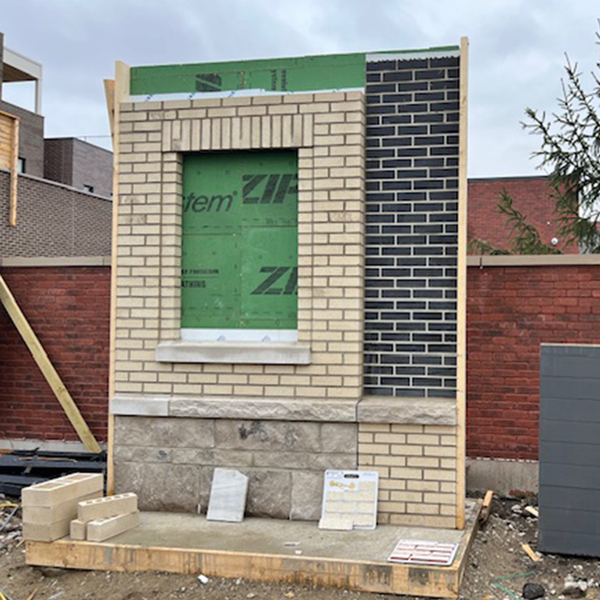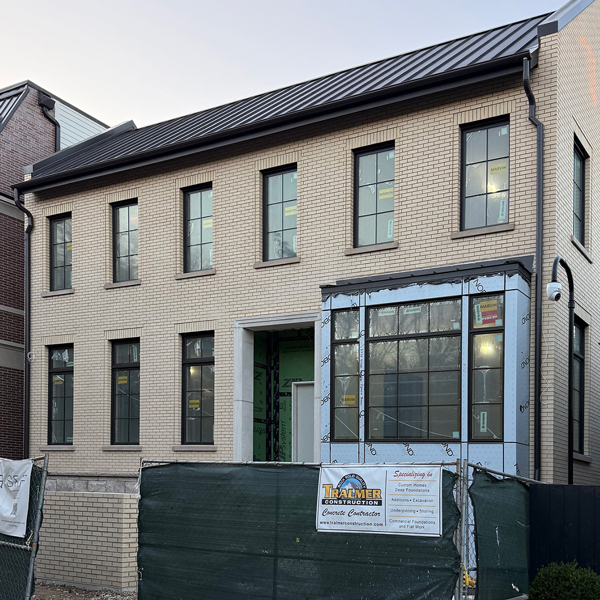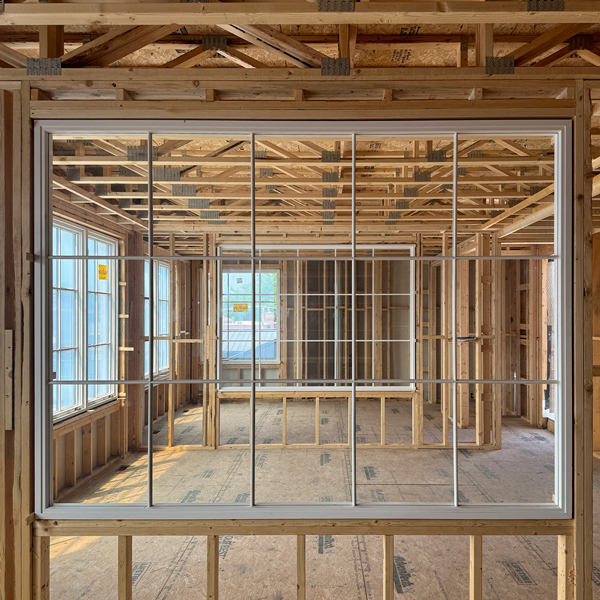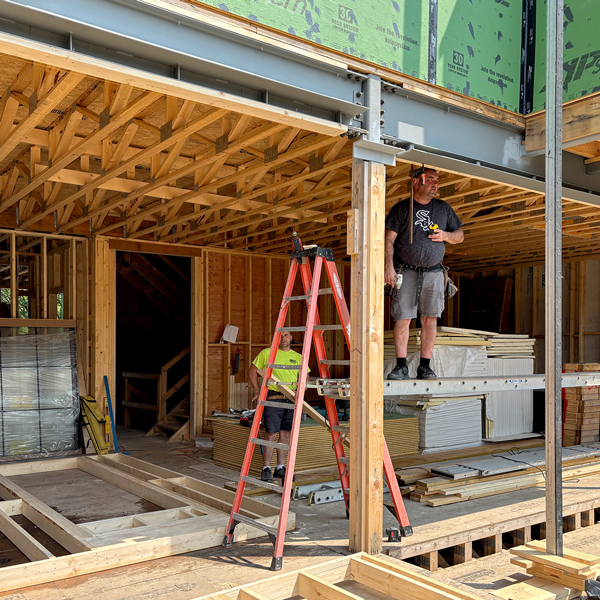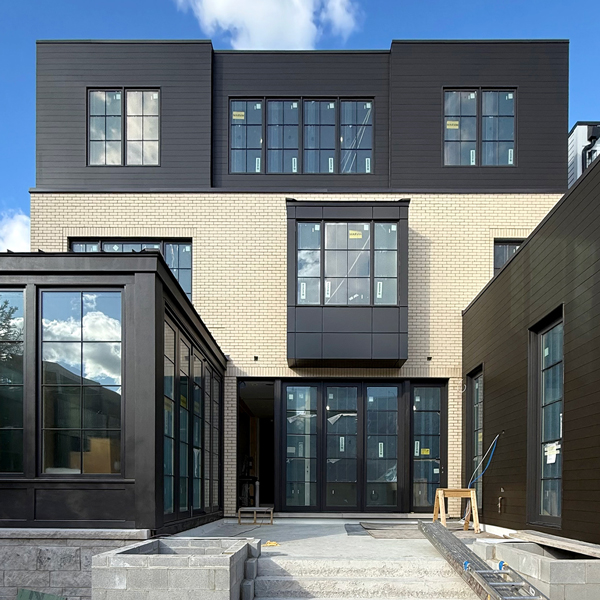Into the Light
Situated on a double city lot, the concept for this transitional style 3-story house started with a traditional foursquare floor plan, updated for contemporary family living with an emphasis on natural light. For a more classic elevation with formal curb appeal, the masonry street-front facade is punctuated by equally spaced windows, a recessed front entry stoop and a metal-clad bay window. In contrast, the rear of the home features generous expanses of floor-to-ceiling glass, merging indoor and outdoor living while flooding the interior with abundant natural light. At the center of the home, the stair hall serves as a ‘portal connector’ dividing the formal dining room and library at the front from the open concept living and kitchen space along the rear, as well as defining the separation between the first floor entertaining areas and the private gathering spaces and bedrooms located on the floors above.
Early in the concept design process for this new-construction home, the BBA Architects design team formed a clear and collaborative relationship with interior designer Filip Malyszko of Steve & Filip Design. The BBA project leaders developed concept plans based on the homeowners’ unique goals and needs, incorporating the various constraints of the urban lot. As the plan was refined and exterior massing took shape, S&F offered key insights on not only the function, character and furnishing of interior spaces, but also the materiality and finish of the interior and exterior of the home. As the work emphasis shifted from developing the home’s design style to preparing documents for constructability, the team continued an open discussion to ensure a cohesively designed project. Our collaboration continues, now bringing Bigane Construction onto the team, as construction details are refined, shop drawings reviewed, and final finishes and fixtures are selected for the home.
OVERVIEW:
A contemporary interpretation of a traditional foursquare infused with abundant natural light.
SIZE:
9,000 sf (approx, including basement)
SERVICES:
BBA TEAM:
Gary Beyerl, Monika Hemm, Erica Blawat, Erin Morgani
BUILDER:
Bigane Construction
INTERIOR DESIGN:
Filip Malyszko, Steven & Filip Design
