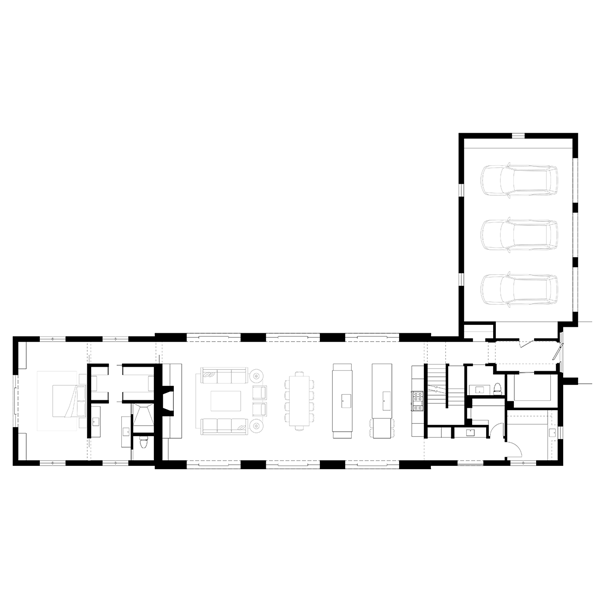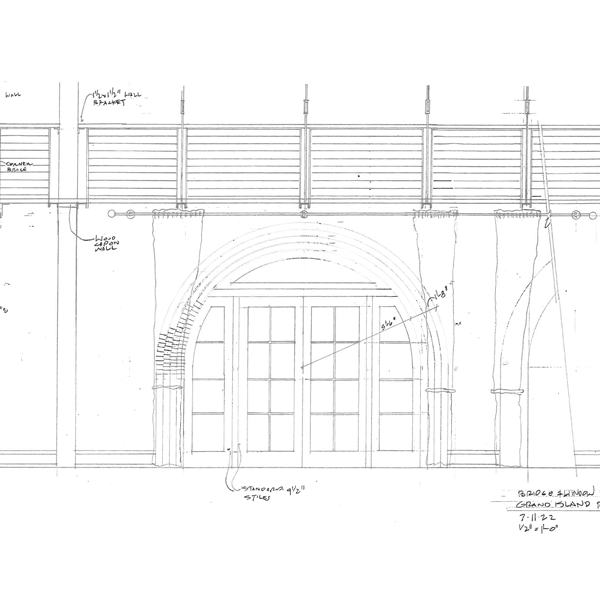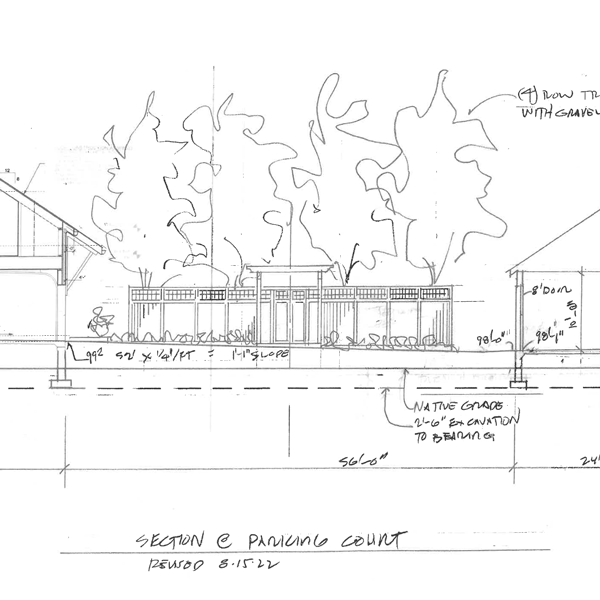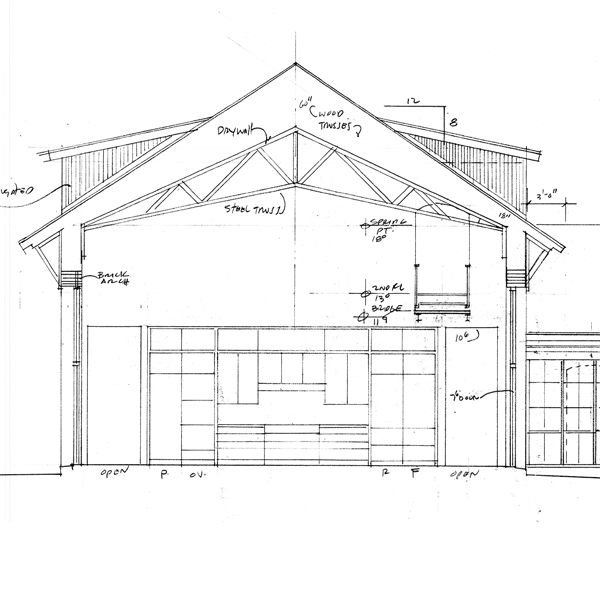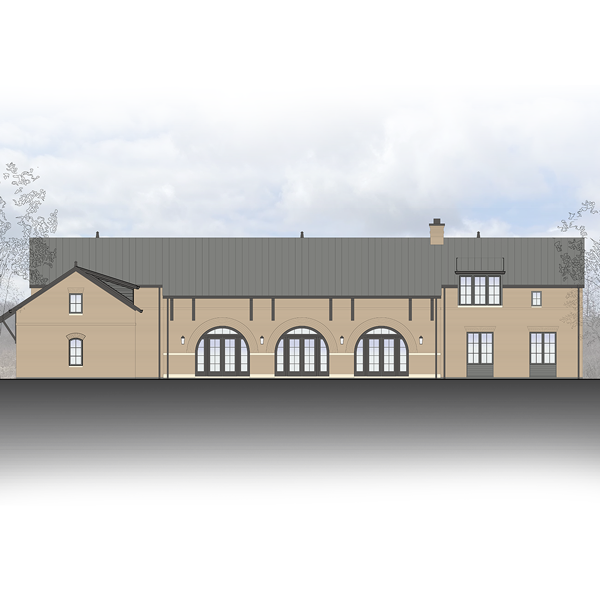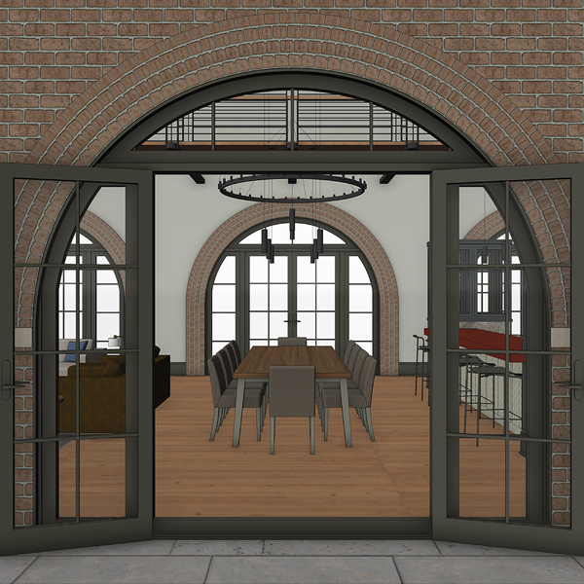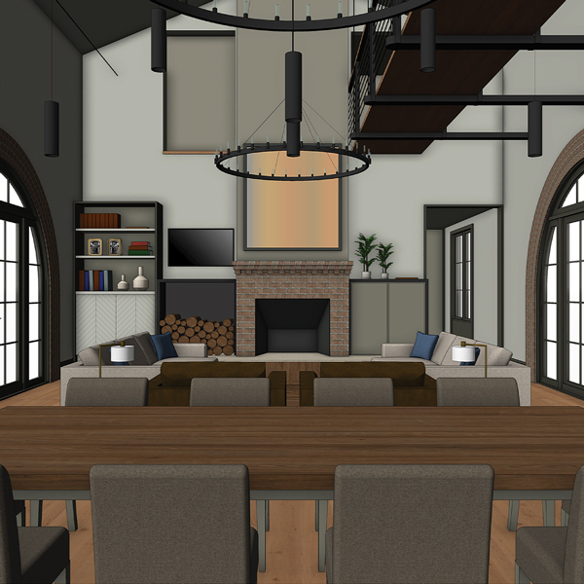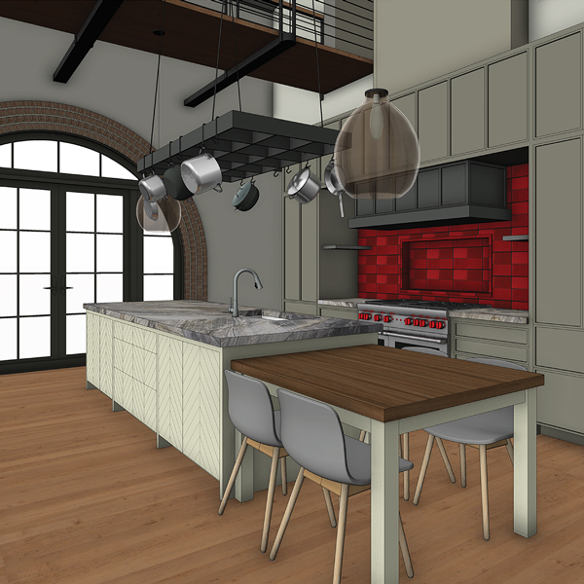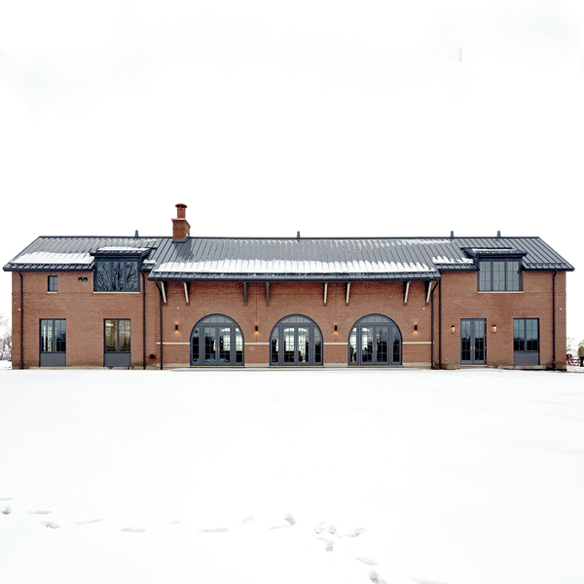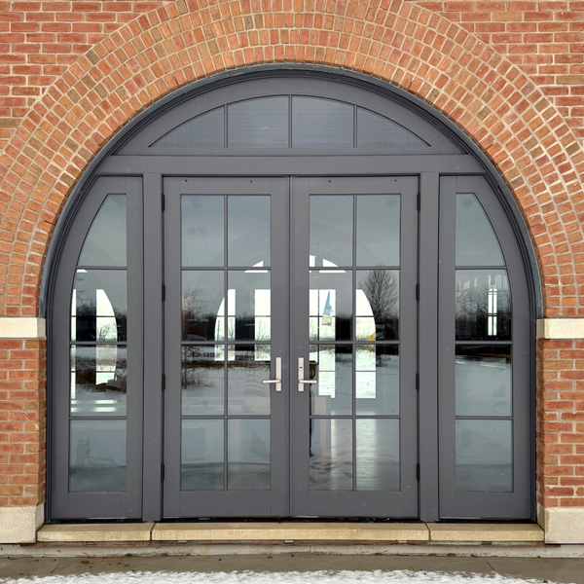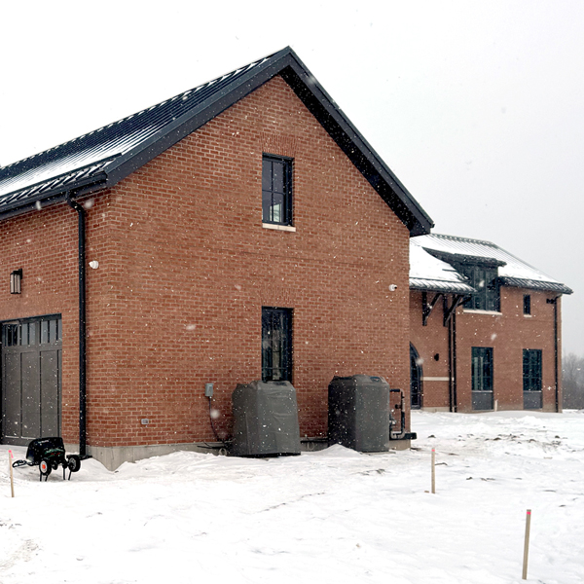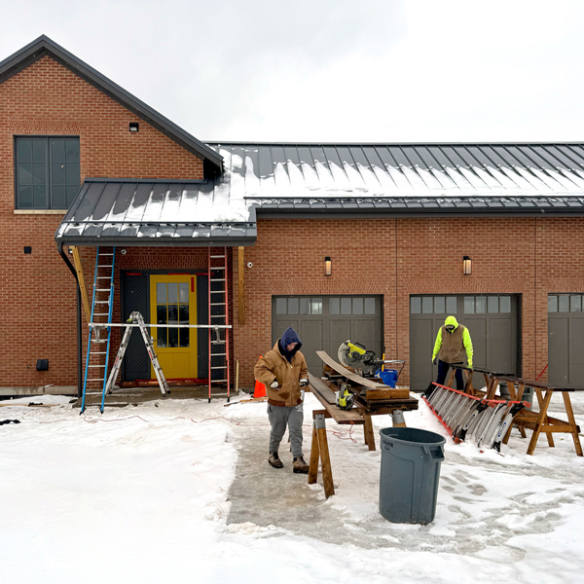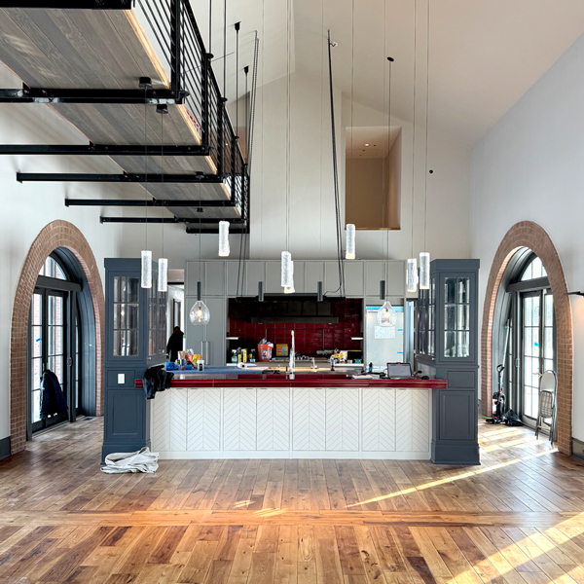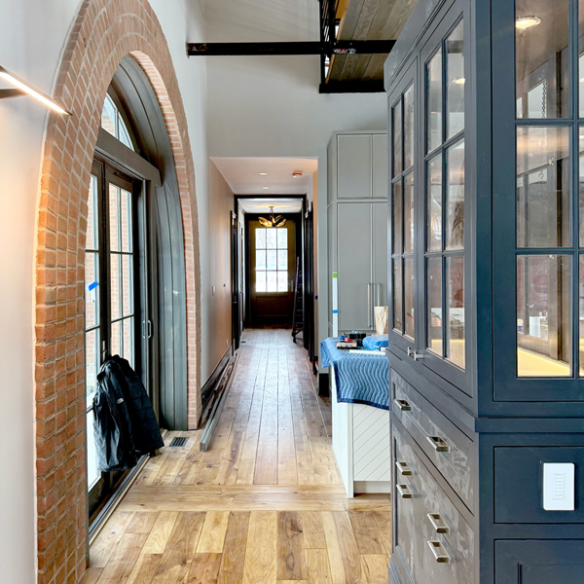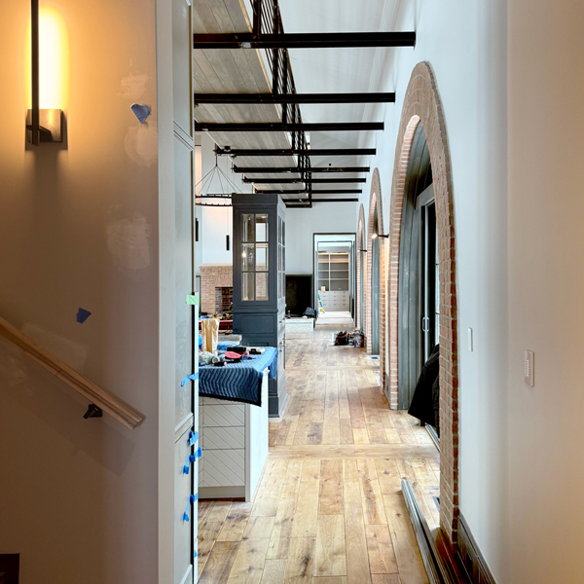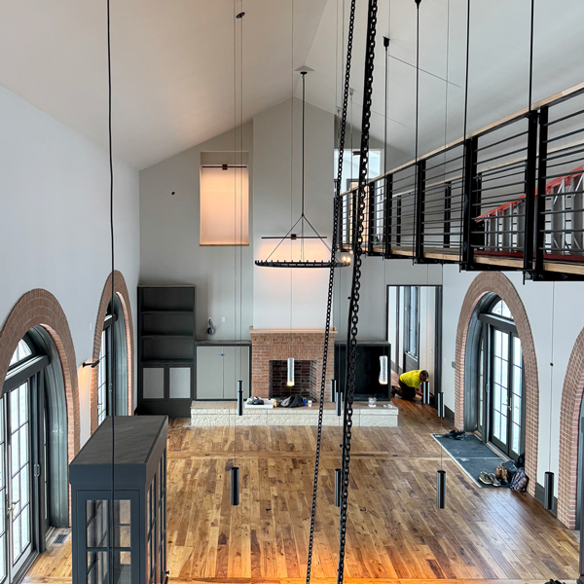Niagara River Retreat
This stunning new-construction home overlooks the Niagara River, not far from the Falls. The exterior design was inspired by the homeowner’s Chicago residence, a former armory at a military base, with an exterior defined by a prominent series of arched openings. For the new home, the masonry-clad arched openings are re-created on each side of a large central living space, framing views of the river and the extensive rural site. When open, large sliding wall panels afford an open causal connection between the main living spaces and the primary suite, but slide closed for privacy when separation is required. Above, a suspended bridge overlooks and traverses the generous central space, connecting the guest suite and exercise/office wing.
OVERVIEW:
New innovative open-concept residence overlooking the Niagara River.
SIZE:
8,500 sf
SERVICES:
BBA TEAM:
Gary Beyerl, Monika Hemm, Nick Moorhouse, Erin Morgani
LANDSCAPE DESIGN:
Paragon Associates
INTERIOR DESIGN:
Allison Henry Interiors
BUIDER:
Hayes Construction Services
