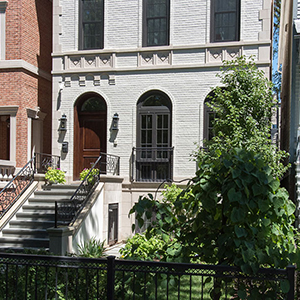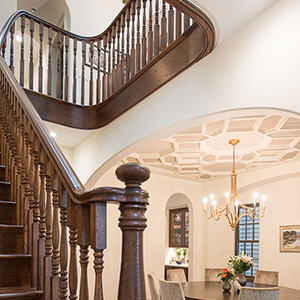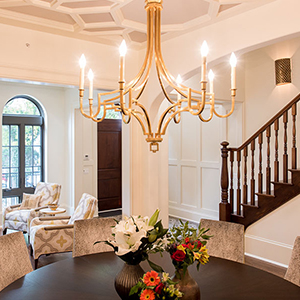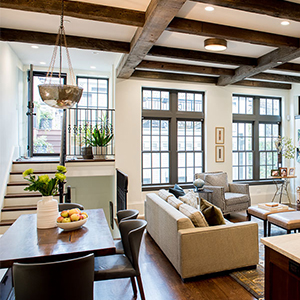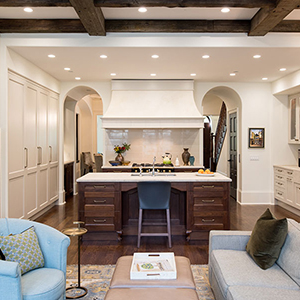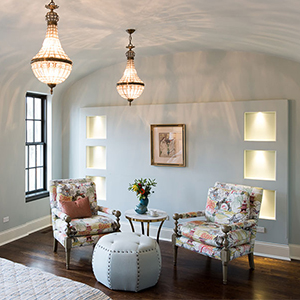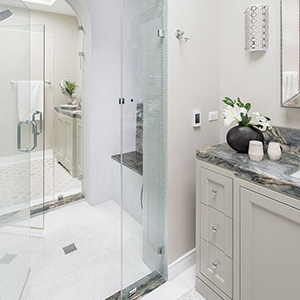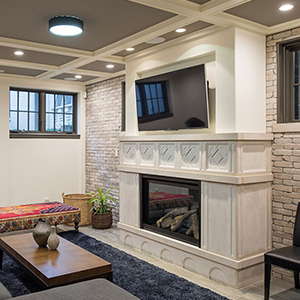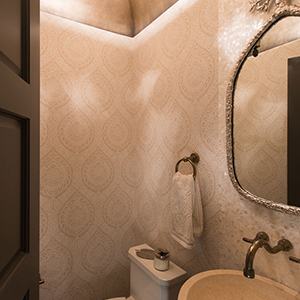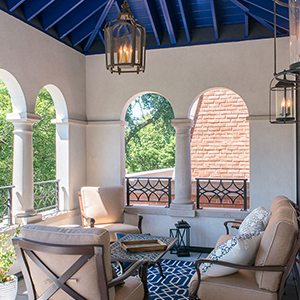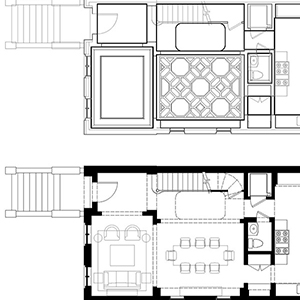Mediterranean Villa
This new single-family home in Chicago's north side was inspired by Mediterranean villas. Our clients are attracted to the character of Mediterranean vernacular architecture, particularly the covered terraces that extend the living space of the home. The sky-lit stair hall floods the interior with light. A generous landing on the second floor doubles as a children’s library. The third floor features a master suite, home office, and direct access to the exterior covered terrace facing the street. A hipped, clay tile roof caps an arched colonnade ringing three sides of the space.
OVERVIEW:
New Mediterranean inspired single-family home in Chicago's north side.
SIZE:
5,000 sf
PHOTOGRAPHY BY:
Aaron Gang
