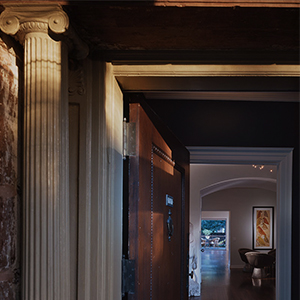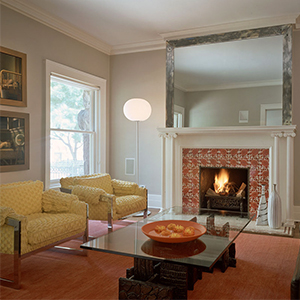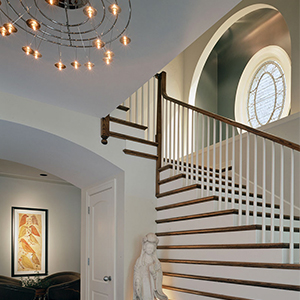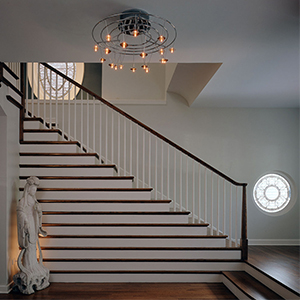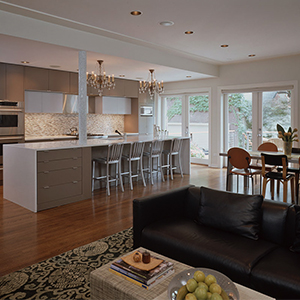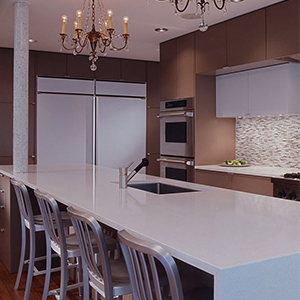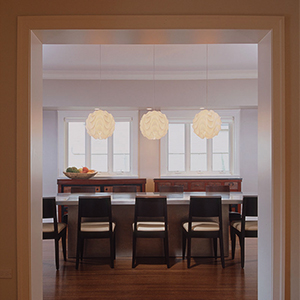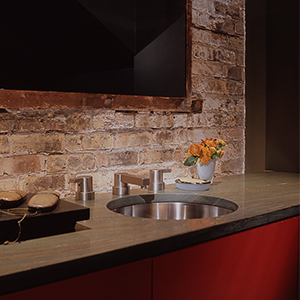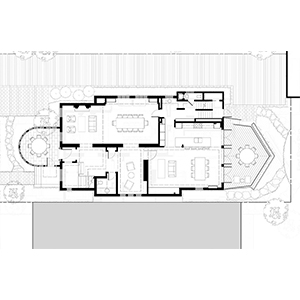Hybrid House
The faded blooms come back to life on this early Prairie School-style home. Originally designed by George W. Maher and built in 1894 as a single-family residence, the house suffered from subsequent renovations that split the building into three apartments. The recently completed project restores the home’s intended use and circular glass windows, intricate tile and wood fireplace surround. The home was opened up from the front door thru to a new rear deck overlooking a landscaped yard. A new staircase in the restored entry hall flanks an archway that leads into a new music room, family room and kitchen.
OVERVIEW:
Renovation to an existing historic single family residence. Featured in Chicago Home Magazine.
SIZE:
6,000 sq ft
PHOTOGRAPHY BY:
athan Kirkman
