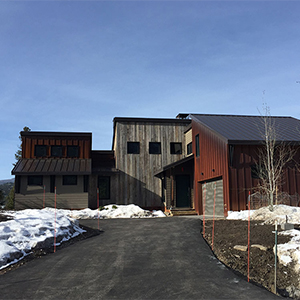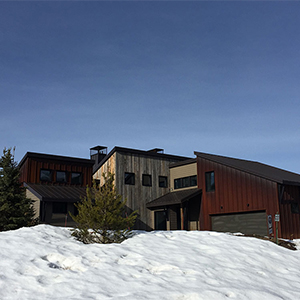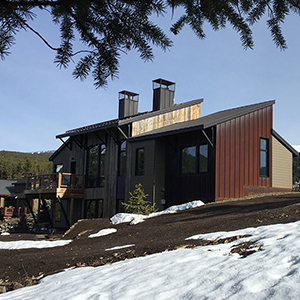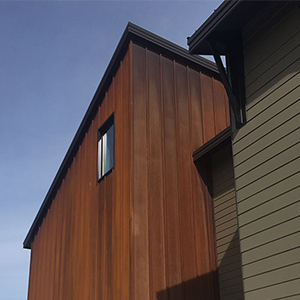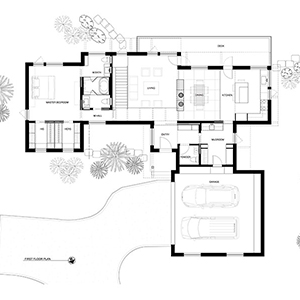Montana Vacation Home
Our vacation home in Big Sky, Montana is nearing completion. This contemporary, yet rustic home was designed to showcase the mountain design vernacular while also reflecting our clients’ tastes for clean, modern forms. The home consists of a series of shed-roofed volumes sited to take advantage of the sloping terrain, mountain views, and solar potential. Structural Insulated Panels (SIPS) and super-insulated Fiberglass windows provide optimum efficiency. Siding consists of raw steel, while reclaimed wood was chosen to showcase local materials. Additional care was taken in planning to blend the home into the site’s natural ridgelines from above. The entrance area includes parallel formal and informal sequences with a powder room in-between. The main living area consists of a two story family space separated from the dining area and kitchen by the fireplace. A loft space sits above the dining area, with its reclaimed plank flooring and beams visible from below. The kitchen windows were situated to frame the spectacular view of Lone Peak, also visible from the deck space, which is accessible from both the living and dining spaces. The home’s interior also reflects our clients previous lifestyle in Japan, including the mosaic fireplace tile, Tatami mats, and dining table recessed into the floor to resemble traditional Chabudai table. Steel, wood, and a glass staircase reflect Asian influences.
OVERVIEW:
Mountain home with shed roofs and high efficiency wall systems provide sustainable beauty.
SIZE:
3,500 sf
