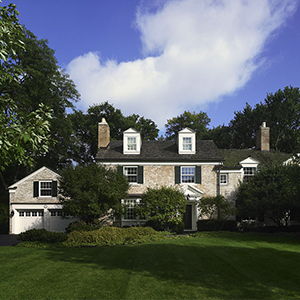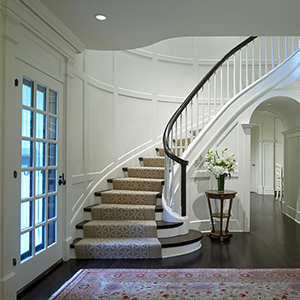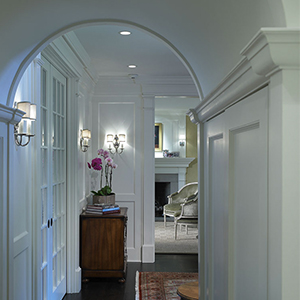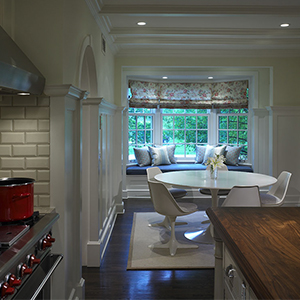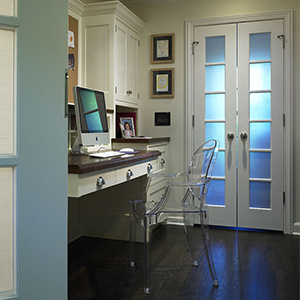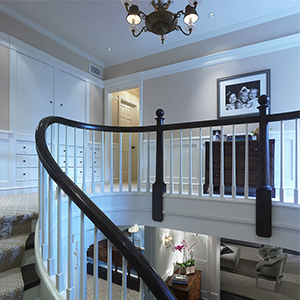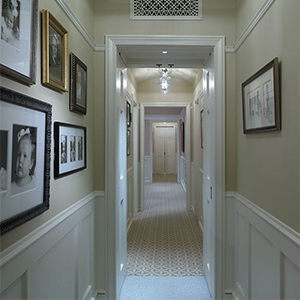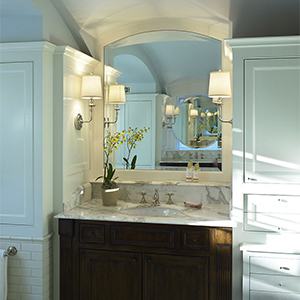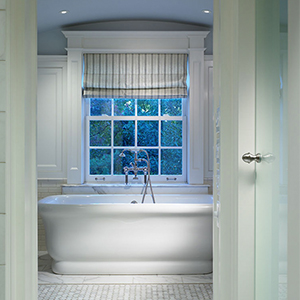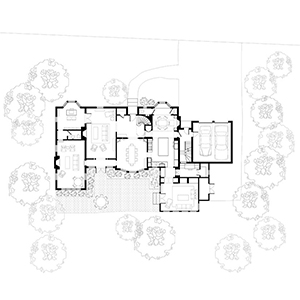Georgian Rebirth
A thoughtful interior remodeling transformed this existing residence. The spaces were reconfigured, re-proportioned and consistently detailed to unify a series of previous additions to the home. The entry hall was enhanced by removing several small closets, curving the top of the stair and enlarging the floor opening to join the space with an inviting second floor gallery. A window directly above the entrance door now floods the gallery and entry hall with natural light.
The new stair hall gallery also reconfigures the second floor by interrupting a formerly monotonous hall. The hall is further defined by a series of portals, each paneled with wainscotting that aligns with the trim of the gallery.
In the kitchen, the addition of a shallow niche flanked by bookcases and an arched soffit above the fireplace, centers the breakfast table on the existing bay window and fireplace.
OVERVIEW:
Major renovation of a historic home including build out of the attic and all new systems.
SIZE:
5,500 sf
PHOTOGRAPHY BY:
Nathan Kirkman
