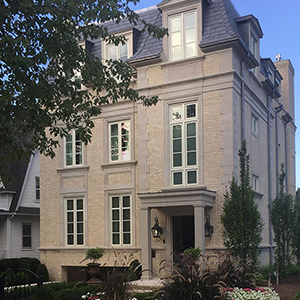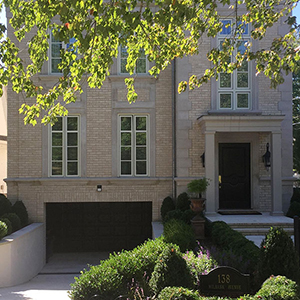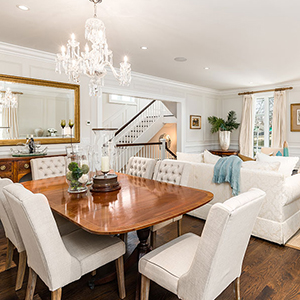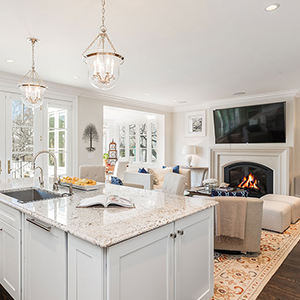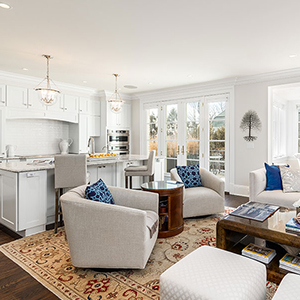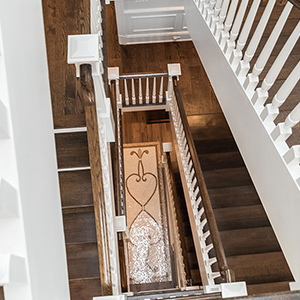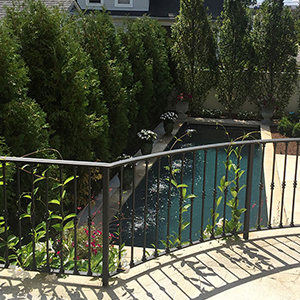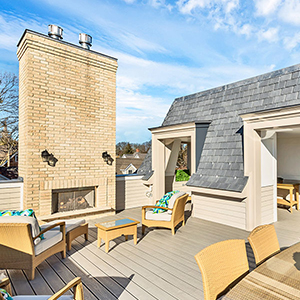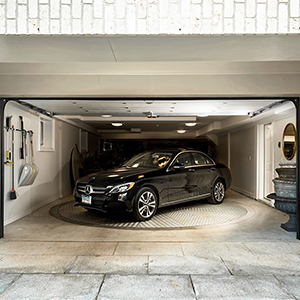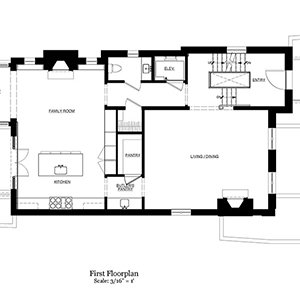French Infused
A new Parisian inspired home is planned for Greenwich, Connecticut. The stately limestone façade is capped by a slate mansard roof featuring zinc and limestone dormers. A rooftop perch will allow views stretching to the nearby sound. The plans include a subterranean garage with car turntable to facilitate vehicle access onto a busy thoroughfare. The main living level opens to an adjacent terrace overlooking the garden and swimming pool. The second floor features a full floor master suite and the third contains a guest suite and an exterior terrace. Thoughtful design considerations will allow full conversion to accessibility. The construction will include wide doors, threshold free showers, elevator and accessible exterior access via the garage entry, to permit the homeowners to enjoy their new home for years to come. See the entire home in this video: French Infused.
OVERVIEW:
Traditional French brick and limestone townhouse with terraces to garden level pool
SIZE:
4,000 sf
