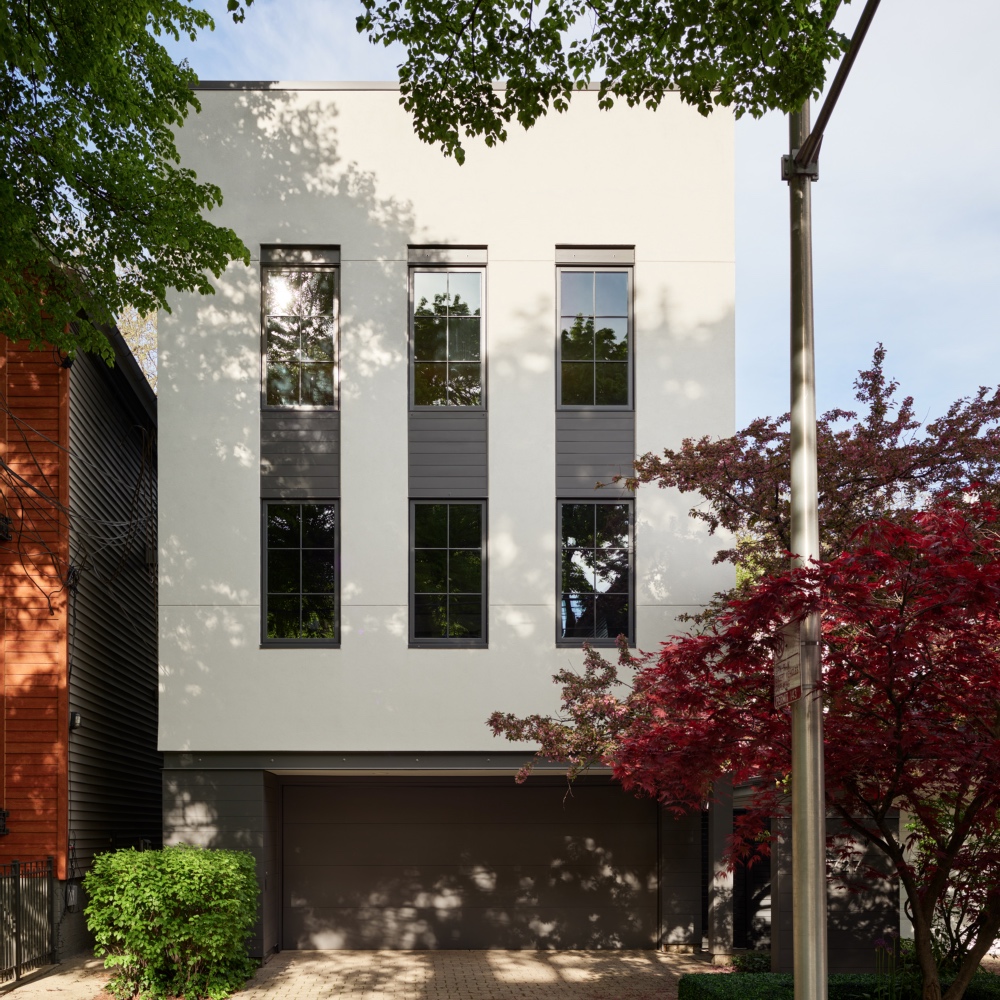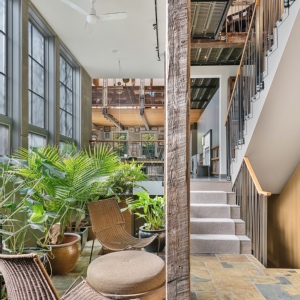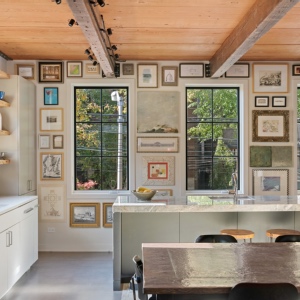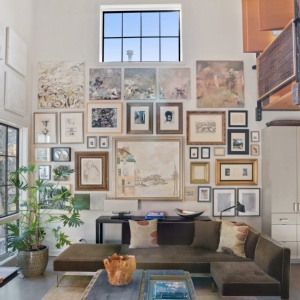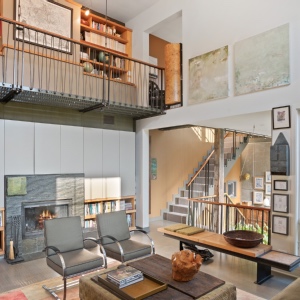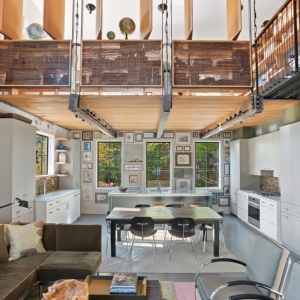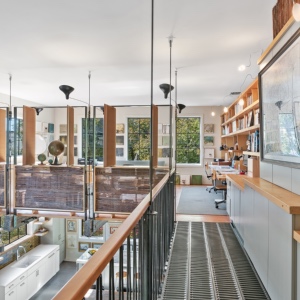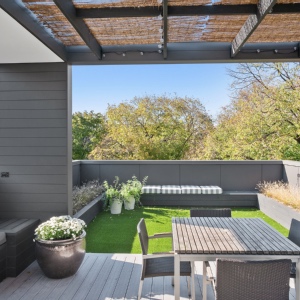City Garden Home
The living spaces of the architect’s open plan home are focused on a conservatory space housing the entry and staircase. A two-story living/dining/kitchen is open to a second floor catwalk/library that connects the studio, stair hall and master suite. The architect’s home was designed and constructed as a laboratory for materials and textures. The loft is constructed of reclaimed douglas fir timbers suspended on rods from the ceiling. The underside and room side are 2” thick Douglas fir planks routed along the edges and splined together. Willow fencing backed shelving, winged privacy panels and diagonal steel rod railings are bound within steel frames bolted to the loft and catwalk grating. The owner constructed the fireplace surround by stacking random cut length slate strips with its edge exposed. The floor is edge-grain plywood planking.
OVERVIEW:
Architect's residence that serves as a labrotory for re-use of beautiful materials.
SIZE:
3,500 sf
