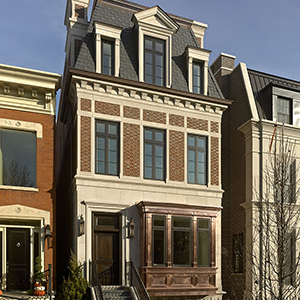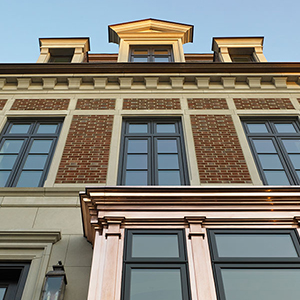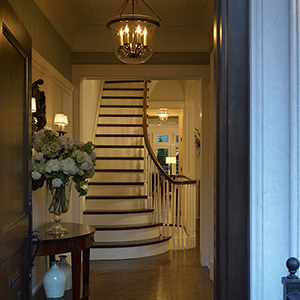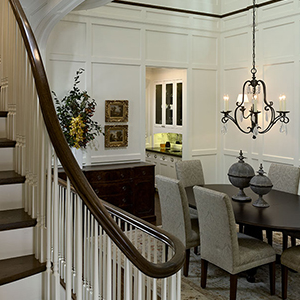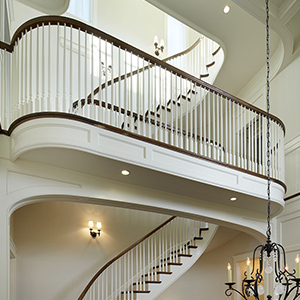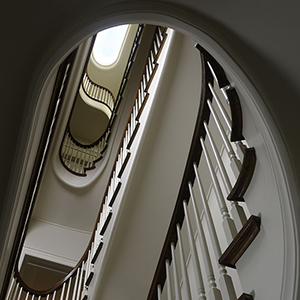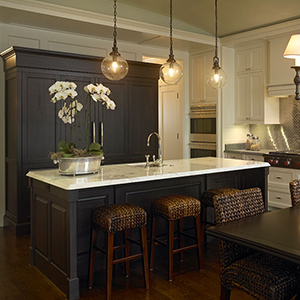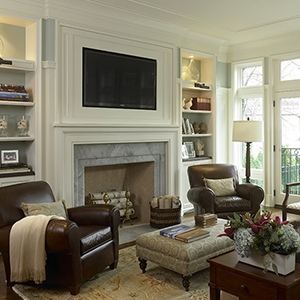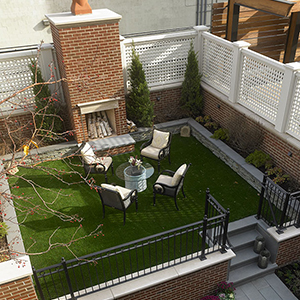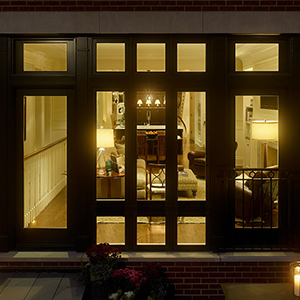Copper Bay House
A two-story dining room, with an adjacent lozenge-shaped stair, provides a dynamic space at the center of the home. South facing French doors at the top of the stairhall open onto an exterior terrace and flood the stairwell with light. Third floor bedrooms to the east and west open into the terrace and provide bright light not often available because of the proximity of neighboring homes. A classic front façade is accentuated by a copper bay, which expands the living room. A unique site condition, of the alley set below the street level. Permitted the rear yard to rise up over the garage with only a few steps. This created a nicely integrated exterior living space.
OVERVIEW:
Sweeping georgian home with pool and historic boathouse on the St. Jospeh River in norther Indiana.
SIZE:
10,000 sf
PHOTOGRAPHY BY:
Nathan Kirkman
