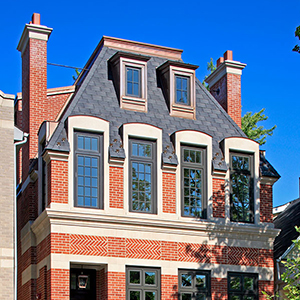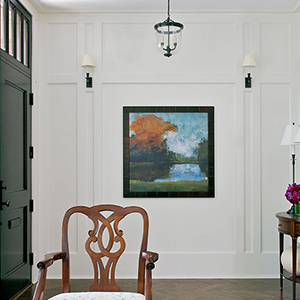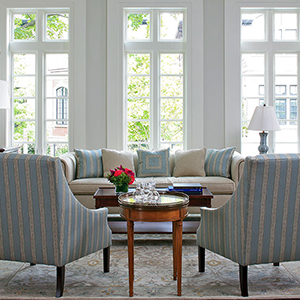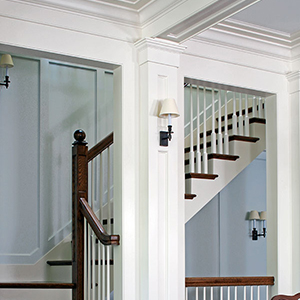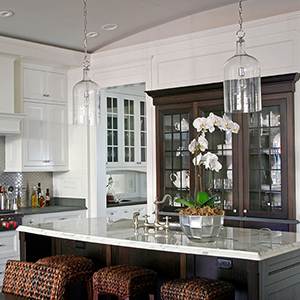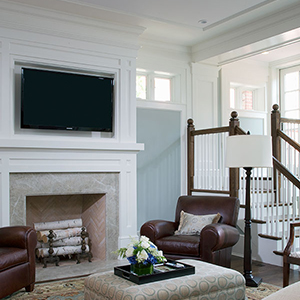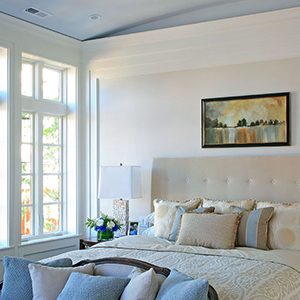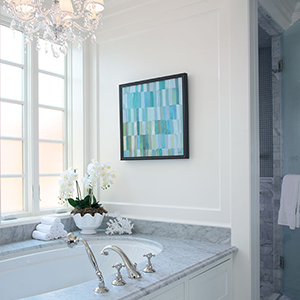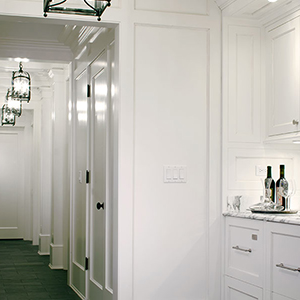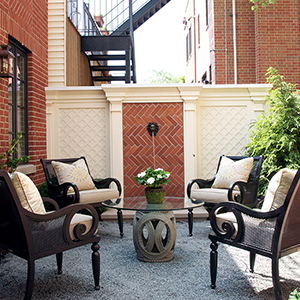Mansard City House
The French mansard roof created shaped ceilings in the rooms on the second and third floors. Large second floor dormers extend into the roofline and permit large windows to flood the bedrooms with light. The stair hall is detailed with full paneled walls set behind a screen of pilasters, which are repeated on the second floor and basement. Each of the first floor rooms is naturally lit with large paired casement windows topped with transoms.
OVERVIEW:
New single family residence with a Classic French mansard roof.
SIZE:
5,200 sf
PHOTOGRAPHY BY:
Jim Yochum
