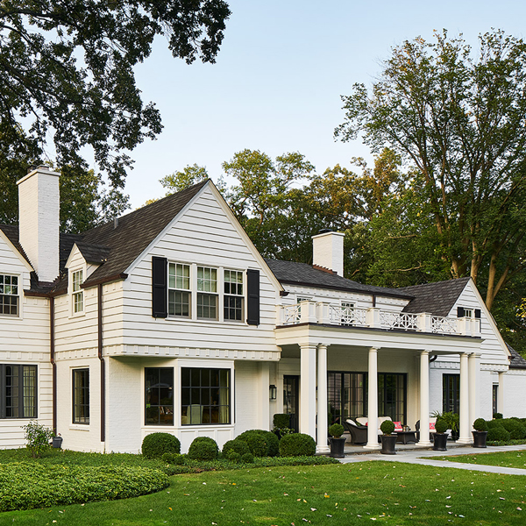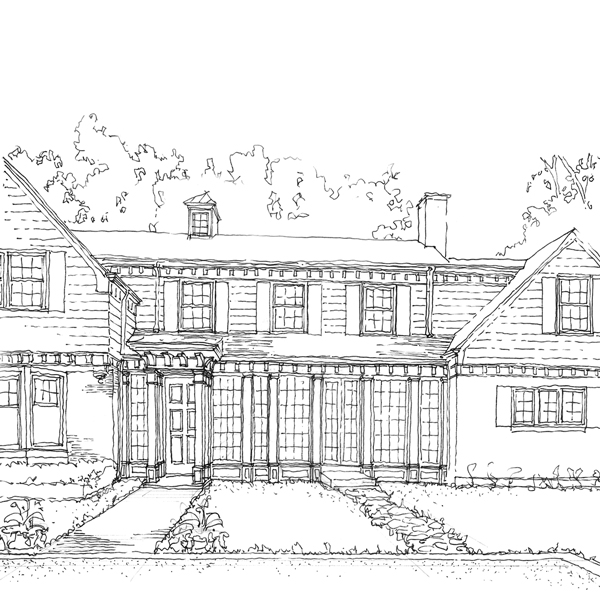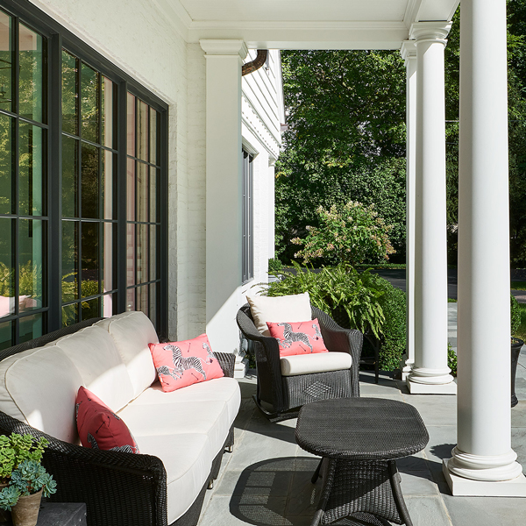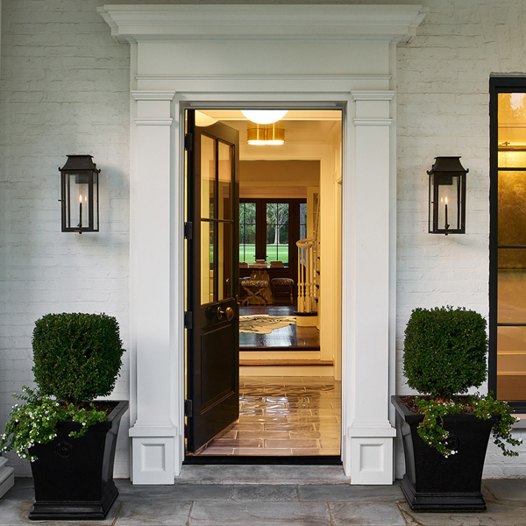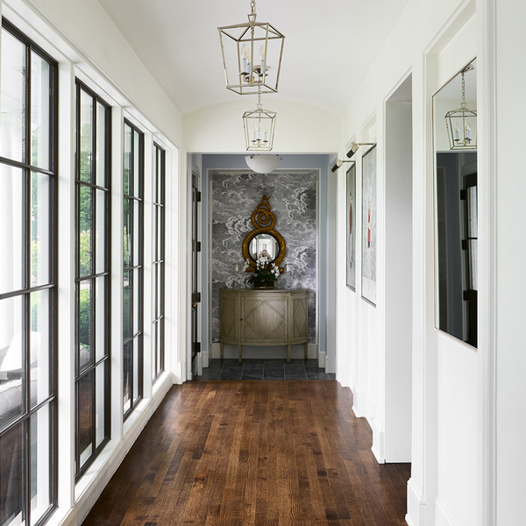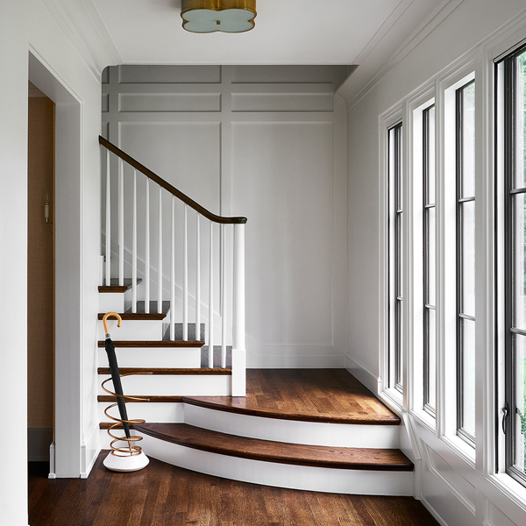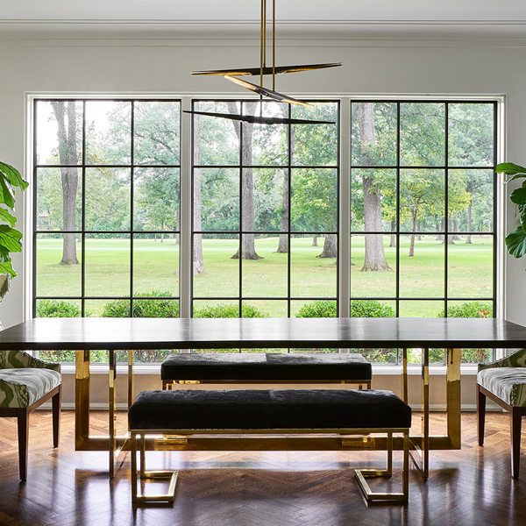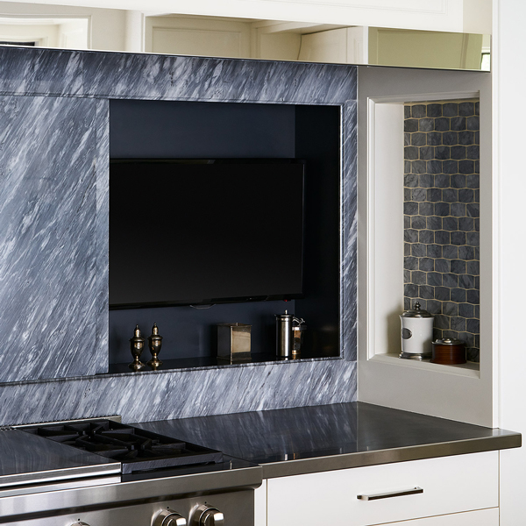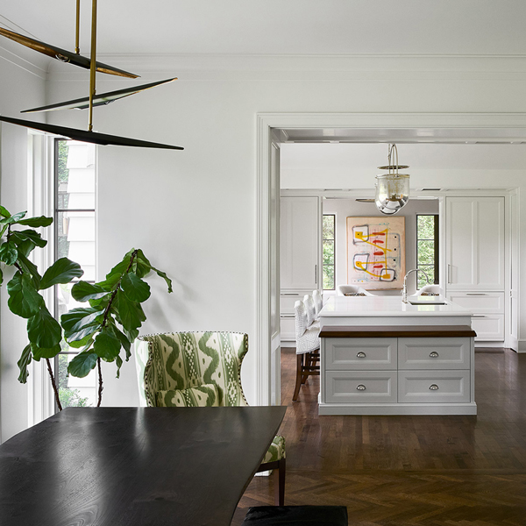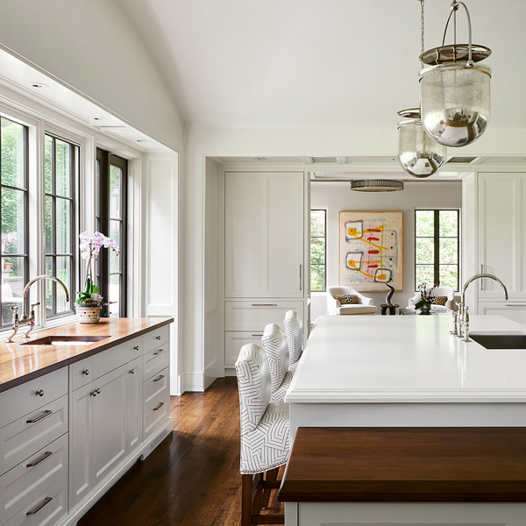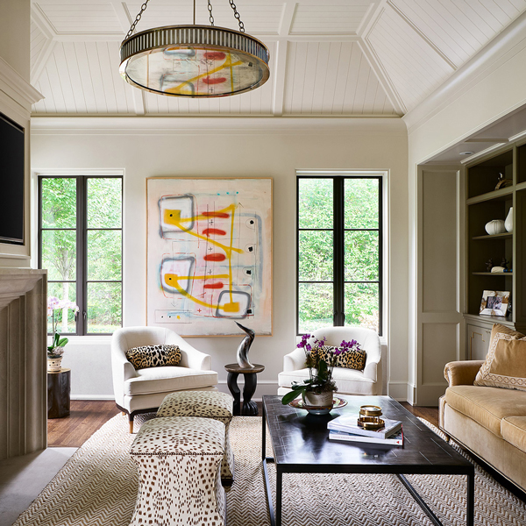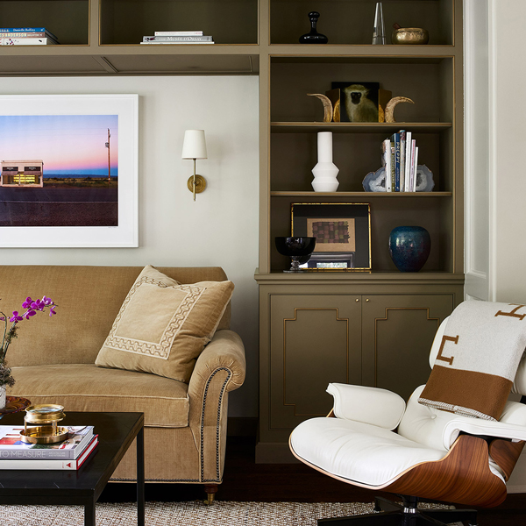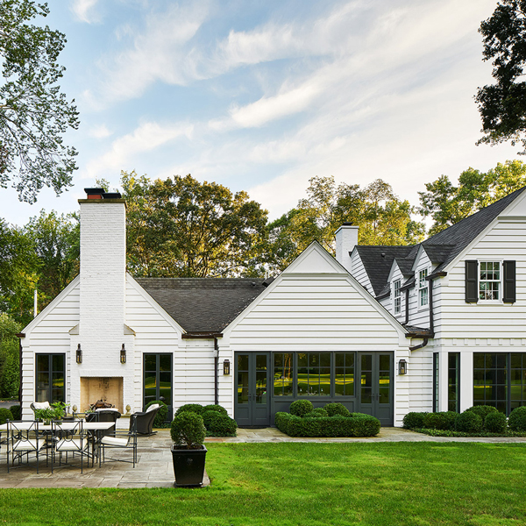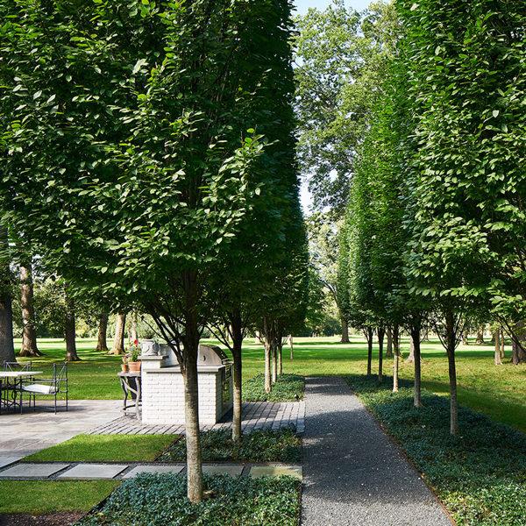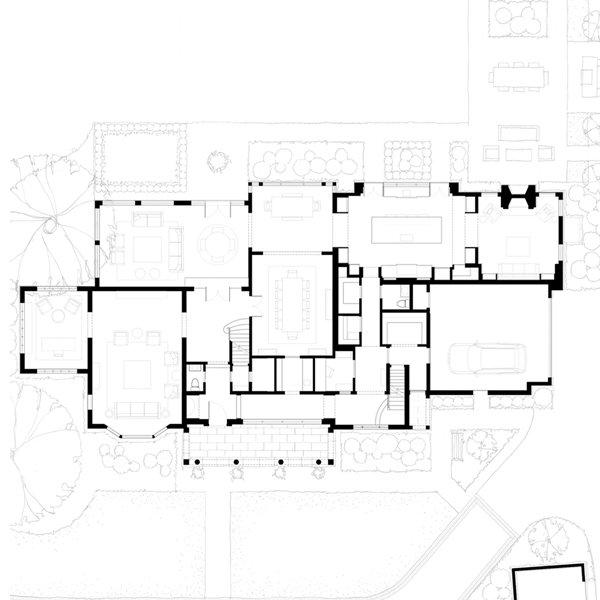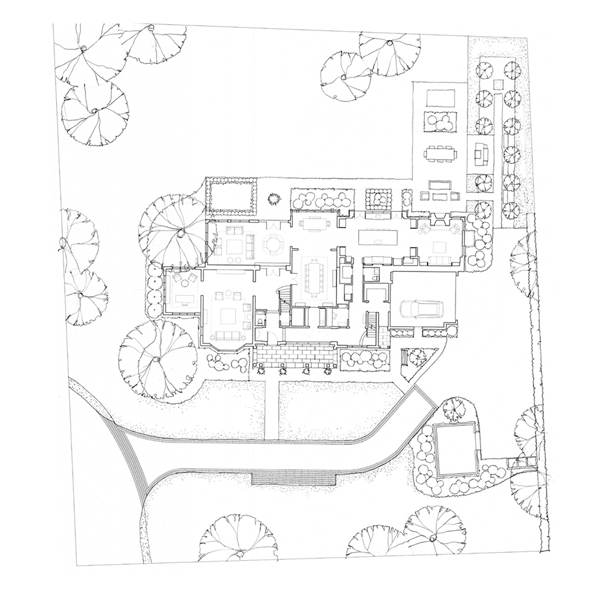Focus on the Fairway
This colonial home renovation reimagines the original character of the house by adding a light-filled entry gallery overlooking the covered front porch. The revised circulation plan opens up the interior to frame views and improve the flow between spaces while maintaining the traditionally defined rooms throughout. New large-paned casement windows replace the modest double-hung units to enhance the scale of the exterior facade and streamline the architectural detailing. The arrival sequence is improved by relocating a brick-lined driveway southward to extend the lawn and allow boxwood clouds set in ground cover to frame new bluestone walks. Overlooking the idyllic golf course beyond, the new rear garden and bluestone terrace better defines the yard and provides a generous outdoor living space.
OVERVIEW:
1940s colonial home renovation blending traditional charm with transitional function and appeal.
SIZE:
6,500 sf
SERVICES:
PHOTOGRAPHY BY:
Ryan McDonald
