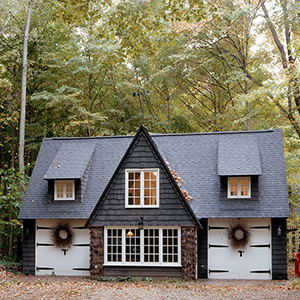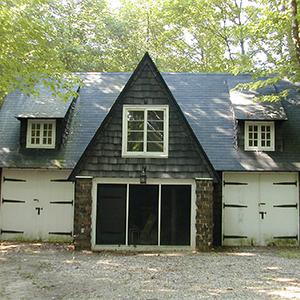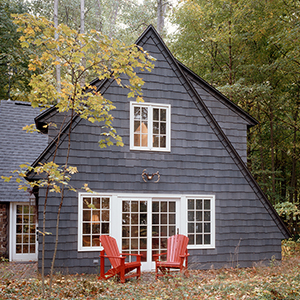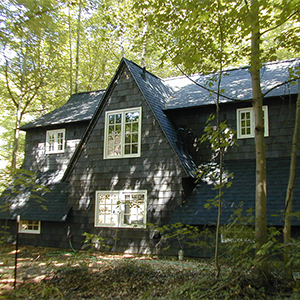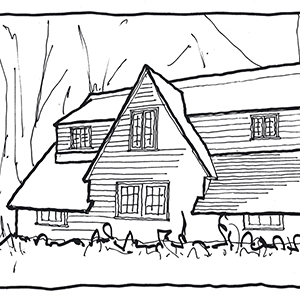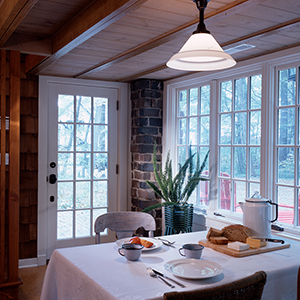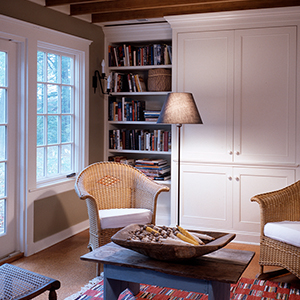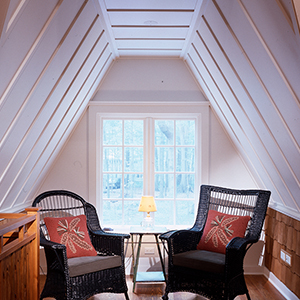Carriage House Conversion
This carriage house is part of an estate along Lake Michigan. It was converted into a 4-season residence while maintaining and enhancing the original charm. The introduction of a shed dormer along the south facade provided additional space on the second floor for a bathroom and closets. The living room was built within one of the garages while a kitchen, bathroom and dining room were constructed within the central work shed.
OVERVIEW:
Install guest living quarters in a former carraige house.
SIZE:
2,000 sf
PHOTOGRAPHY BY:
Nathan Kirkman
