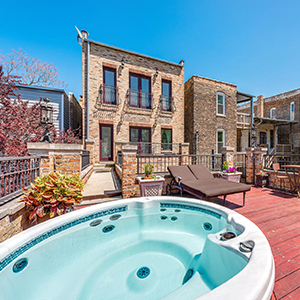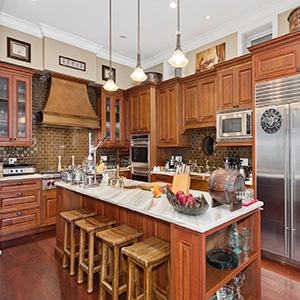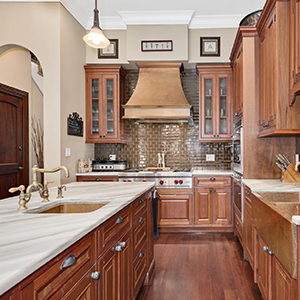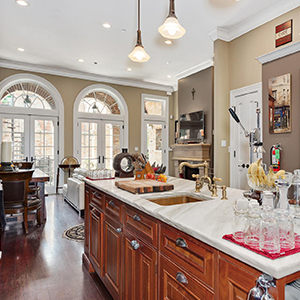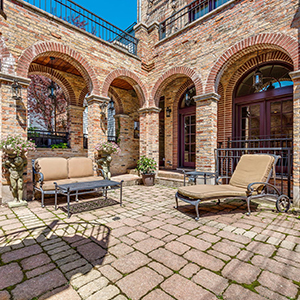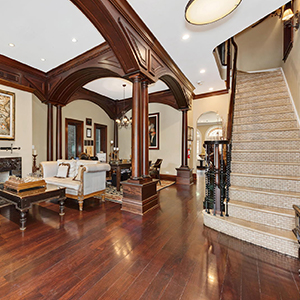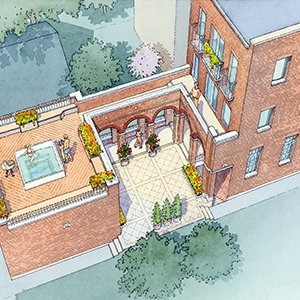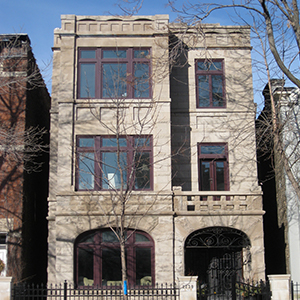Villa D’ Citta
We originally designed the Villa D’ Citta as a single family home, for which our clients enjoyed for several years. It was transformed from a 3-flat apartment building. To achieve acceptable ceiling height throughout, the basement floor was lowered via underpinning, and the 2nd & 3rd floor structures were 100% replaced with a new truss system. The Client’s came back to us after several years with an idea of opening it as a bed & Breakfast establishment, and we went to work to make that happen. We moved a few partitions to create more private suites, added safety features such as an enhanced fire alarm and exit signage, and upgraded some of the fixtures and finishes. The Villa offers a unique hospitality experience in the heart of the Depaul University Area.
OVERVIEW:
Full Gut Renovation of a Depaul University area Graystone with garage rooftop deck, and open connector.
SERVICES:
SIZE
4,500 S.F.
