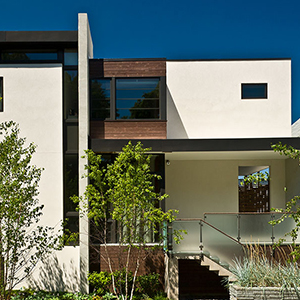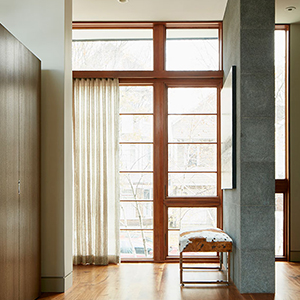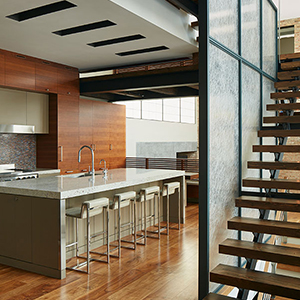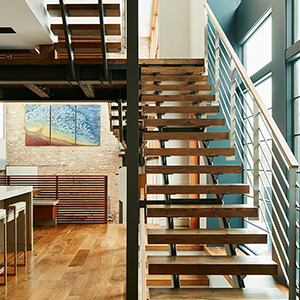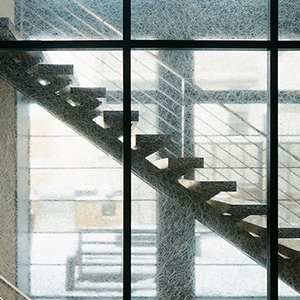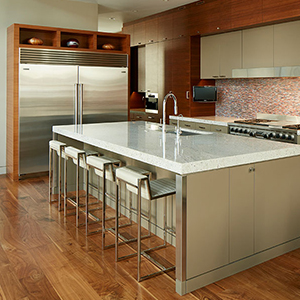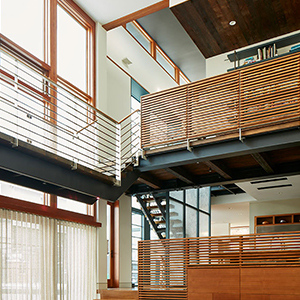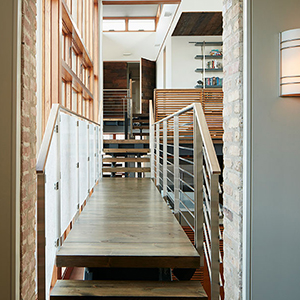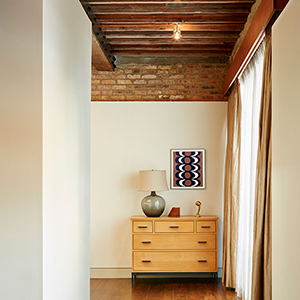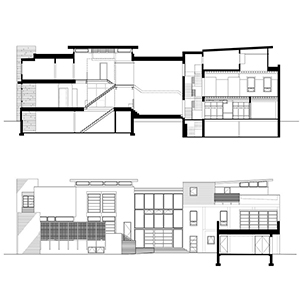Modern City House
This new construction home was added to the front of a two-story warehouse building. Materials were salvaged and reused from the deconstruction of an existing adjacent home. A glass room joins the old and the new. A steel framed loft, stair structure and bridges navigate the various floor levels. The 4-inch thick wood decking and stair treads were fabricated from beams salvaged from the original house. Resin screen panels with aluminum filaments provide a railing and privacy panel for the stair and kitchen. The panels are also used along one side of the bridge over the family room. A raised terrace extends the interior space to the exterior and yard beyond.
OVERVIEW:
Contemporary recycle of a previously unfiished renovation of garage structure.
SIZE:
7500 sf
