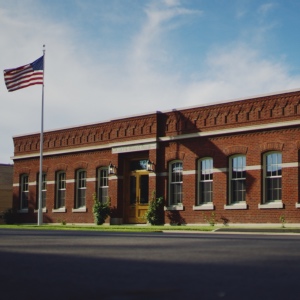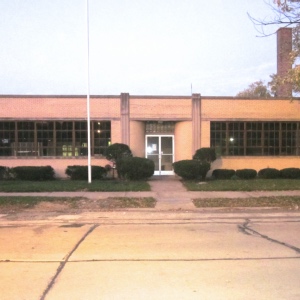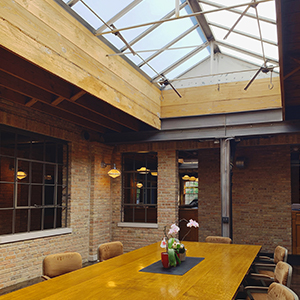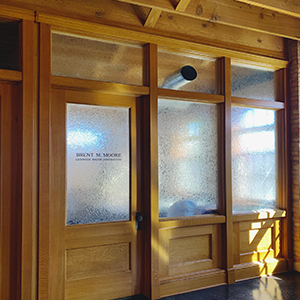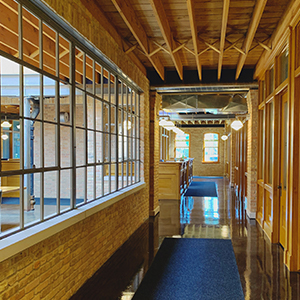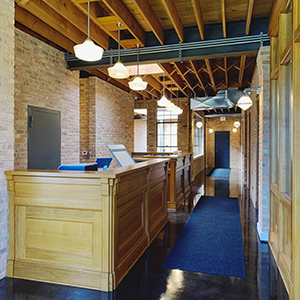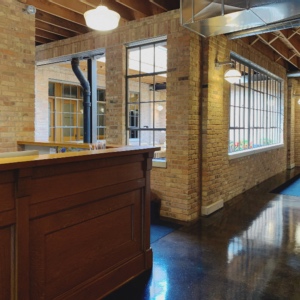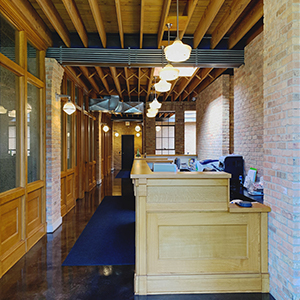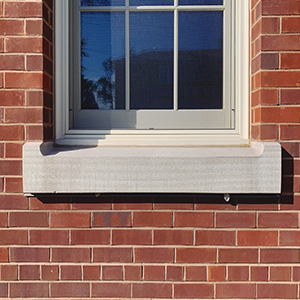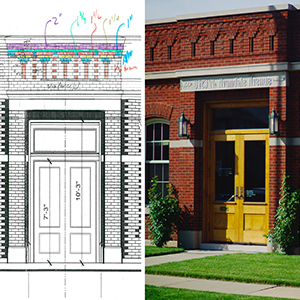Skylight Loft Conversion
A local masonry restoration company took over this 1930’s era industrial building on Chicago's northwest side, and sought to remake it in order to showcase traditional masonry skills. The 8,000 s.f structure was split between equipment storage, and office space. The new facade features traditionaly-made brick, custom arched heads, a corbeled cornice, and lug sills, all reminiscent of 1880’s brickwork. The interior takes its cues from Burnham & Root’s Monadnock building in Chicago, utilizing wood framed glass panels and obscure glass to form the main office corridors. The white oak millwork is set against Chicago common brick walls. The main conference room, under the original skylights, utilizes the old 1930’s steel window frames, repurposed from the facade.
OVERVIEW:
Re-imagined business structure, made to showcase traditional masonry skills.
SIZE:
8000 sf
SERVICES:
PHOTOGRAPHY BY:
Brandon Jones
