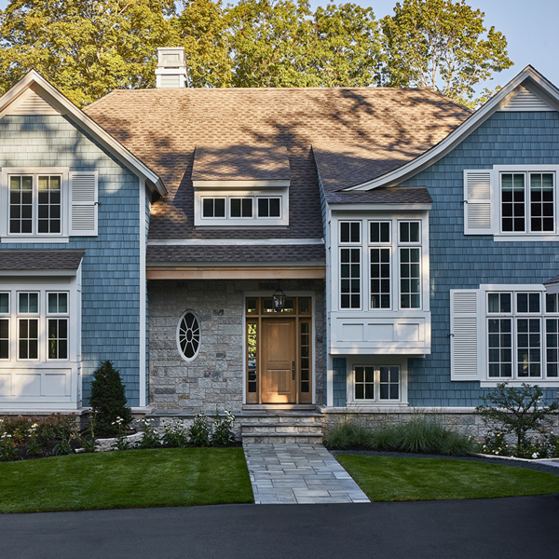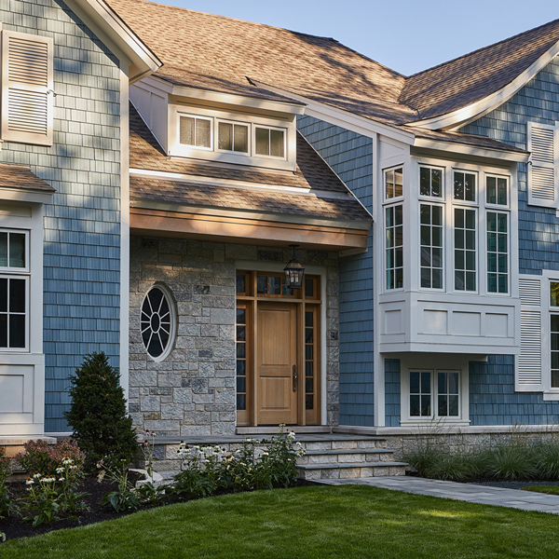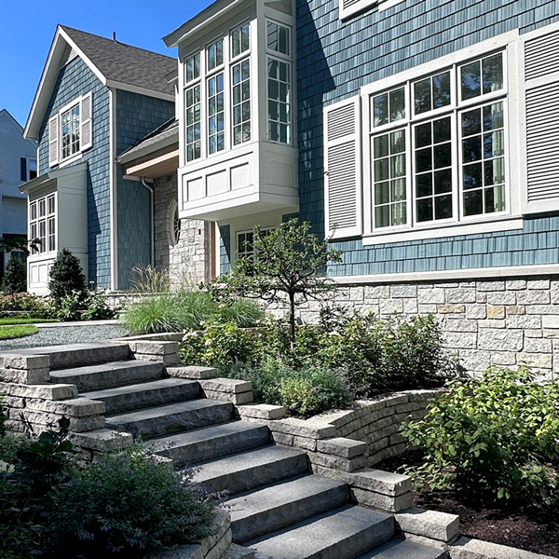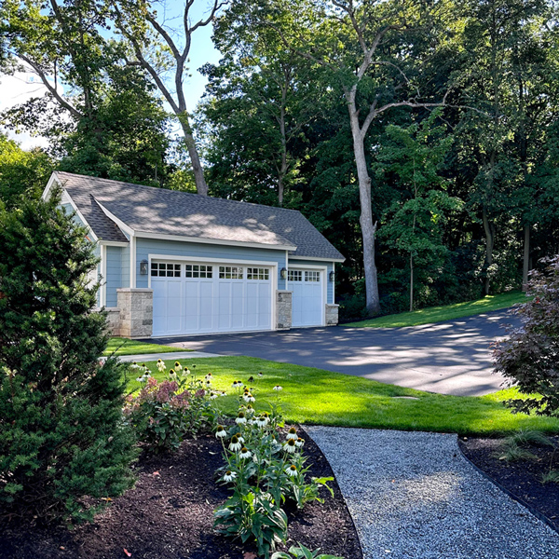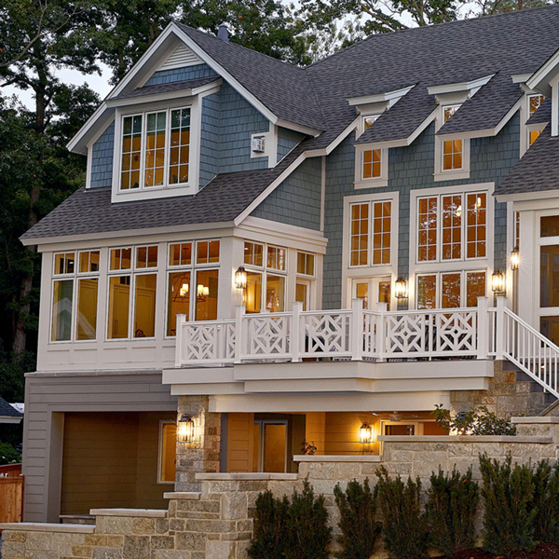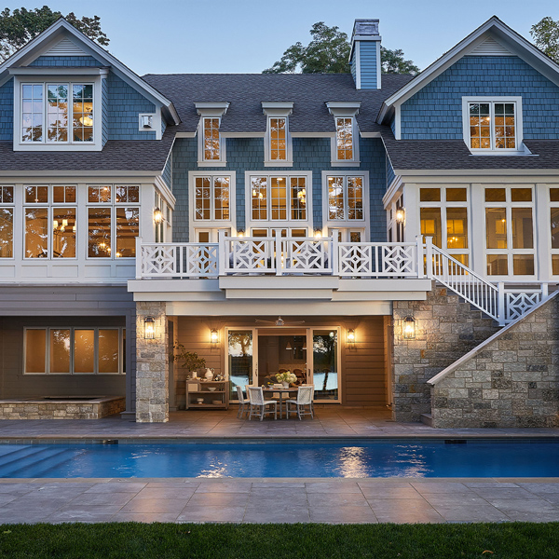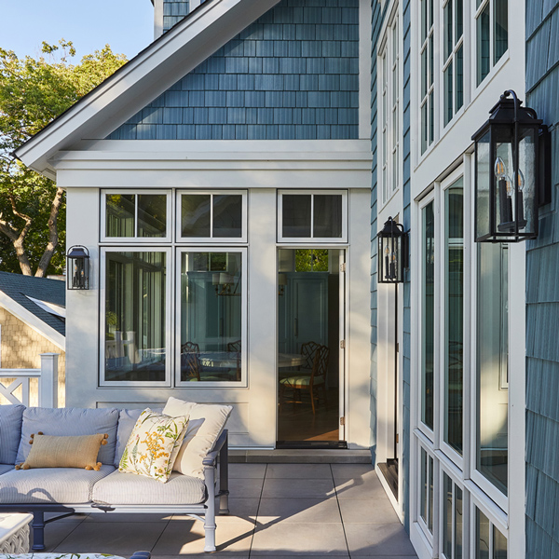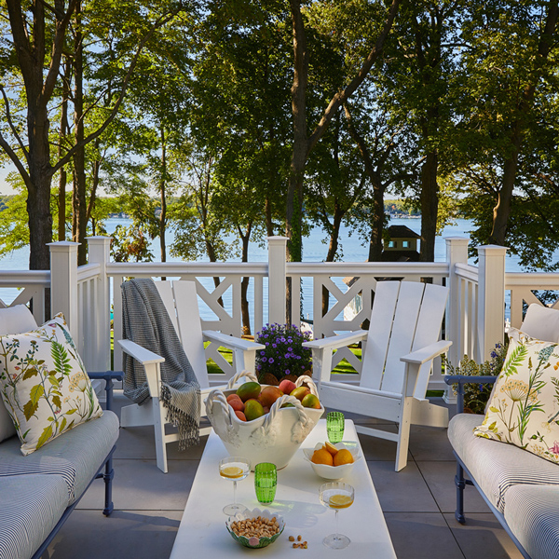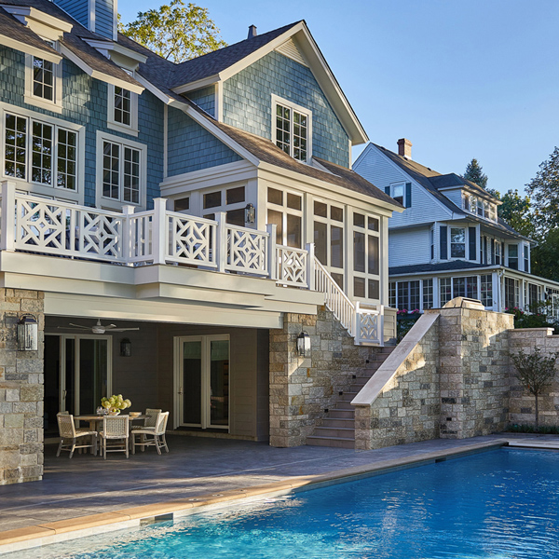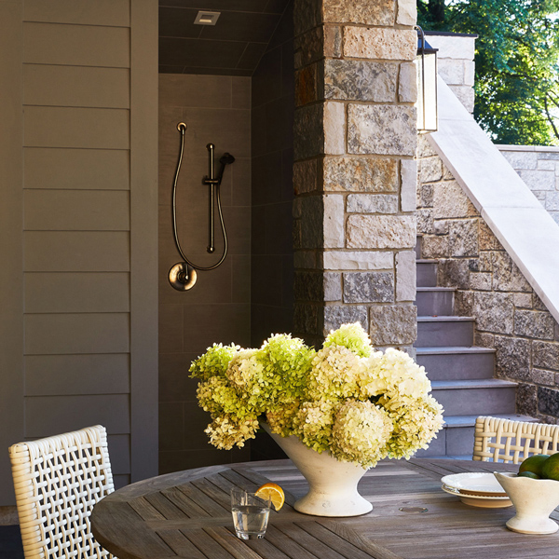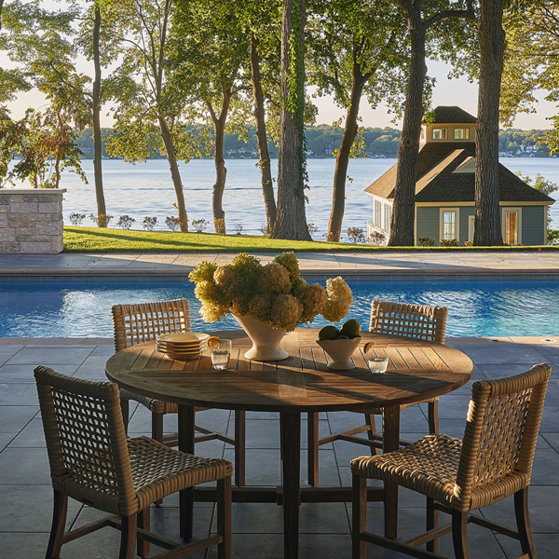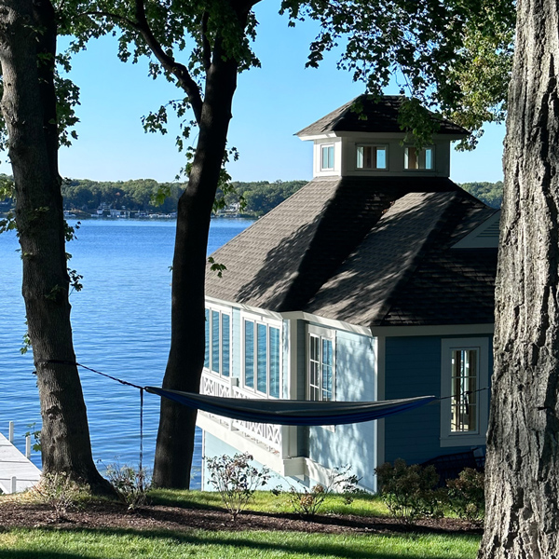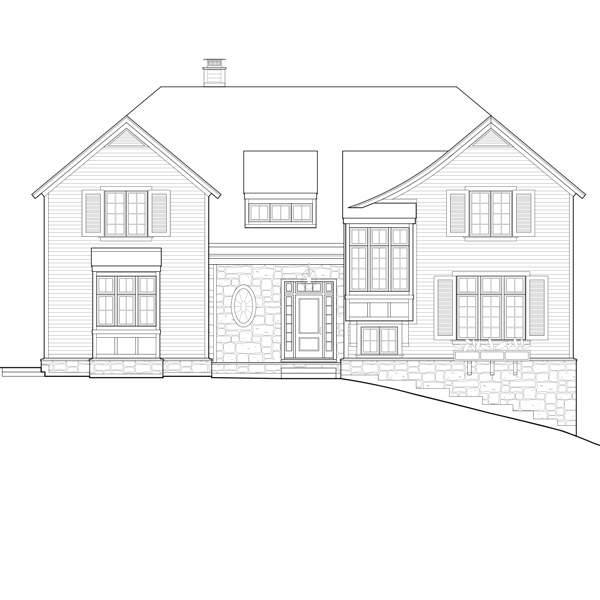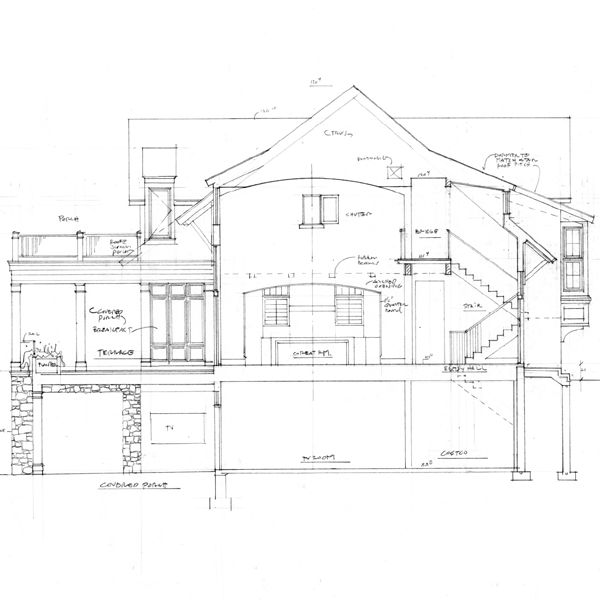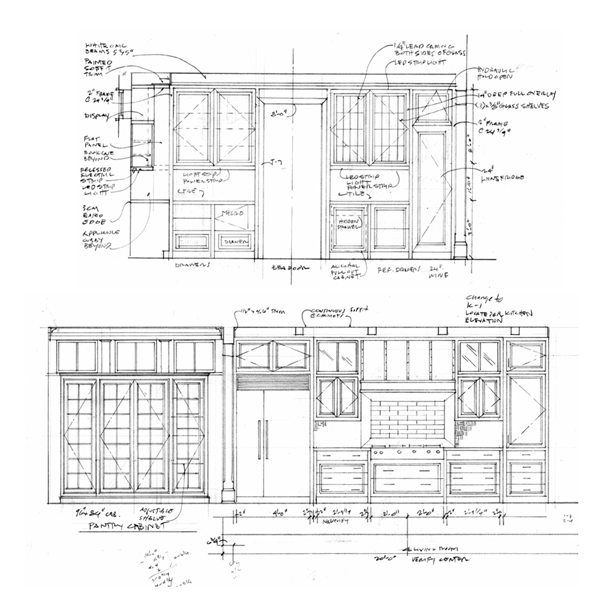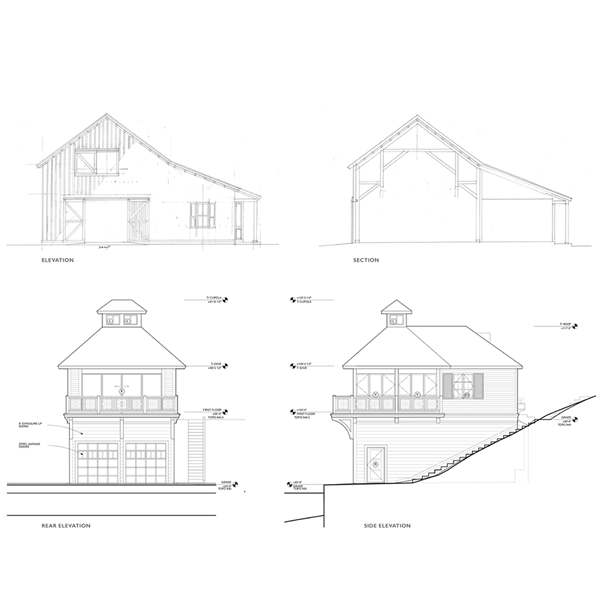Woodland Lake House
After traversing a winding gravel drive to a deeply wooded site, an open vista reveals the Woodland Lake House. Traditional exterior materials and details create an inviting timeless appeal, while inside a dramatic two-story great room with a gentle barrel-vaulted ceiling features a wall of generous windows overlooking lakefront views. An exterior stair descends to the pool deck, covered patio and walk-out lower level, while the lawn continues to slope downward toward the water and the entertaining space above the boathouse.
SIZE:
6,800 sf
SERVICES:
OVERVIEW:
A lakeside home offering generous indoor and outdoor gathering spaces to enjoy dramatic waterfront views.
PHOTOGRAPHY:
Heather Talbert
INTERIOR DESIGN:
Elizabeth Taich Design
