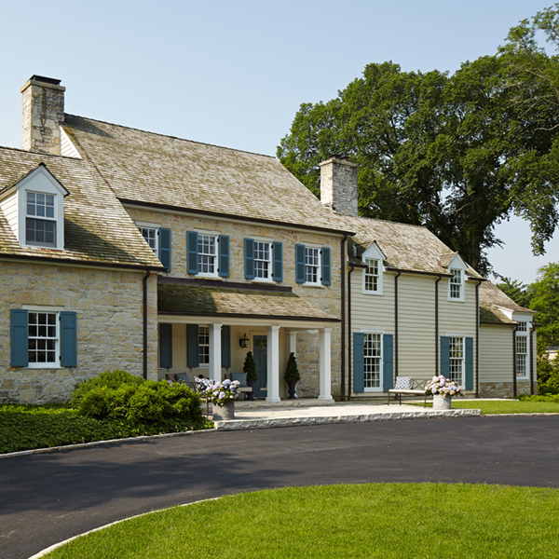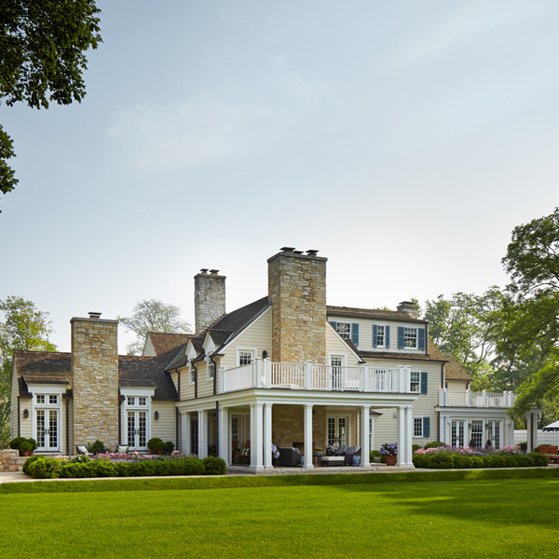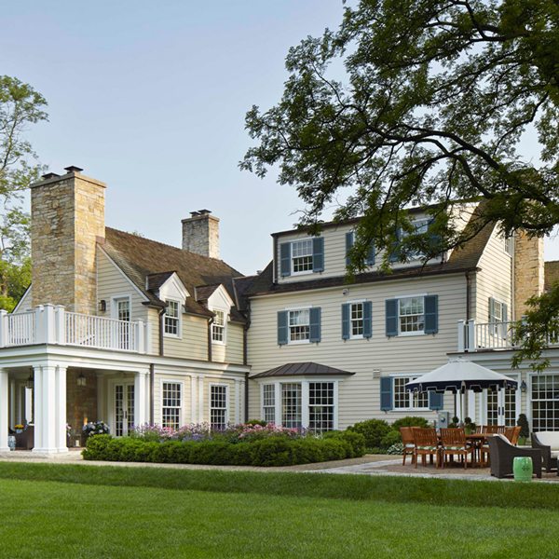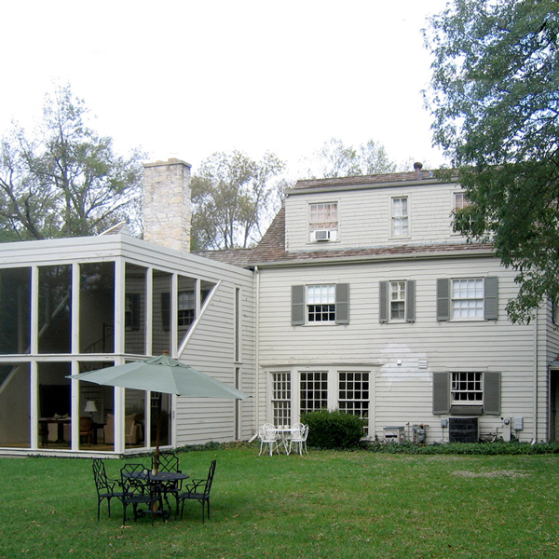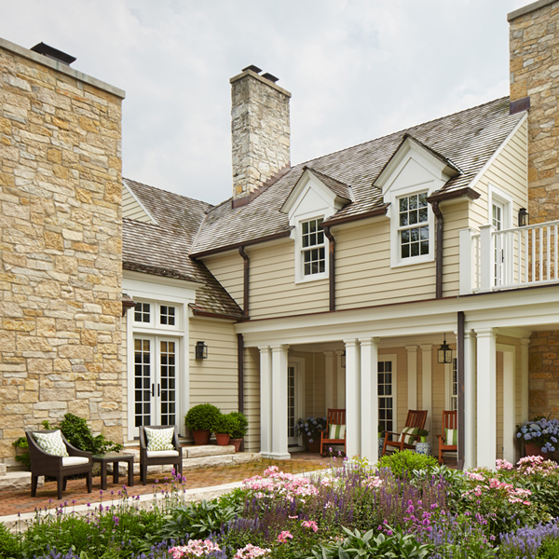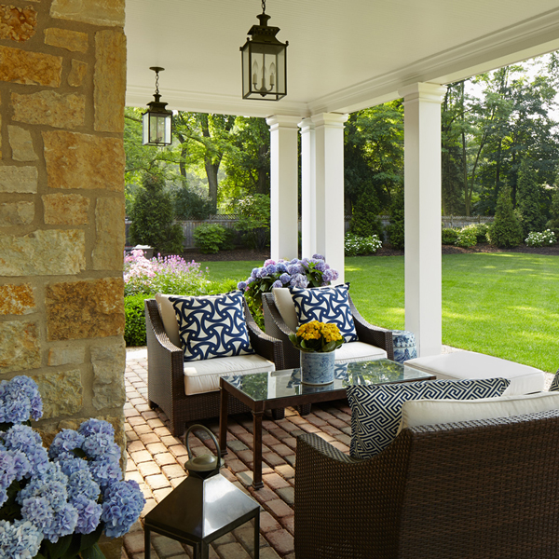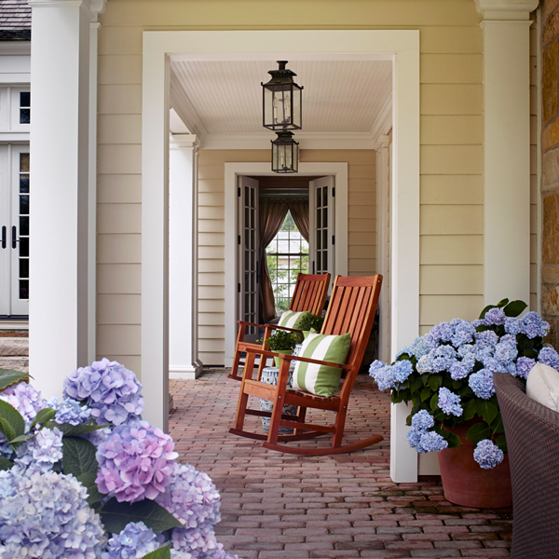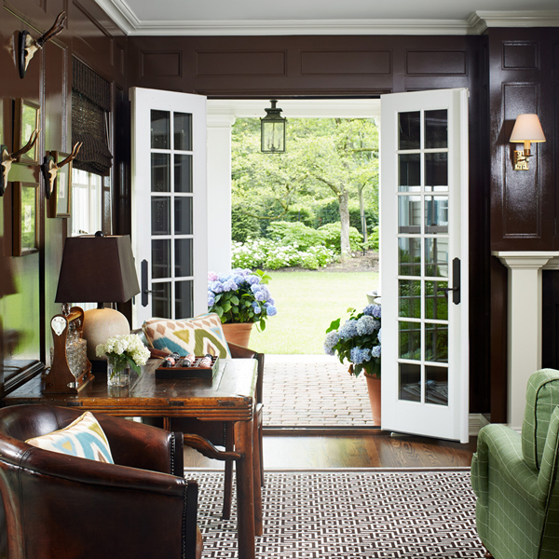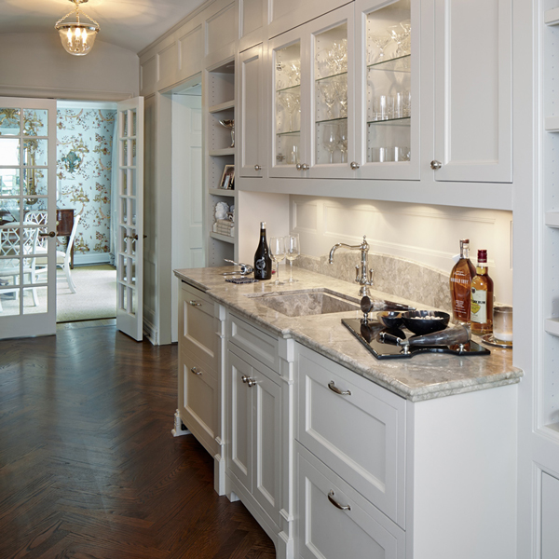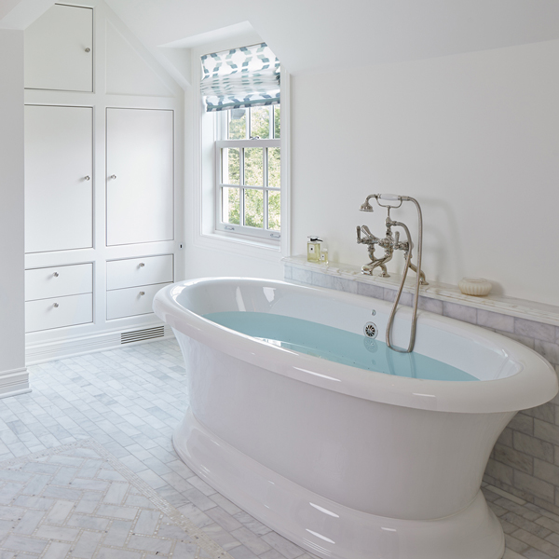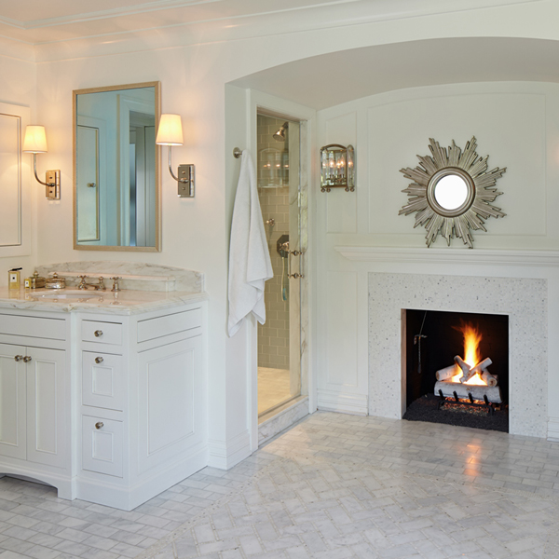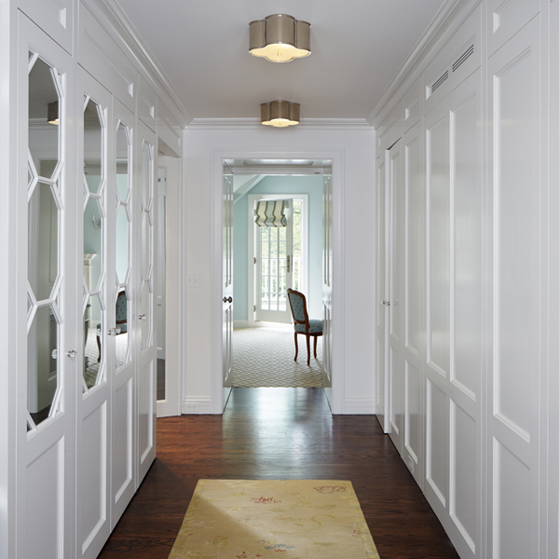English Manor
The thoughtful renovation of this 1940’s farmhouse-style home created a sense of grace and dignity, like that of an English manor. Taking inspiration from the front porch, two new pavilions were added to the rear of the home creating cohesion and formality, which is also reflected in the landscaping. A looped driveway now leads up to the entry. There were also a number of interior improvements, such as the central corridor with a wet bar opens to the new family room, which is a more rustic, relaxed place at the end of the home. A new master bedroom was created on the upper level of one pavilion, with the original repurposed as the master bath. The original fireplace has been retained, where marble floor tiles and a freestanding tub add to the refined, resort-like aesthetic. See and hear a discussion of this project with Ed Twohey and Paul Taylor of Trends Magazine here: Trends Interview.
OVERVIEW:
Renovation and addition to this 1940’s farmhouse-style home.
SIZE:
5,800 sf
PHOTOGRAPHY BY:
Nathan Kirkman
