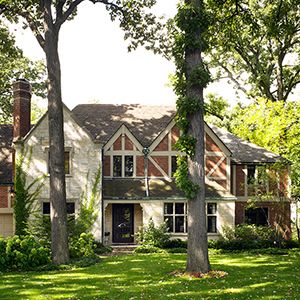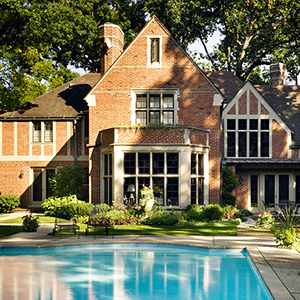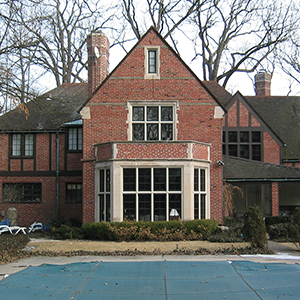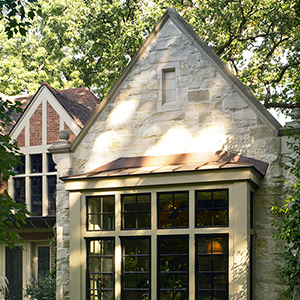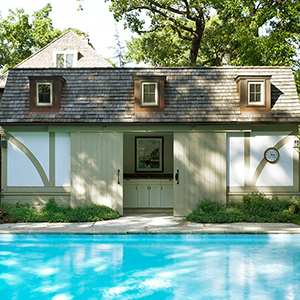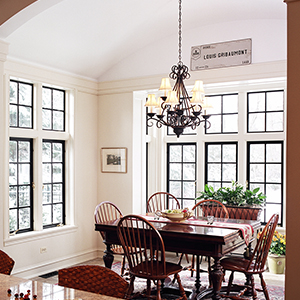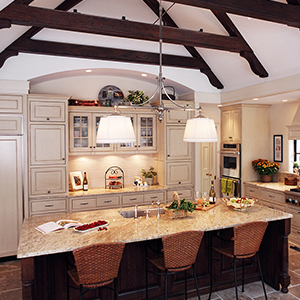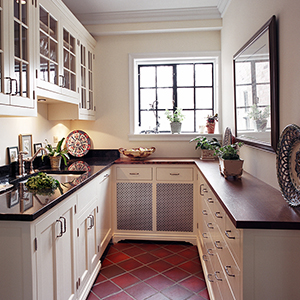English Tudor Extended
The kitchen and sitting room addition were a seamless addition to a finely detailed English Tudor. An underwhelming low slope porch was removed to make way for the new wing. The bay window and limestone-clad gable at the breakfast area recalled detailing from the front of the house. The sitting room provided a transition room to the garden and pool beyond. Interior detailing of the kitchen referenced beam details of the entry hall. The kitchen and breakfast room were intimately scaled to maintain the character of existing rooms. The original kitchen was combined with other services spaces to create a family room with access to the garden and pool. A new butler’s pantry was crafted from a closet space and reconfiguration of the hall.
OVERVIEW:
Kitchen and pool room addition to transform first floor of the home to orient toward yard.
SIZE:
5,500 sf
SERVICES:
PHOTOGRAPHY BY:
Nathan Kirkman
