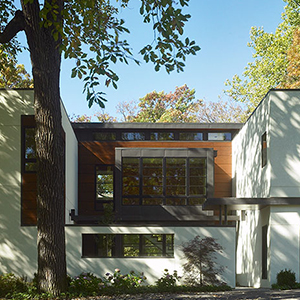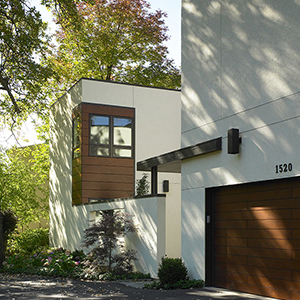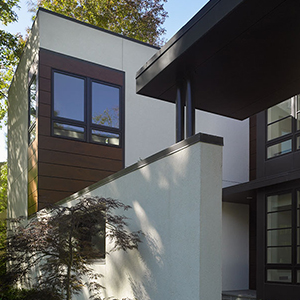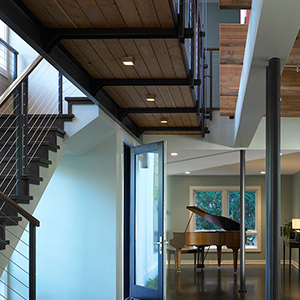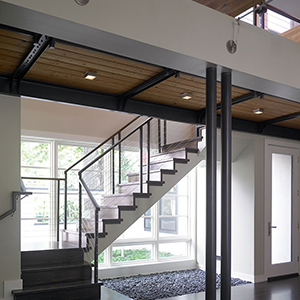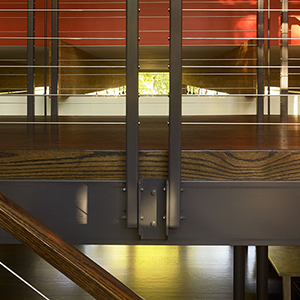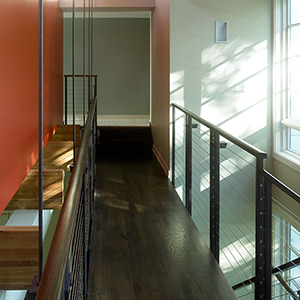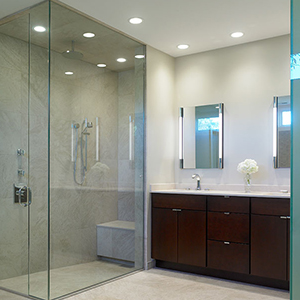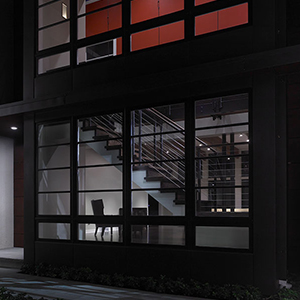Modern Bridge House
An "H" shaped 1960's ranch home was transformed with the addition of the second floor bedroom wings, joined by a bridge suspended from above. Service spaces that cluttered the center living/dining room were removed. A glass walled stair addition opened the home to views of a new courtyard. Existing first floor bedrooms were reconfigured into a den and music room to expand the public spaces. The exterior was re-clad in stucco, Prodema (a sustainable wood paneling) and zinc siding.
OVERVIEW:
Dramatic transformation of 1 story suburban ranch to 2 story contemporary home.
SIZE:
4,800 sf
PHOTOGRAPHY BY:
Nathan Kirkman
