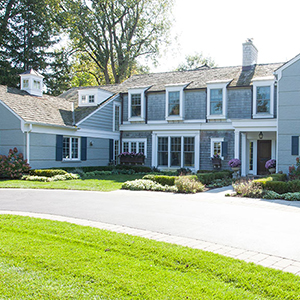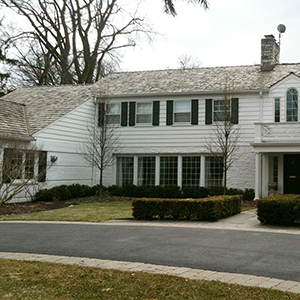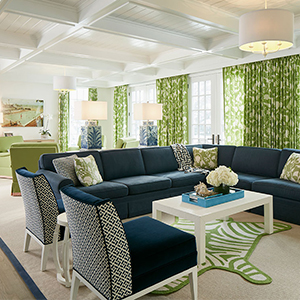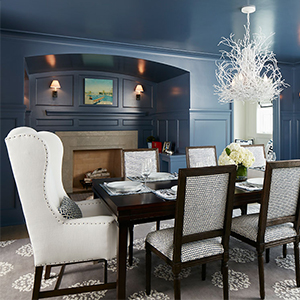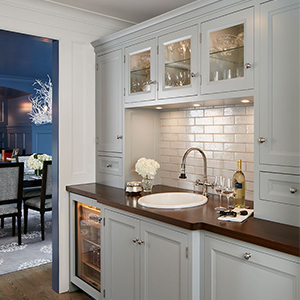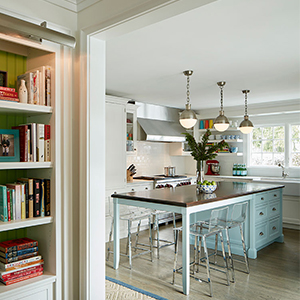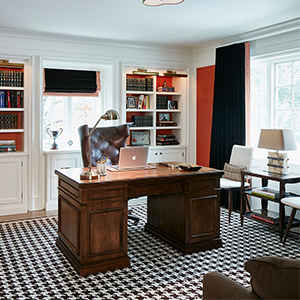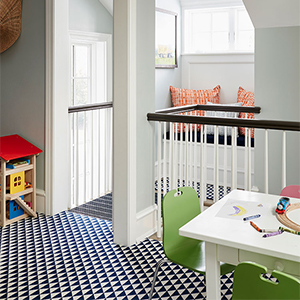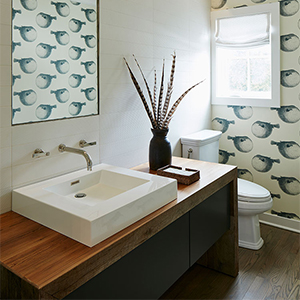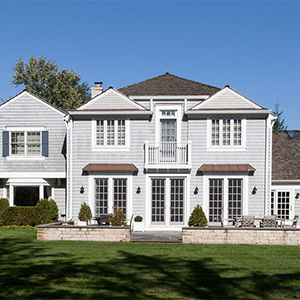Shingle-Style Transformation
This home, on Chicago’s North Shore, was a collection of additions and renovations collected over the past 40 years. BBA Architects was asked to re-organize the floor plan. We created a large room out of many to face the back yard and added a new master suite addition to the 2nd floor. The exterior was given a new color scheme and shingle-style details to tie together the collection of roofs. The project re-claimed the building façade with an all new window arrangement, planter boxes and shutters. BBA teamed up with SJ Bacik Construction and Sarah Back Interiors to create a unique and comfortable environment for the owners. We love Sarah’s bold use of color and monochromatic paint scheme for the dining room with inglenook fireplace. The interior feels fresh and contemporary, yet the container and millwork designed by BBA, is still traditional.
OVERVIEW:
A collection of additions and renovations collected over the past 40 years that we reorganized into a transitional home with contemporary sensibilities.
SIZE:
5,600 sf
SERVICES:
PHOTOGRAPHY BY:
Nathan Kirkman / Lori Wolan
