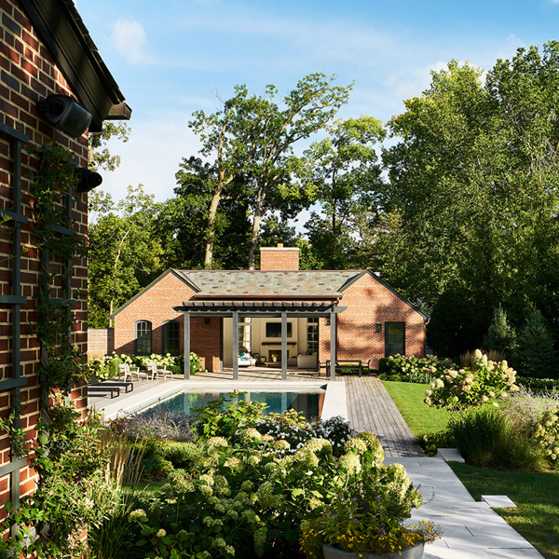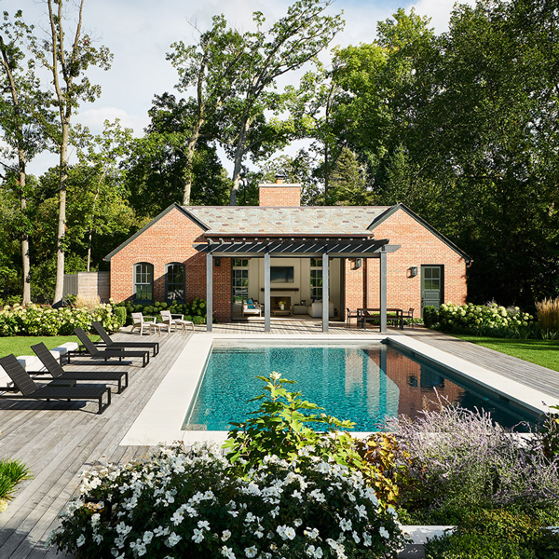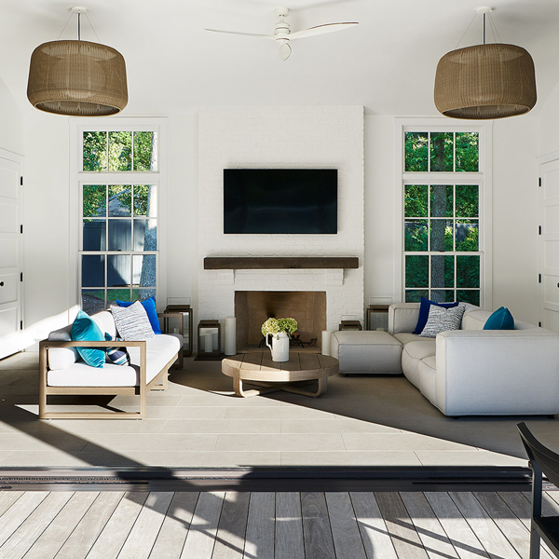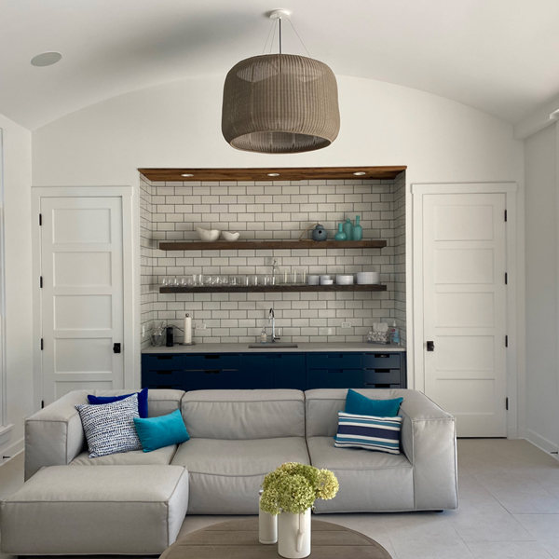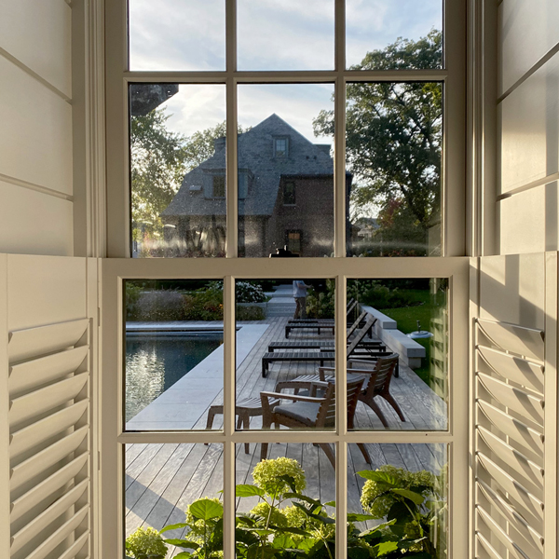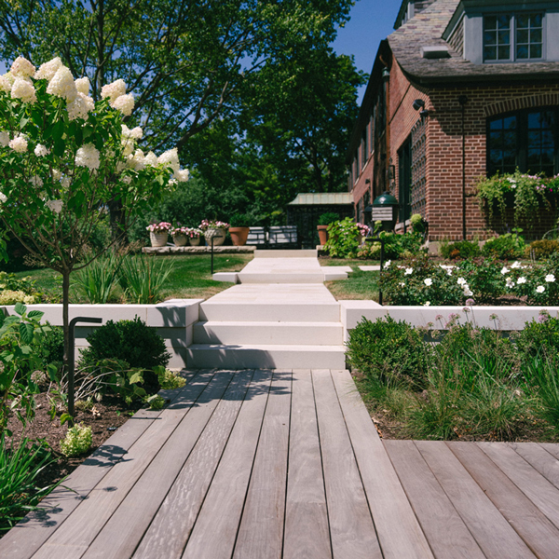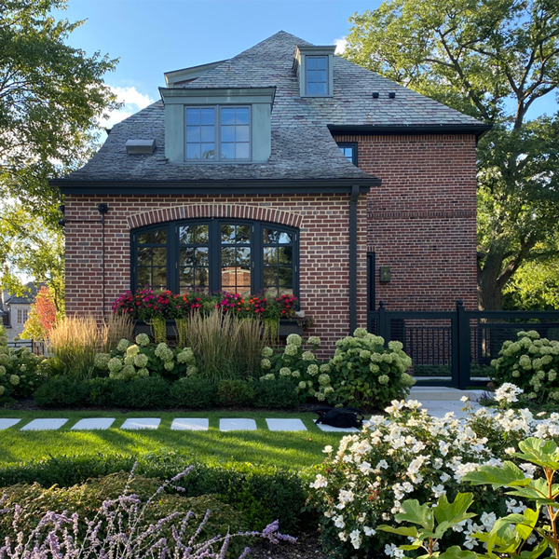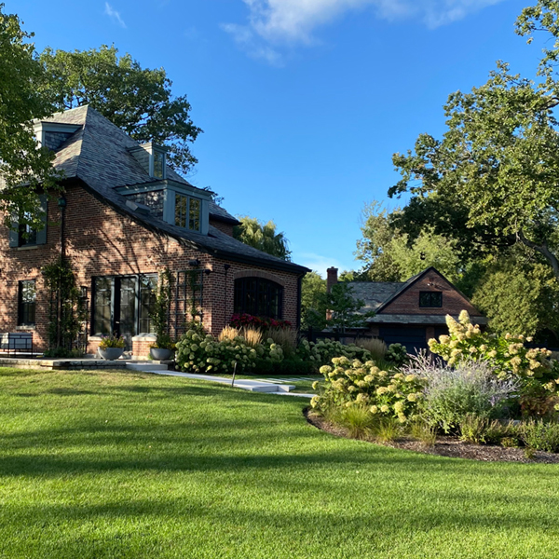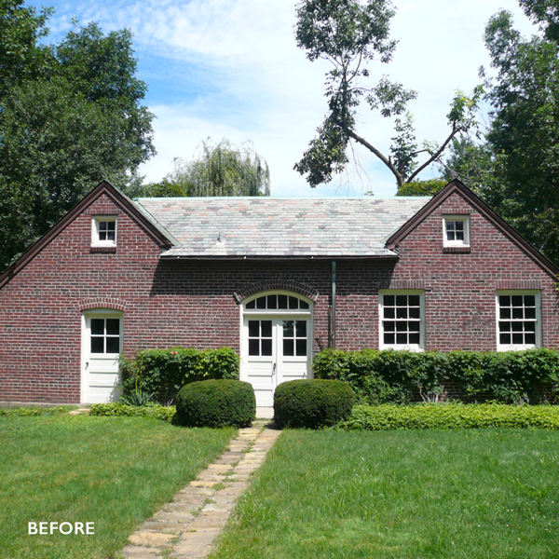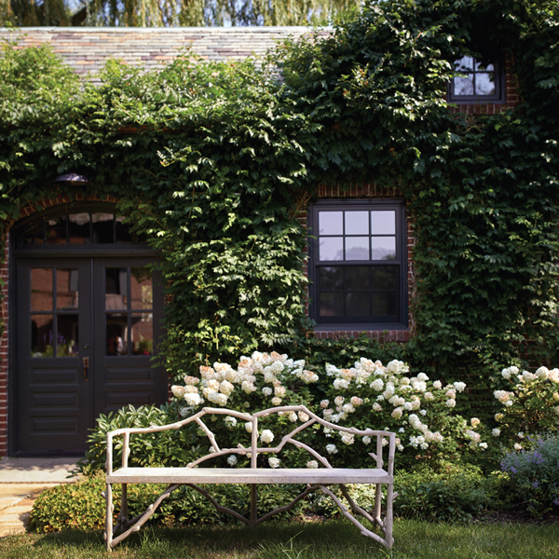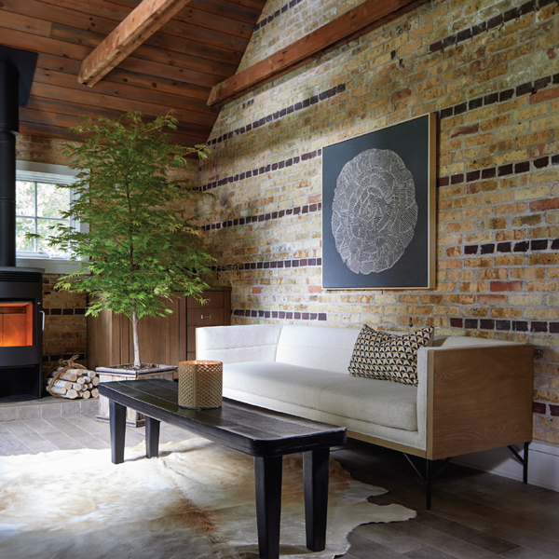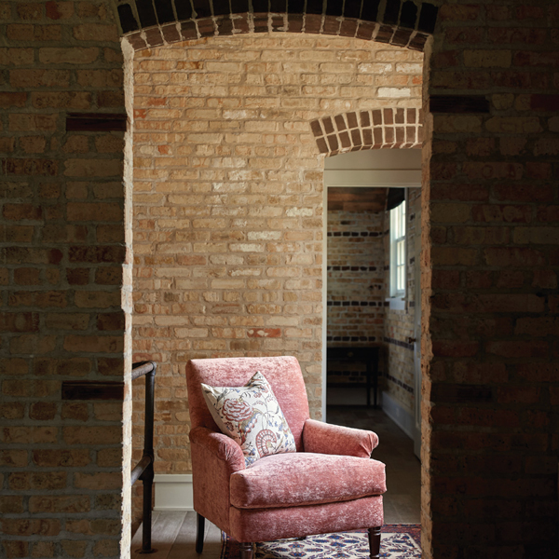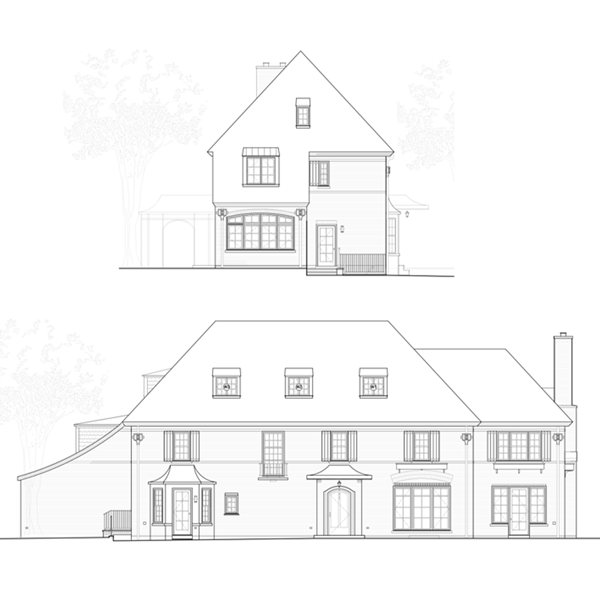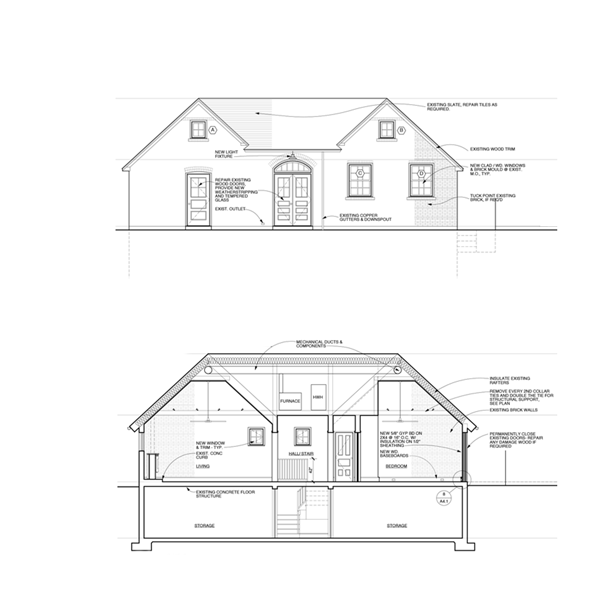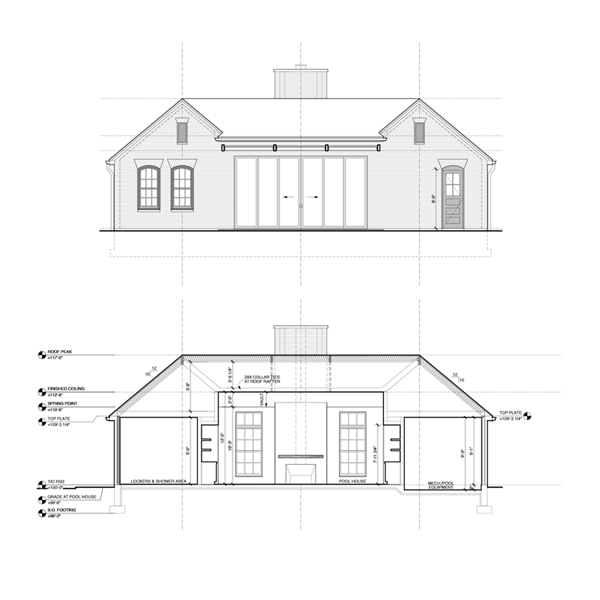EUROPEAN COTTAGE GROUNDS
Reflecting the architecture of the original guest house on the property, the new pool house on the grounds of our European Cottage features similar massing and roof forms, as well as the arched windows of the original buildings. The new masonry veneer and roofing match the original structures on this site for a cohesive look, while a new pergola and pocketing multi-panel sliding glass door system offer a more contemporary feel that’s perfect for poolside living.
View more of this home through #BBAEuropeanCottage and #BBAEuropeanCottageGrounds on Instagram.
PHOTOGRAPHY BY:
Jim Yochum & Werner Straube
Ryan McDonald
OVERVIEW:
Addition and reimagined traditional house with a modern European interior, guest house, and pool house.
SIZE:
9,000 sf
