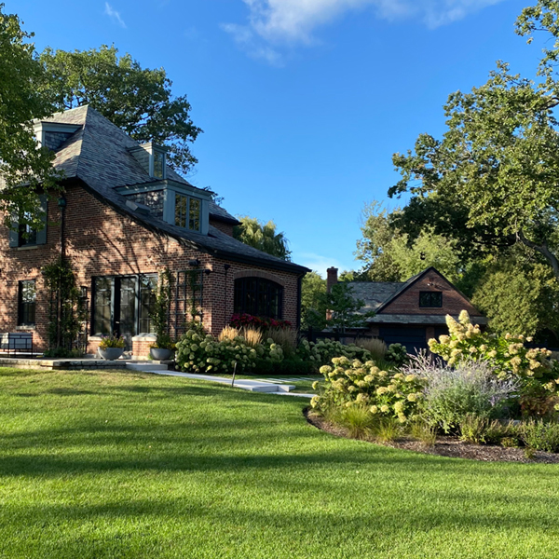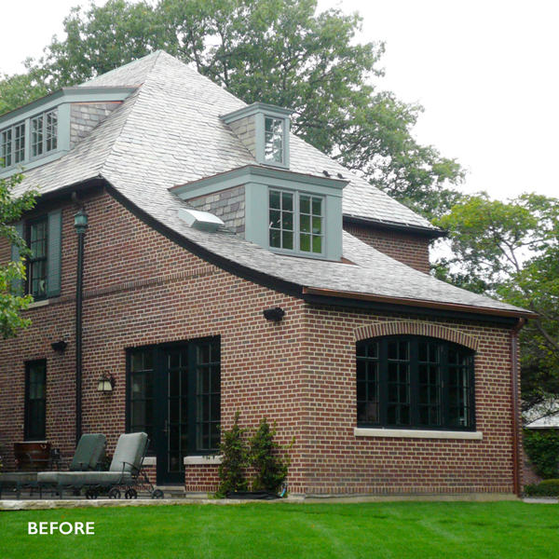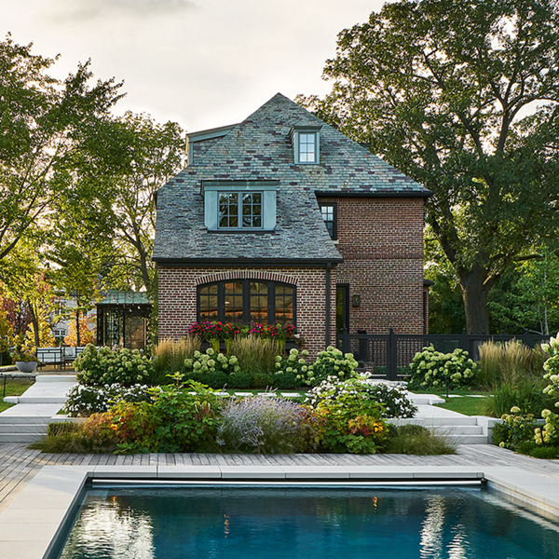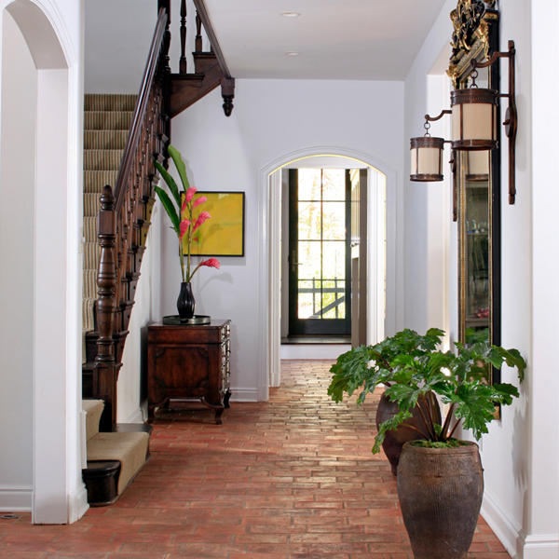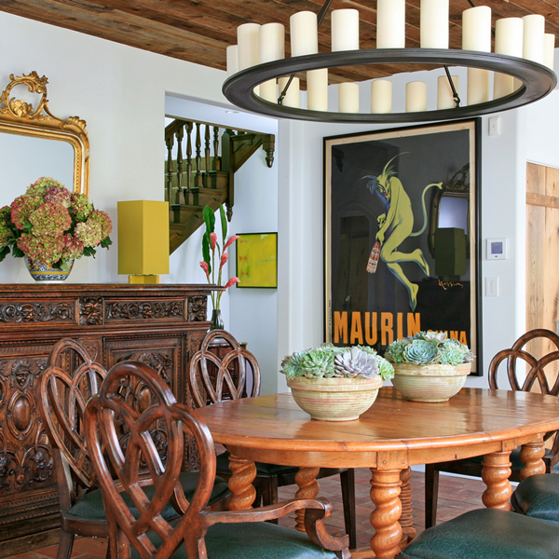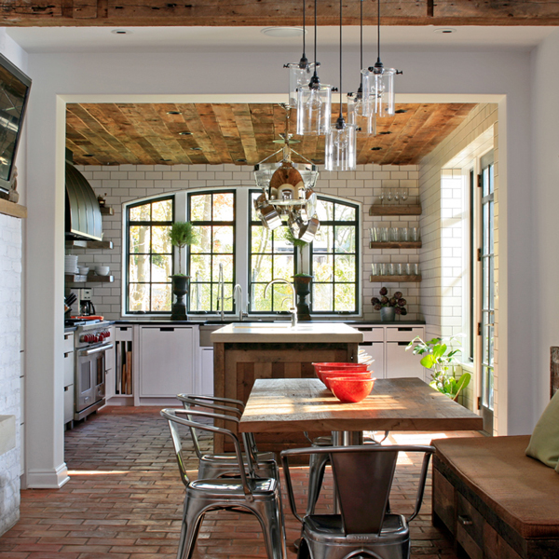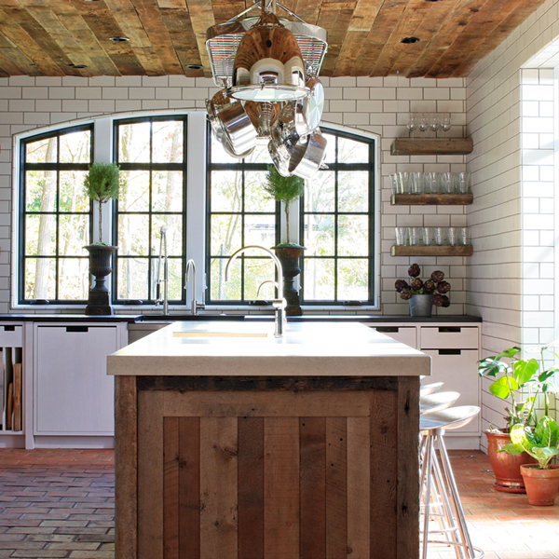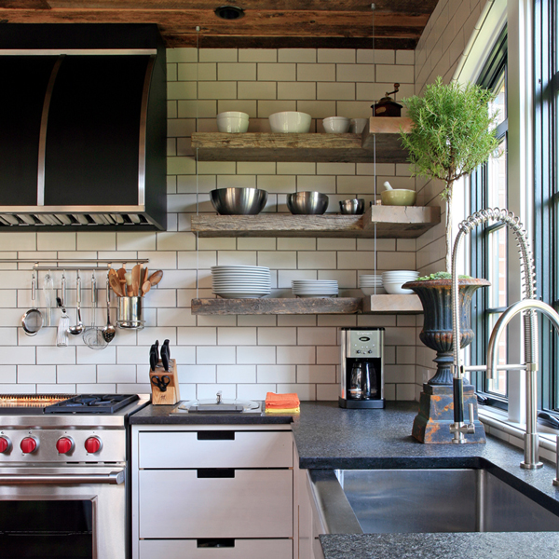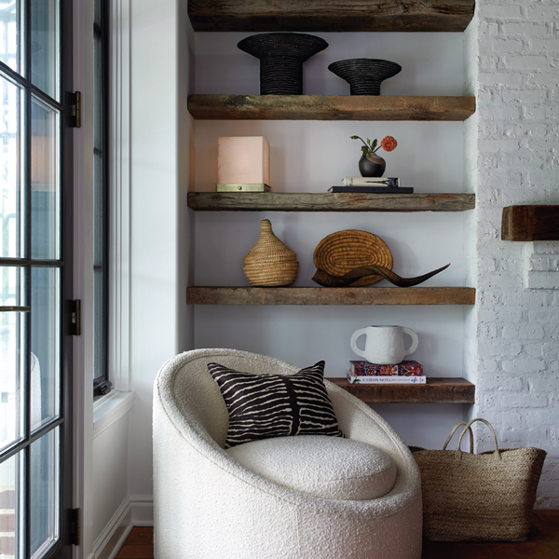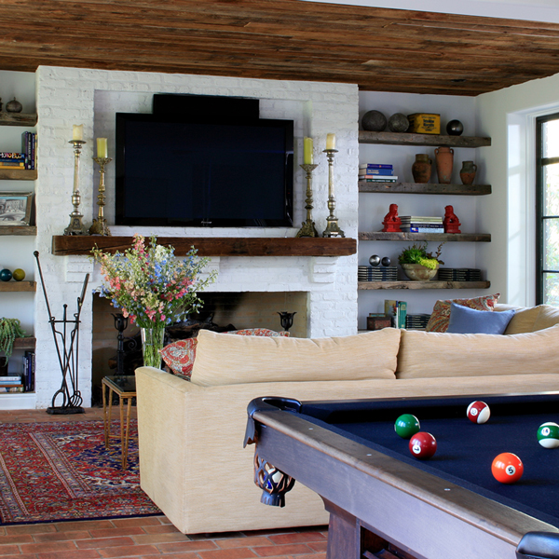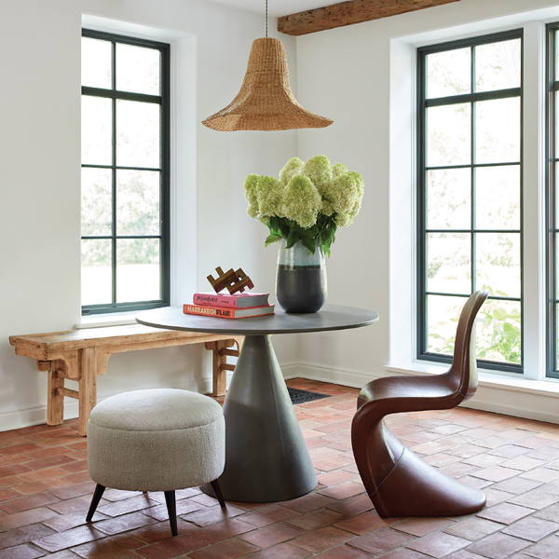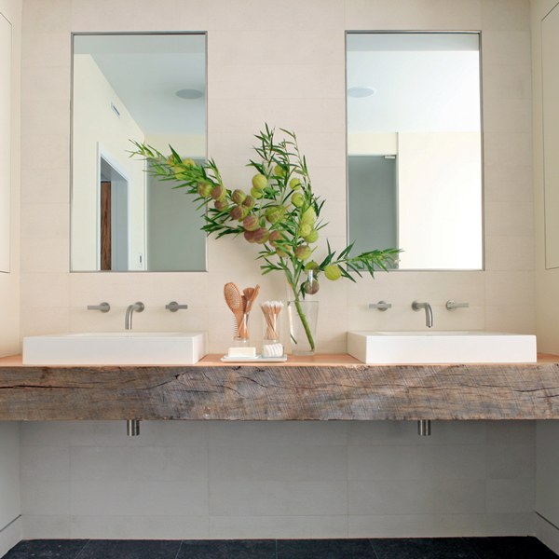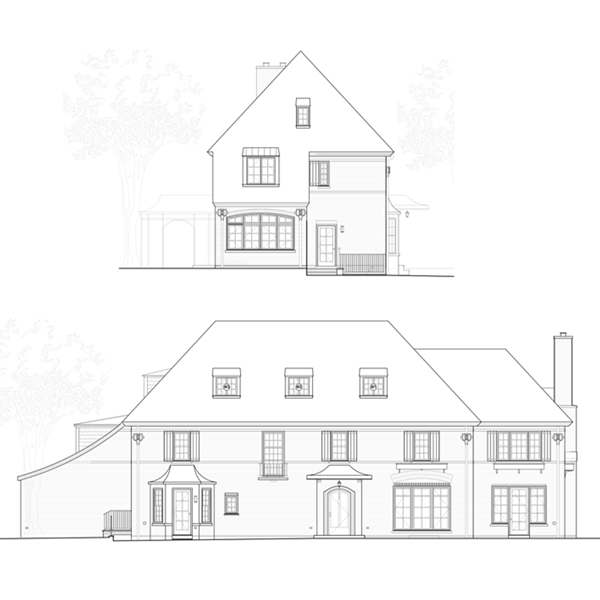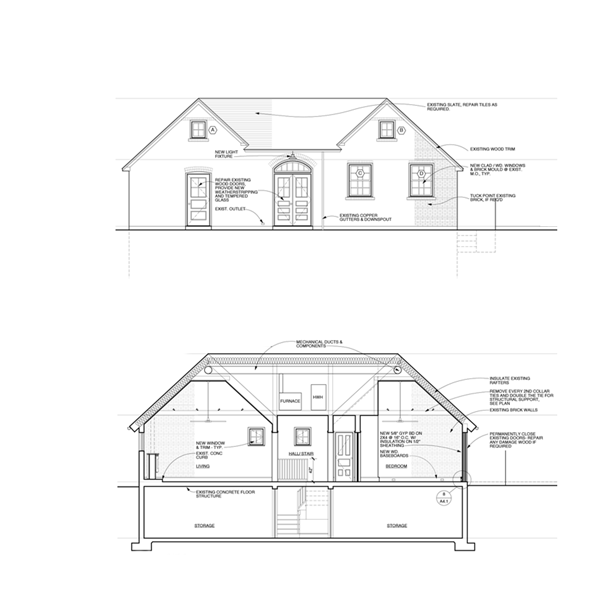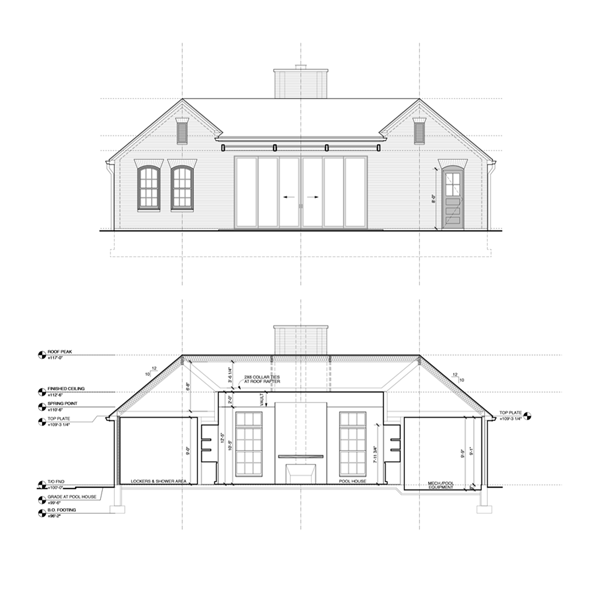European Cottage
This home for a family of five young children is located on two acres in Chicago's North Shore. The house has been designed to be open, flexible, and pre-weathered, with a European cottage feel. The first floor has been completely renovated to create a space that is perfect for family gatherings and entertaining friends. Reclaimed materials, such as French terra cotta tile flooring, white oak wood beams, and salvage mushroom palette wood planks for the ceiling, have been used throughout the main floor rooms. The family room features a new fireplace made from brick salvaged from the original home. The master bath is a spa-like retreat for parents, with reclaimed wood beams used to create the counter of the vanity, mixed with the clean lines of the sinks, faucets, and tub. The addition of three large dormers has transformed the old, musty attic into three bedrooms, two baths, and a bright, inspiring homework area for the kids.
View more of this home through #BBAEuropeanCottage and #BBAEuropeanCottageGrounds on Instagram.
OVERVIEW:
Addition and reimagined traditional house with a modern European interior, guest house, and pool house.
SIZE:
9,000 sf
PHOTOGRAPHY BY:
Jim Yochum & Werner Straube
Ryan McDonald
