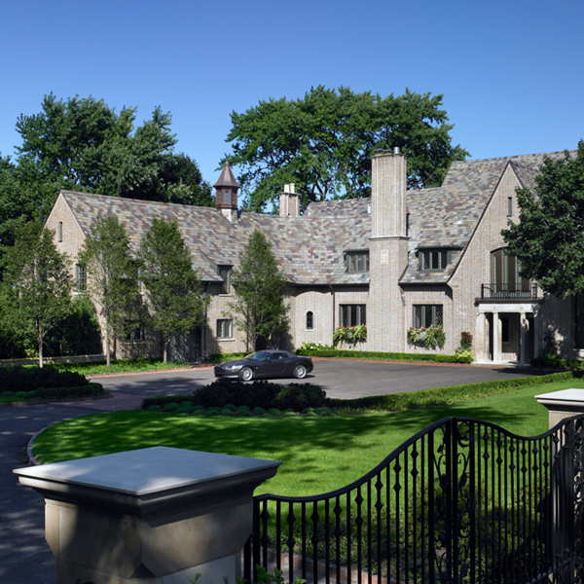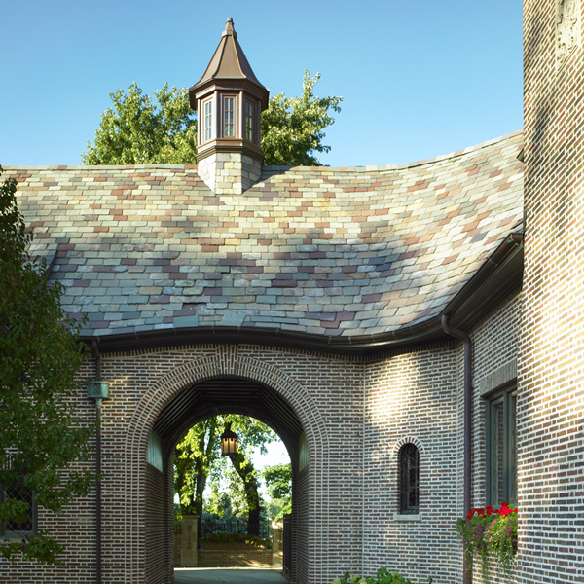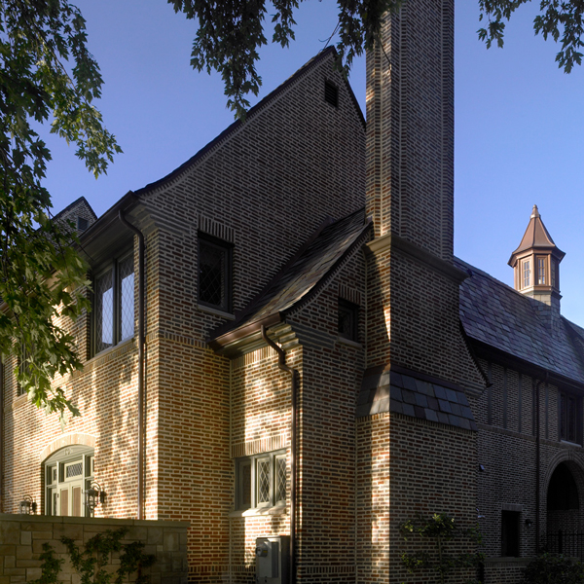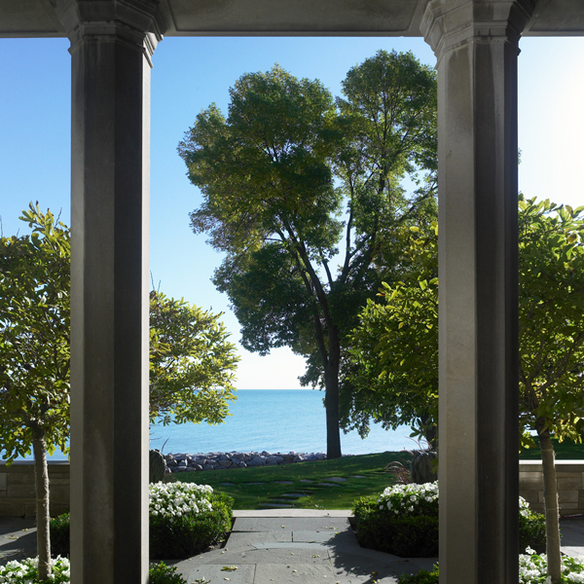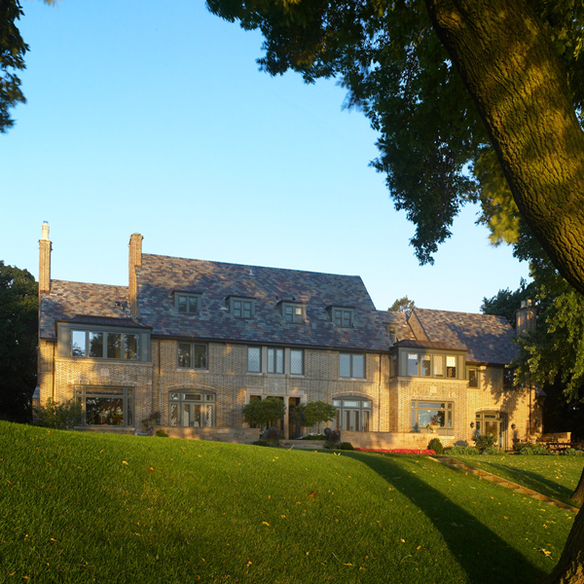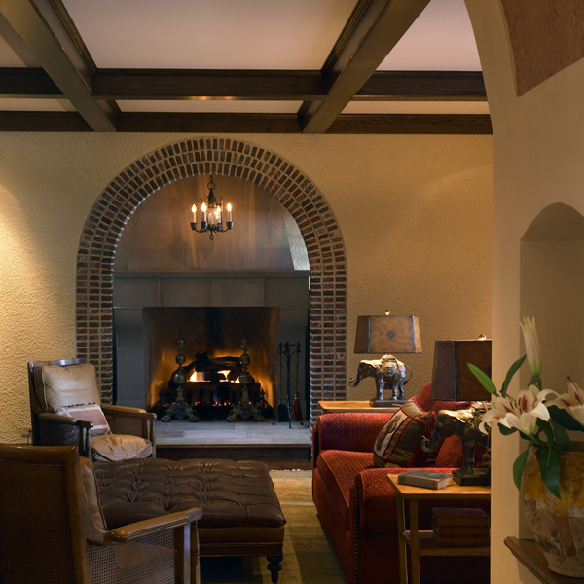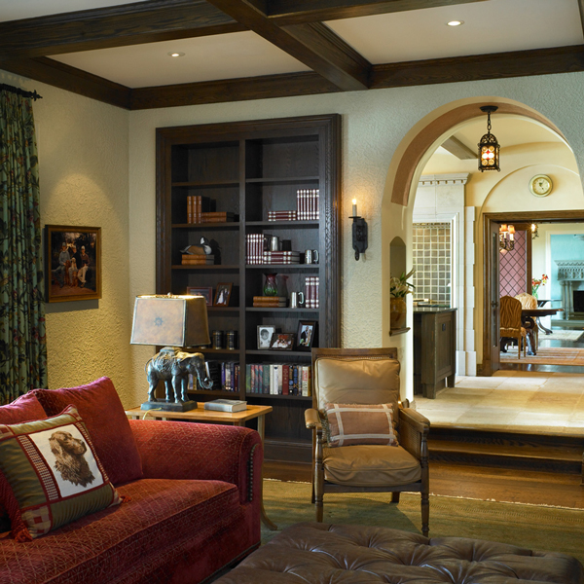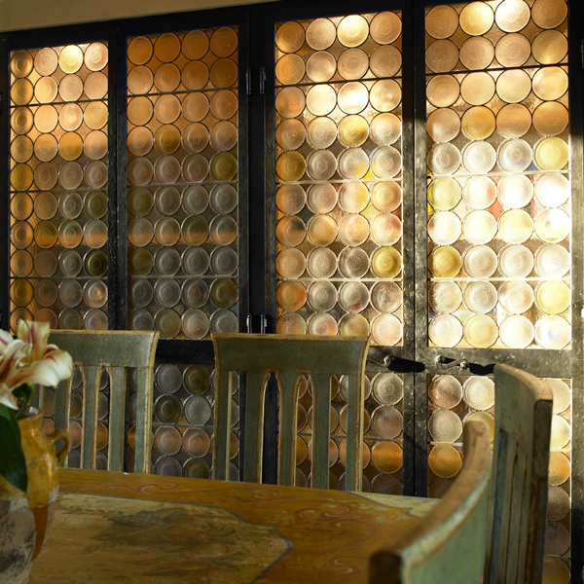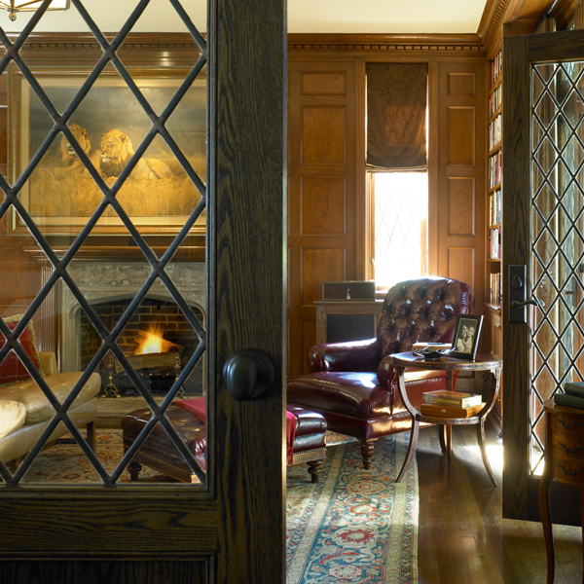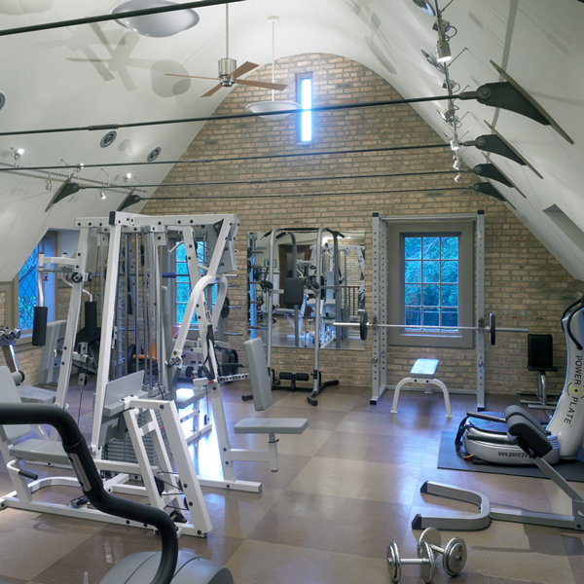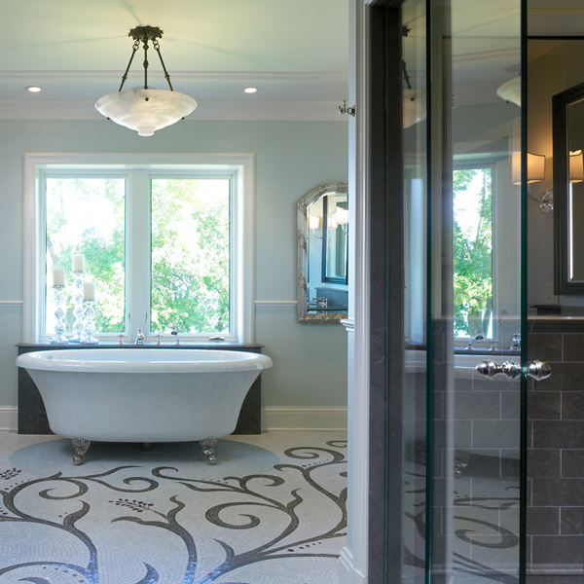Lakefront Manor
The addition and restoration of this historic landmark home sought to preserve the character of the original while transforming the plan to incorporate the needs of a modern family. The main axis of the home was extended into the family room addition, terminating in an inglenook inspired by the porte cochere. Custom made brick and stone profiles, windows, matching slate and a new cupola maintain and enhance the character of the original exterior. The service areas and bedroom wing were reconfigured to provide all main rooms with views of the lake. An exercise room with a soaring ceiling was created above the abandoned garage attic with the use of steel tie rods and custom anchor plates.
Overview:
Addition and restoration of this historic landmark home.
Size:
9,000 sf
Services:
PHOTOGRAPHY BY:
Nathan Kirkman
