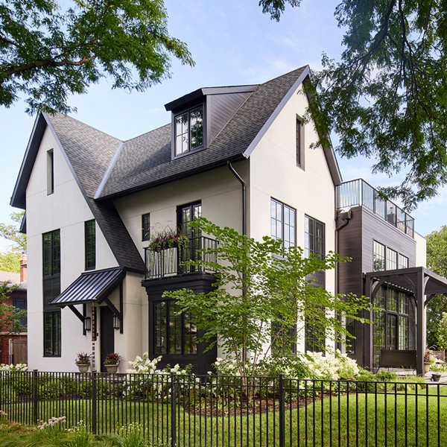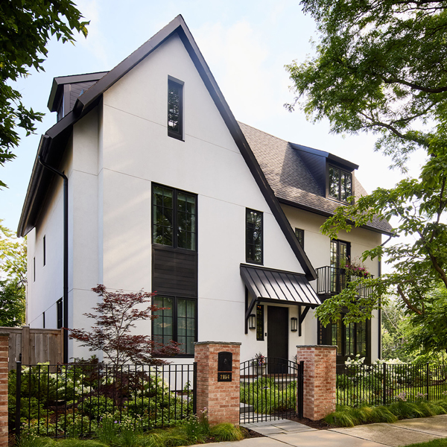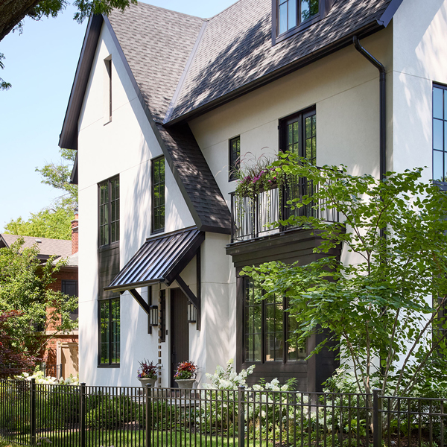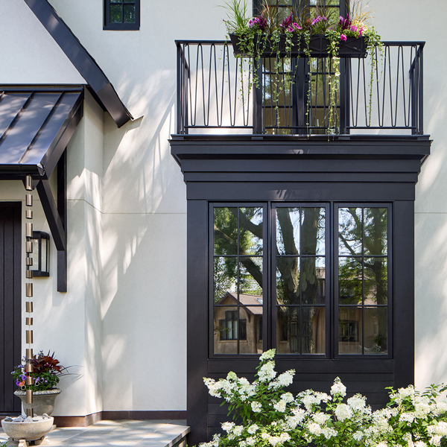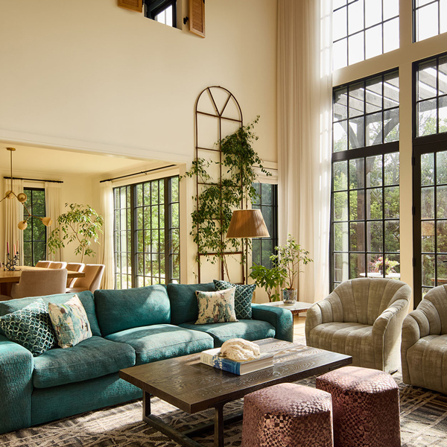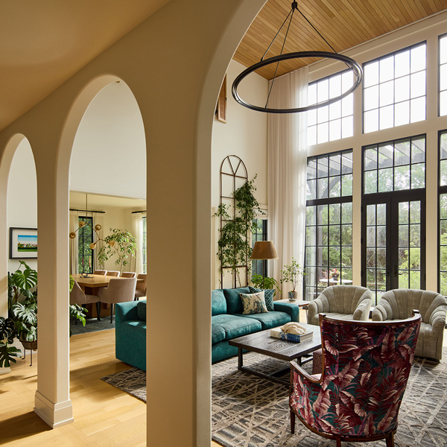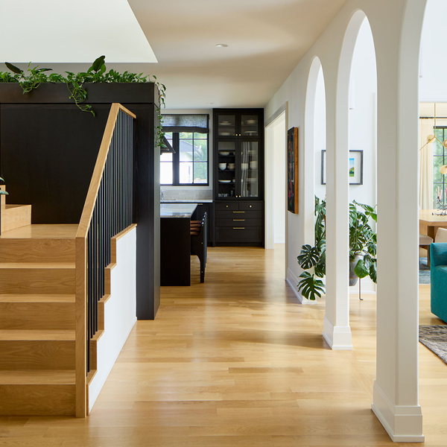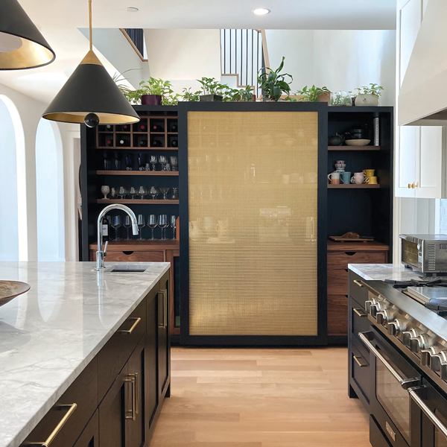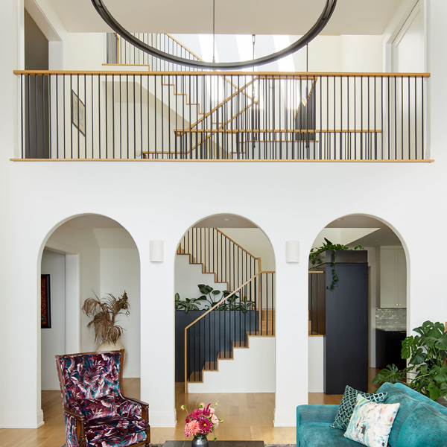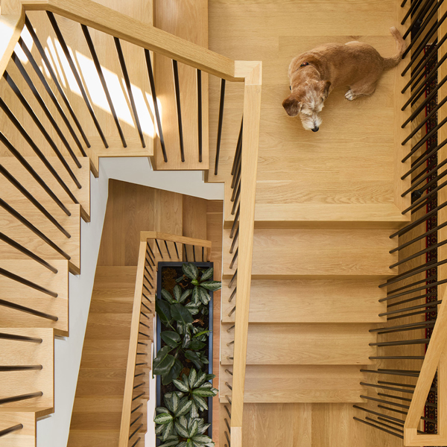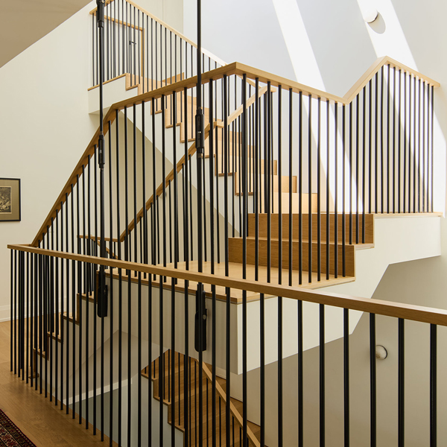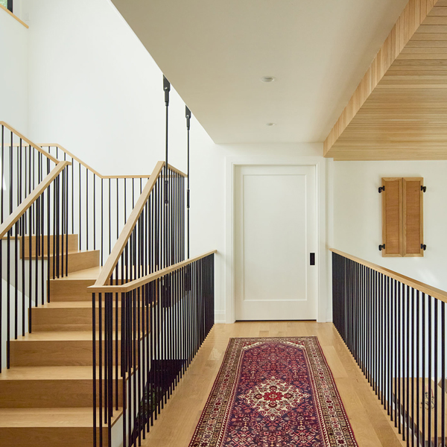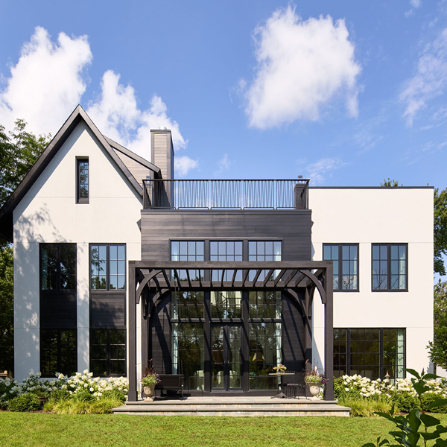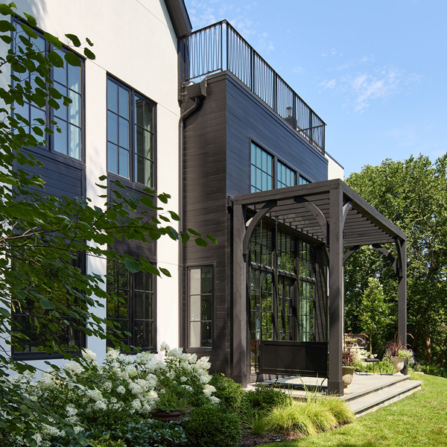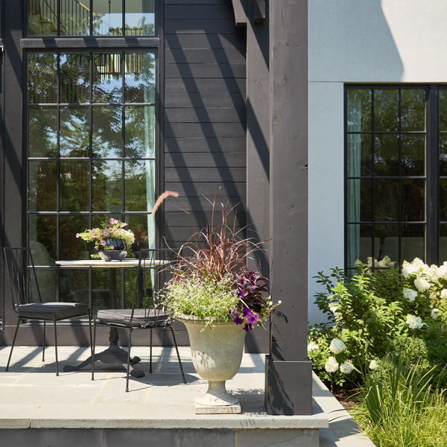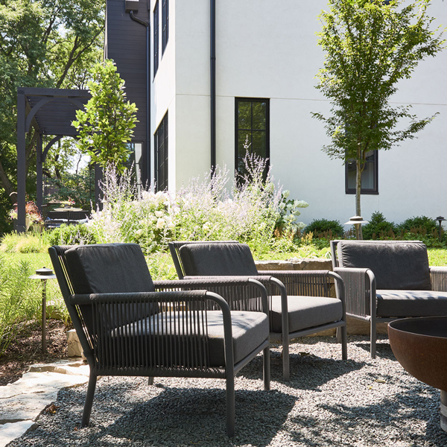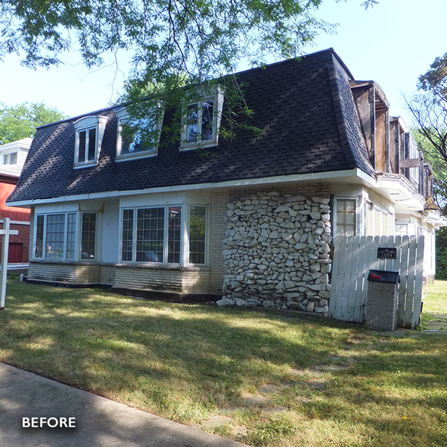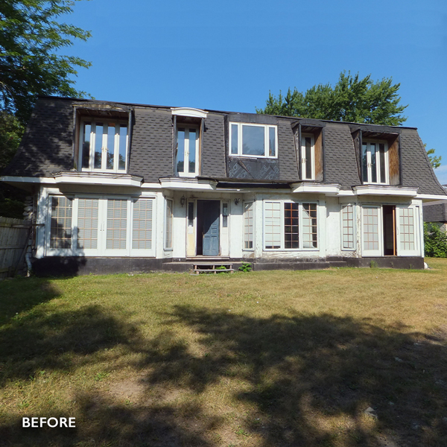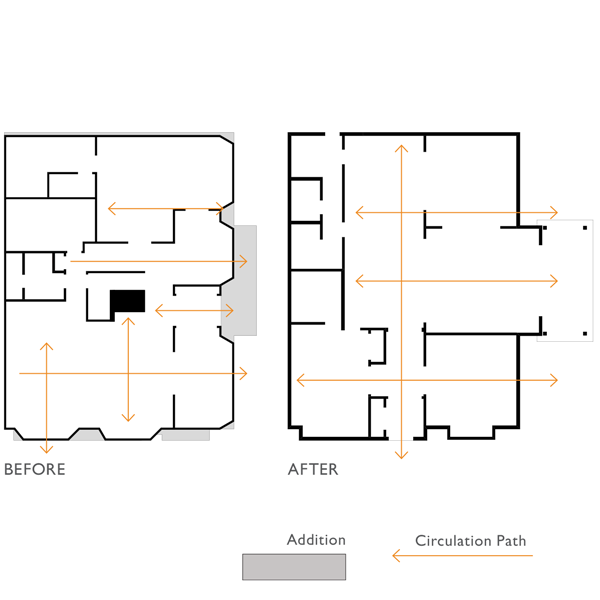Modern River Cottage
Situated on a unique lot on the river, this charming city home has an intimate and private street-front presence. Along the generous private side yard, floor-to-ceiling windows at the 2-story living room open up to panoramic views of the tree-lined river’s edge of the property. A mix of light stucco and dark nickel-gap siding creates a contemporary high-contrast exterior, while steep rooflines and carefully placed windows nod to a more traditional storybook charm.
Inside, a series of graceful arched openings separate the more intimate entry hall from the dramatic two-story living room. The floor-to-ceiling living room windows frame a beautiful view of the terrace, trees, and river beyond. Abundant natural light flows deep into the home through three large skylights directly above the dynamic staircase. Custom-designed steel planters situated at the landing and base of the stairs were designed to fit seamlessly with the architectural design and bring lush greenery into the light-filled space.
During the multi-stage permit process prior to construction, the owners took advantage of the extra time by utilizing a deconstruction process of the existing structure. All of the original home’s lumber and most other building products were reused or recycled, preventing typical demolition waste from ending up in a landfill.
OVERVIEW:
Situated on a unique riverside lot, this charming modern take on a storybook home has an intimate street-front presence, while inside dramatic 2-story floor-to-ceiling windows open up to panoramic views of the tree-lined river’s edge.
SIZE:
4,200 sf
SERVICES:
BBA TEAM:
Gary Beyerl
PHOTOGRAPHER:
Mike Schwartz
DECONSTRUCTION SERVICES:
Blue Earth Deconstruction
INTERIOR DESIGN:
Aislinn Designs
LANDSCAPE DESIGN:
Chalet Landscape
BUILDER:
Progress Builders
