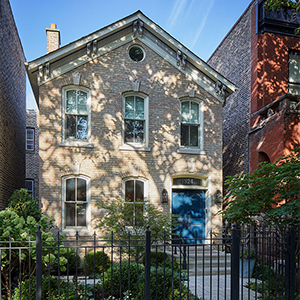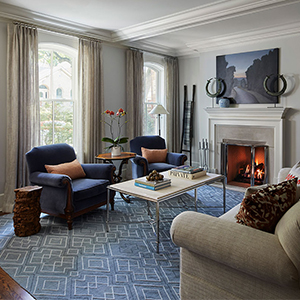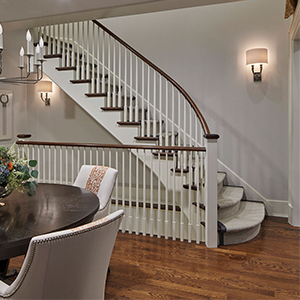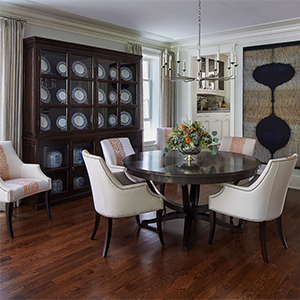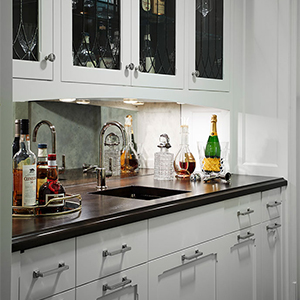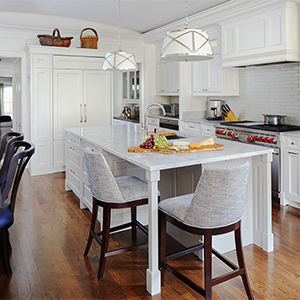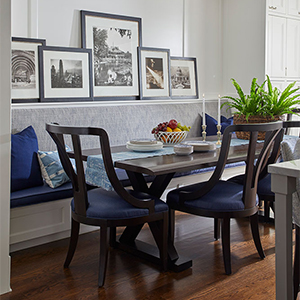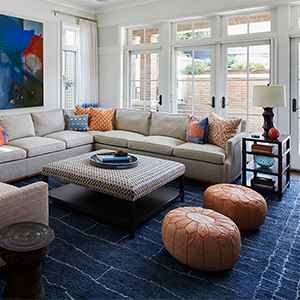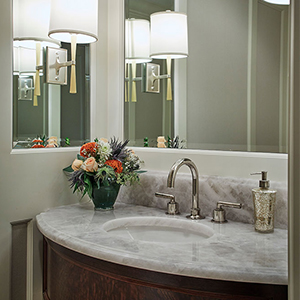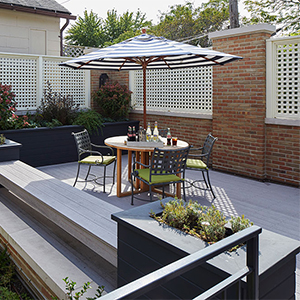City Cottage Transformed
Extensive research of similar local homes influenced the restoration of this classic Chicago workman’s cottage. Old building materials were salvaged and the original facade was restored, including many recreated details to properly represent a house of the period. Recent non-compatible additions were removed and a unified home was created inside the existing and new construction areas. Traditional trim, paneling, and cabinetry added detailed nuance to the spaces. The family room opens onto a raised terrace that extends the living space up and onto the landscaped garage roof.
OVERVIEW:
Restoration of a post-fire cottage with a new single-family home addition.
SIZE:
4,464 sf
