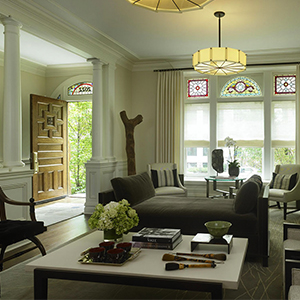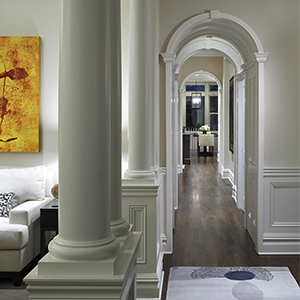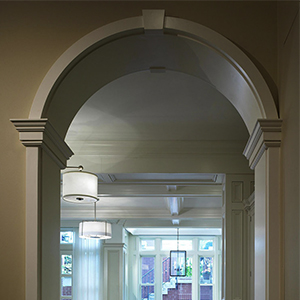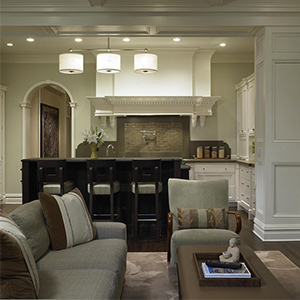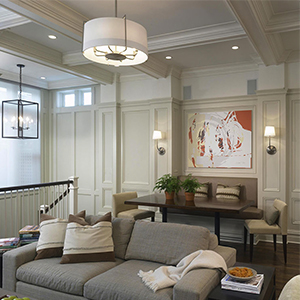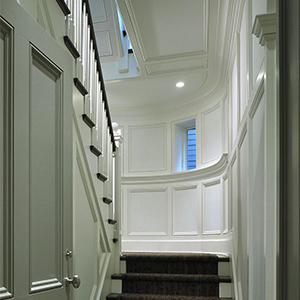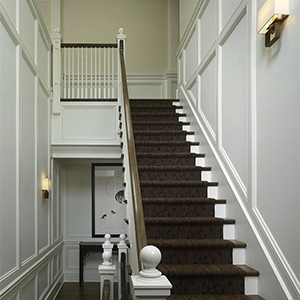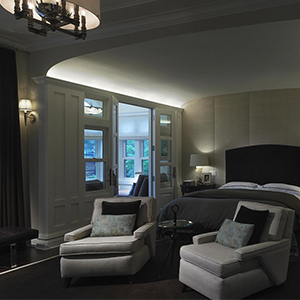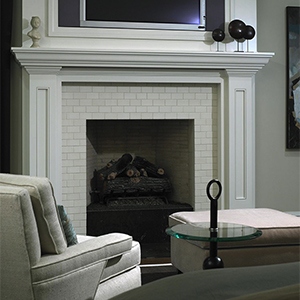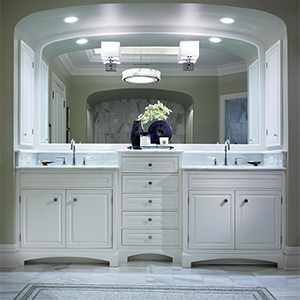Georgian Row House
This renovation and addition transformed an existing city row house into a light filled home with consistent character and an efficient plan. A rear addition floods the house with western light and joins the first floor to the lower level playroom, mudroom and an indoor connection to the garage. The outdoor terrace and garage roof are outfitted with an intensive green roof that extends the living space to the outdoors. A new staircase and entry hall complete the plan reconfiguration by creating a grand entrance to the home. Wall paneling, columns, pilasters, beams and trim are used throughout the public spaces to provide a consistent character.
OVERVIEW:
Renovation, restoration and addition to an existing single-family residence.
SIZE:
6,200 sf
PHOTOGRAPHY BY:
Nathan Kirkman
