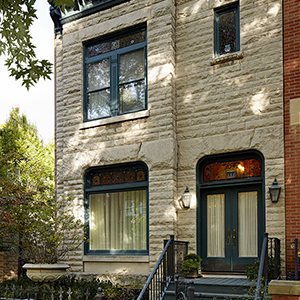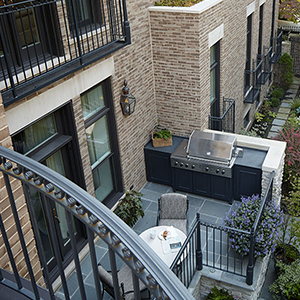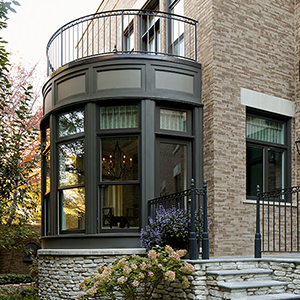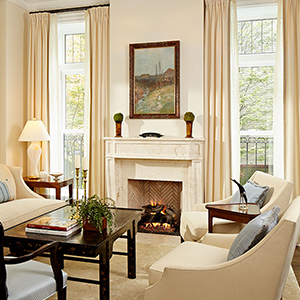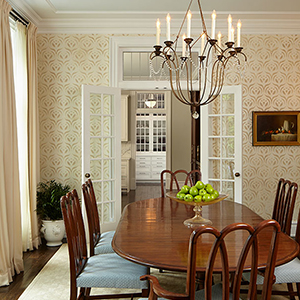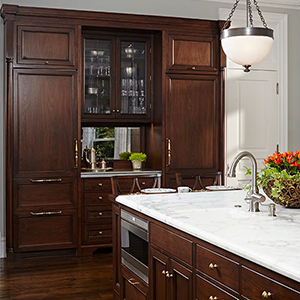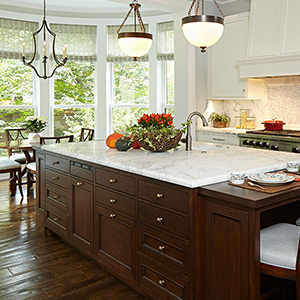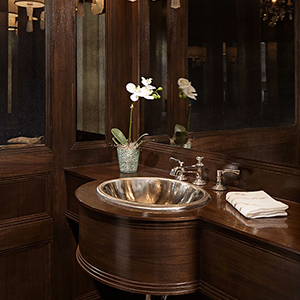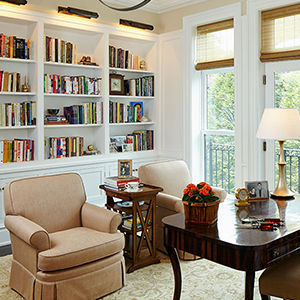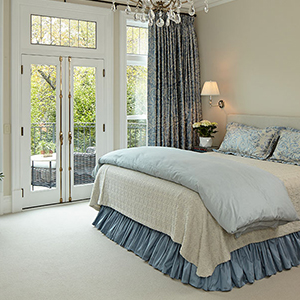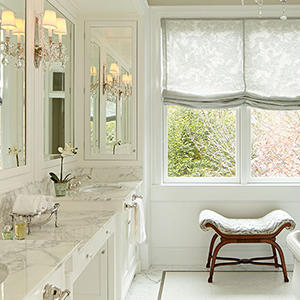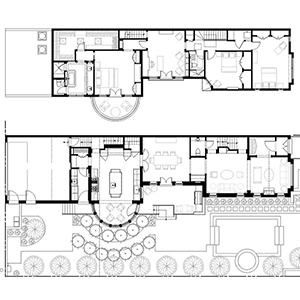Chicago Greystone
After living in this home for twenty-five years, the owner of this 1890's Chicago Greystone row house decided it was time to renovate. Although situated on a double lot with an extensive garden, the living spaces were disconnected from the light and view that it offers. The renovation gutted most of the living spaces on the first and second floors and removed the convoluted maze of halls connecting the rooms. The kitchen was relocated to the rear of the home, from which the rounded glass bay affords not only a beautiful view of the garden and new terraced grill area but also wonderful light to sit with a glass of wine or cup of coffee. The new Master Suite also takes advantage of this bay. The original Victorian details, lost in a previous renovation, were brought back, including leaded glass transoms, marble fireplaces, built-in cabinetry, and elaborate crown moldings and casing.
OVERVIEW:
Gut renovation and lowered basement in Chicago row house.
SIZE:
5,000 sf
PHOTOGRAPHY BY:
Nathan Kirkman
