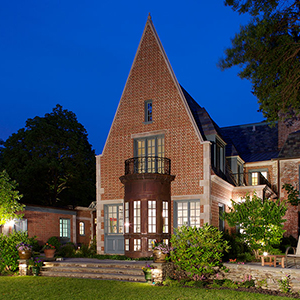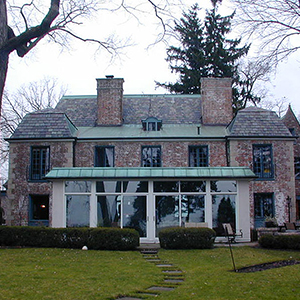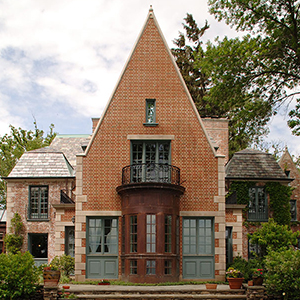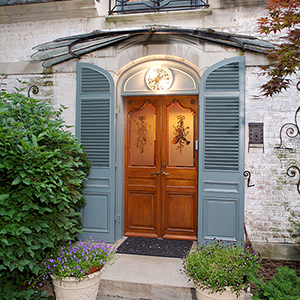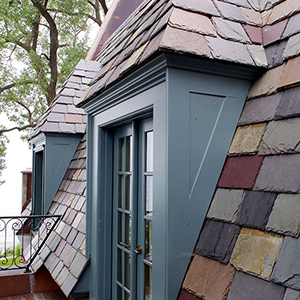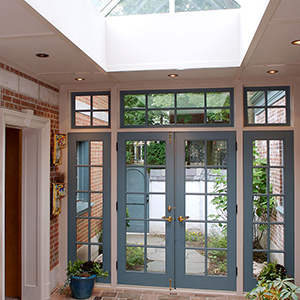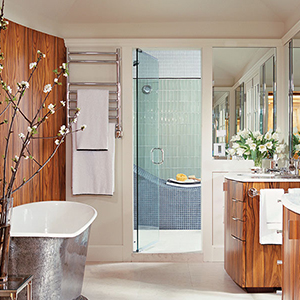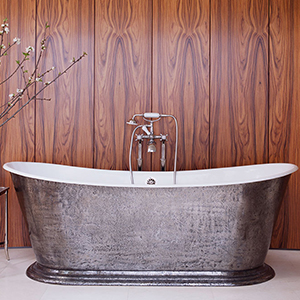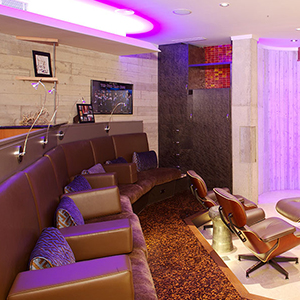Gabled Estate
This seamless addition restored and enhanced an historic landmark home while respecting the dominance of the original building. The axial placement of the new lake room and master suite reinforces the organization of the plan and establishes a gabled facade fronting the lake view. At the street front, a glass walled copper-clad conservatory separates the new garage and mudroom from the primary building. The light filled space between the masonry-clad structures allows the scale of the original building to remain visually intact and stand apart from the new service wing. The exterior design drew inspiration from the character of the existing. The gabled addition coordinates with the original roofline. Window character and proportion, dormers, stone quoins, cornices and brick detailing also reference the original. The new half round bay, flat roof cornices and conservatory are clad in copper and detailed consistently with the period of the home.
OVERVIEW:
Seamless addition to iconic home on Lake Michigan.
SIZE:
8,200 sf
PHOTOGRAPHY BY:
Aaron Gang / Jim Yochum
