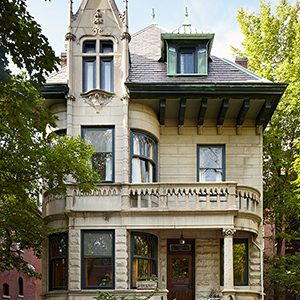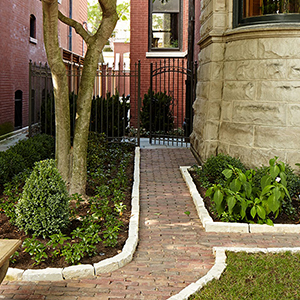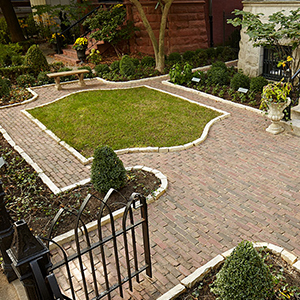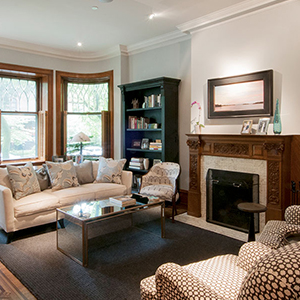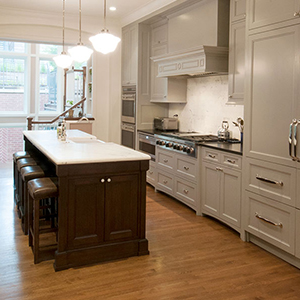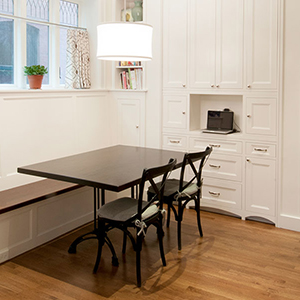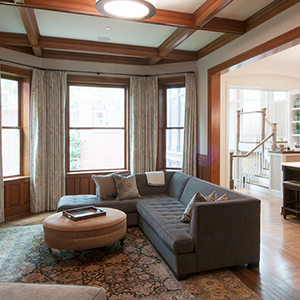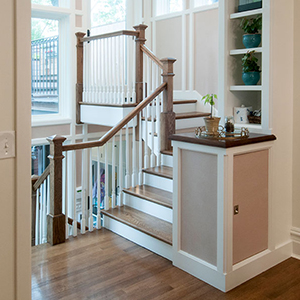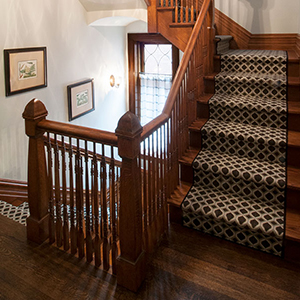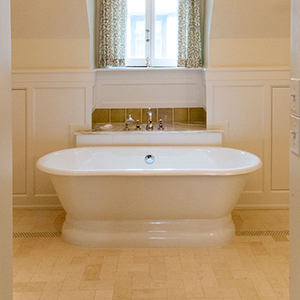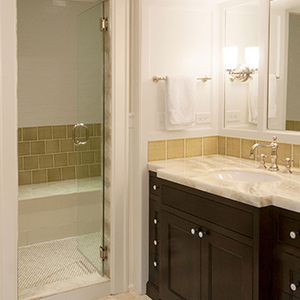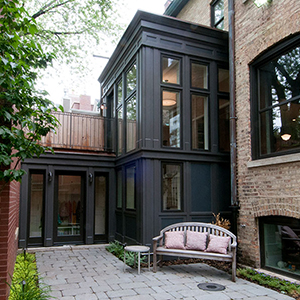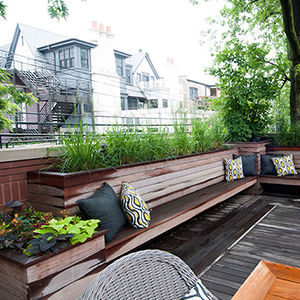Historic Landmark Greystone
We renovated this Historic Landmark Greystone - one of three matching facades in Chicago. The project included the demolition of a dilapidated garage, deck, and rear porch structure. In place of the previous structure, a two-car garage with a rooftop deck was created with a bridge to the new kitchen.
In 2013, our affiliate company, BBA Grow, designed and executed a completely new landscape design for the property. This was inclusive of wood planters and a seating area on the garage deck, as well as a more formal arrangement in the front yard in keeping with the character of the facade. In front, a combination of boxwoods, English ivy, and rhododendrons were blended with the existing magnolia tree and azaleas. Reclaimed brick pavers surround a formal lawn panel. On the deck, a combination of flowering trees, hydrangeas, and assorted annuals create a relaxed blend of outdoor rooms.
OVERVIEW:
Gut renovation and adition with garage deck and full landscape plan
SIZE:
6,500 sf
SERVICES:
PHOTOGRAPHY BY:
Nathan Kirkman / Lori Wolan
