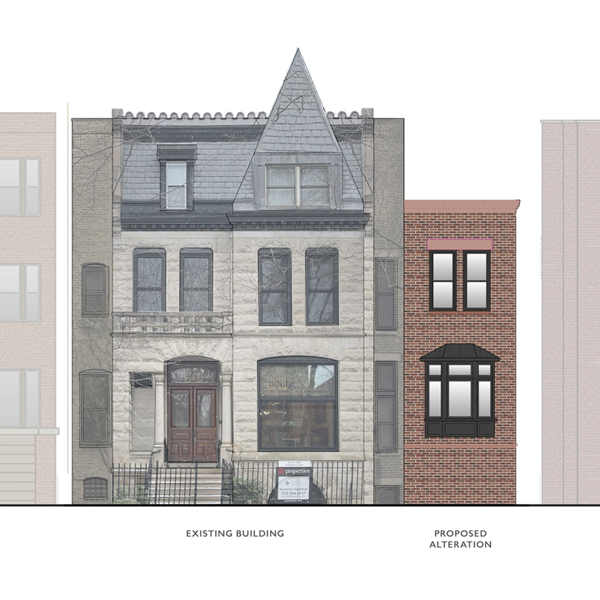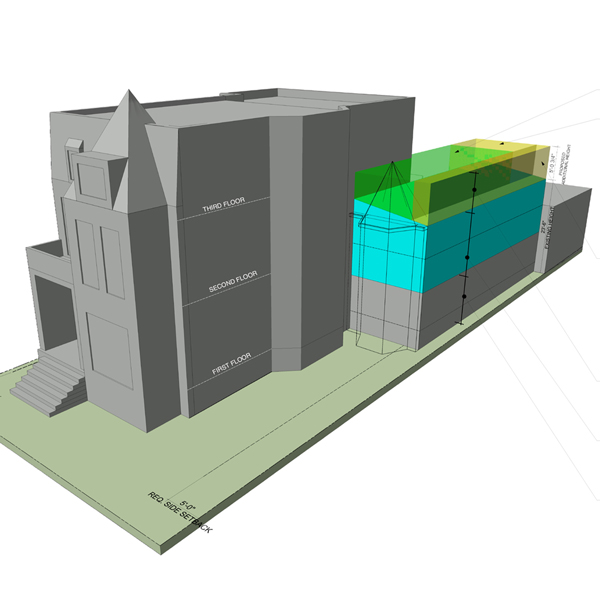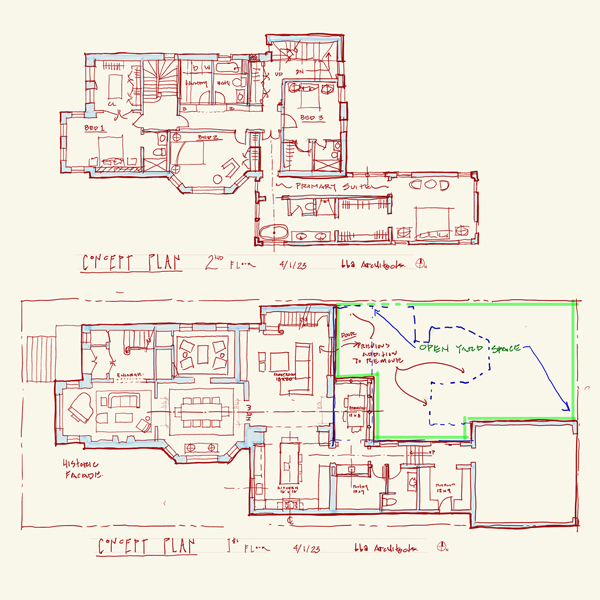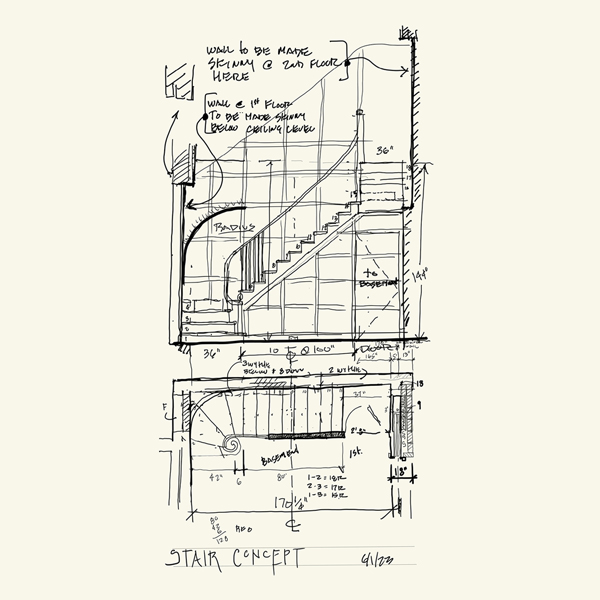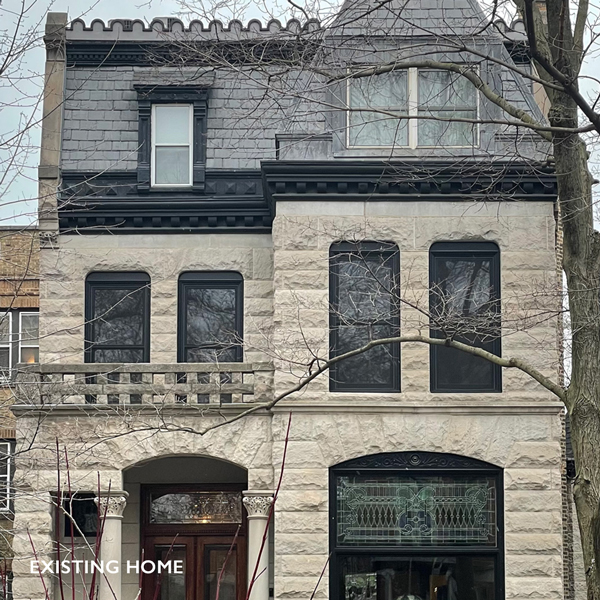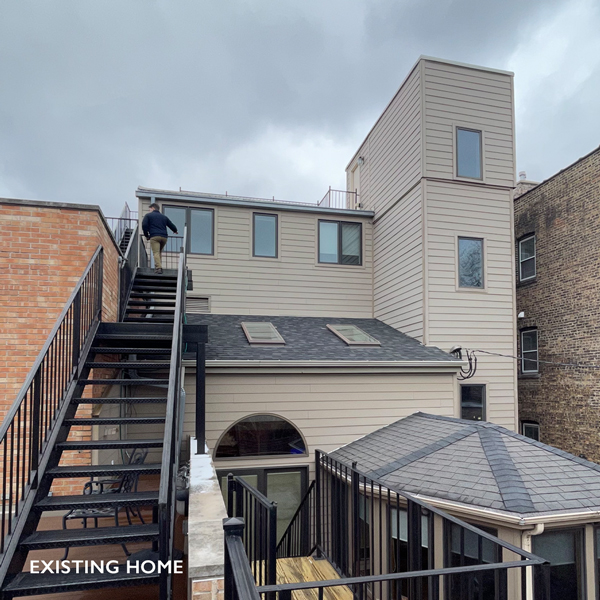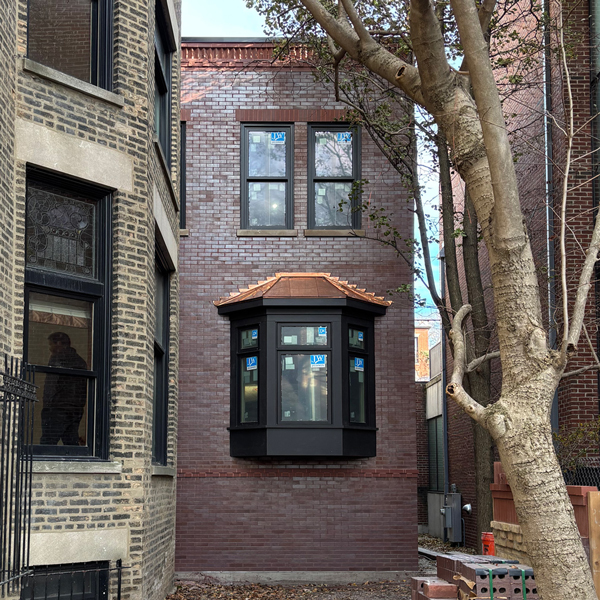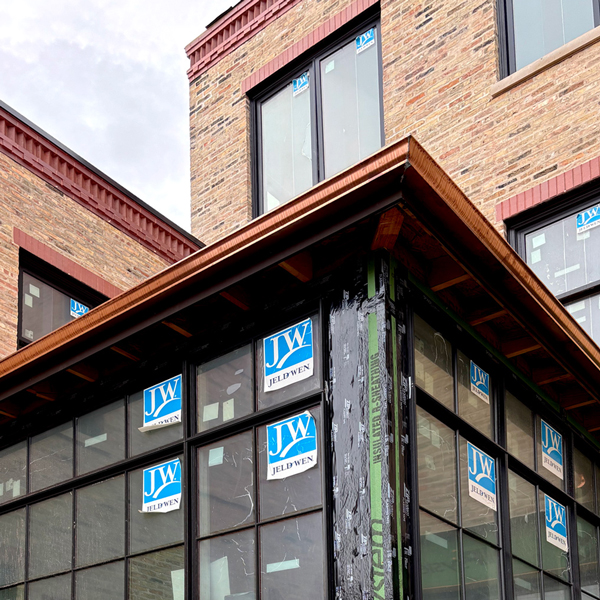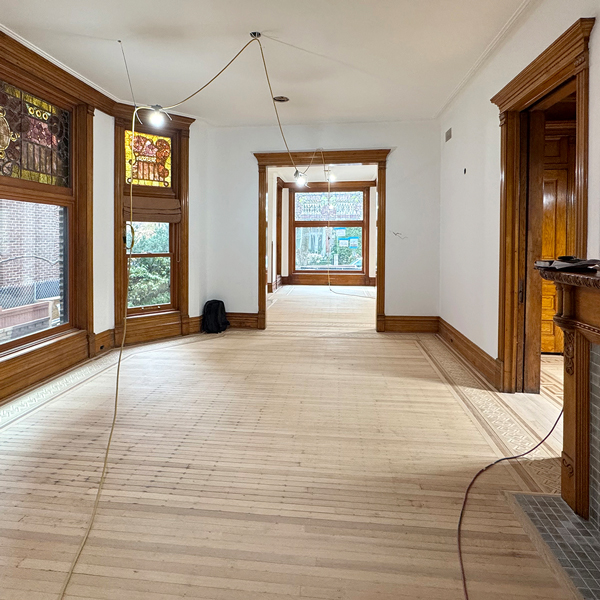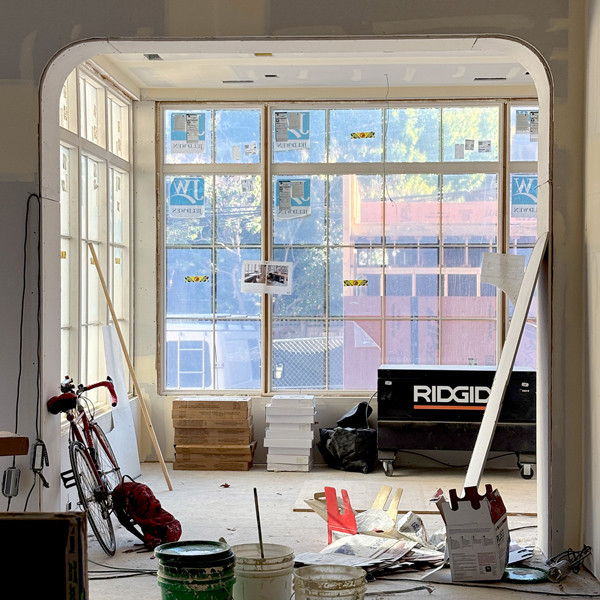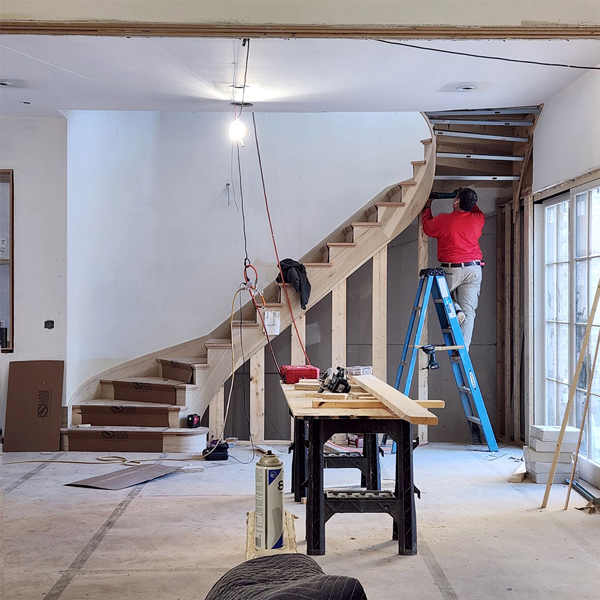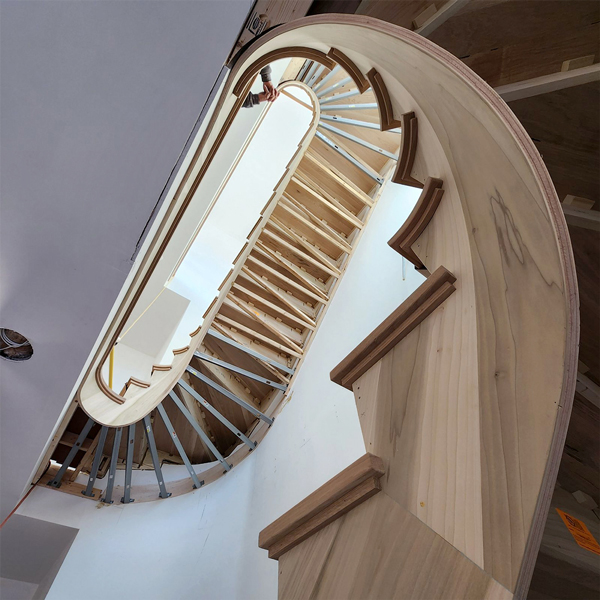Greystone Revival
To preserve the architectural integrity of this historic Chicago greystone, the existing facade and significant original interior features will be restored. Blending the home’s rich history with modern functionality, the grand front rooms are returned to former glory, with modern systems for enhanced comfort, while previous inharmonious additions are replaced to create seamless floor plans for contemporary living.
A light-filled breakfast room addition overlooks a spacious outdoor area, blurring the lines between inside and out. A new wood-paneled staircase elegantly connects the home's four levels. The kitchen, family room, rear staircase, and breakfast room, form the new core of the daily family living experience. The second floor boasts four en-suite bedrooms, while the third floor contains private workspaces, as well as a child-centric playroom with a view of the neighborhood. Learn more about our basement remodel process for this home.
SIZE:
7,200 sf
SERVICES:
BBA TEAM:
Ed Twohey, Jack Callahan, Farnaz Sadeghi
BUILDER:
Kelly | Smith Construction
