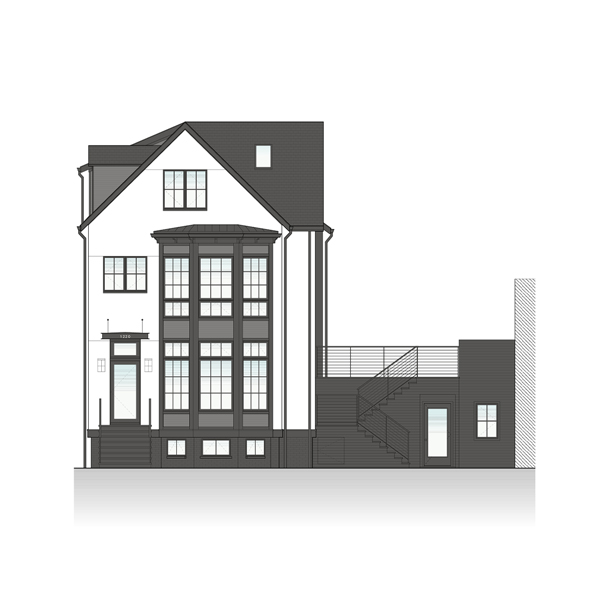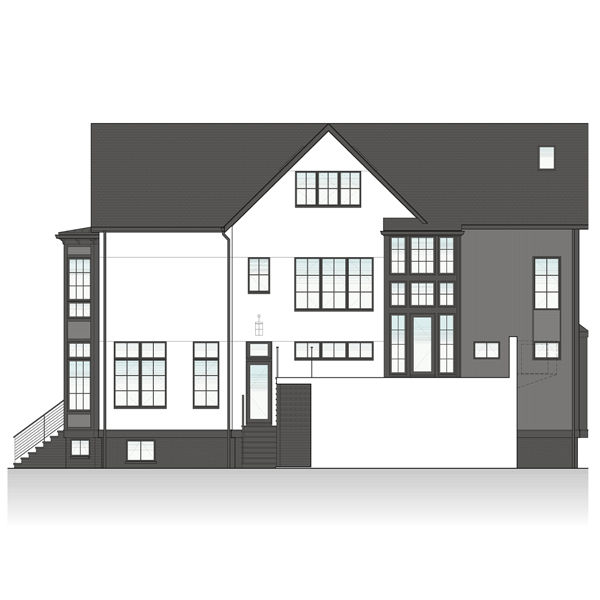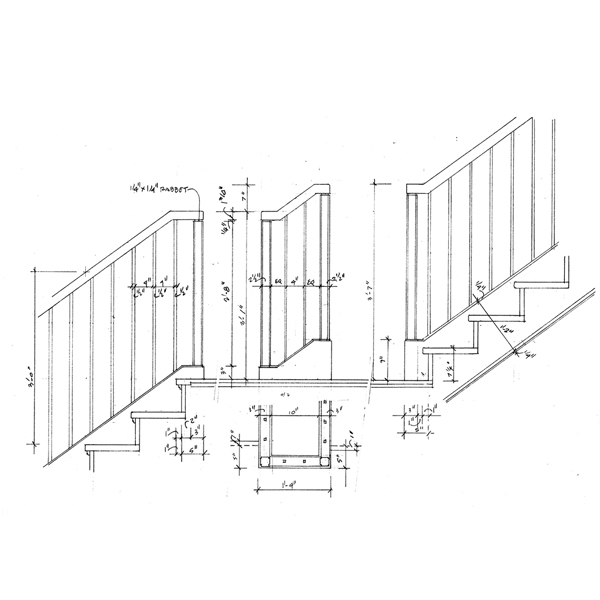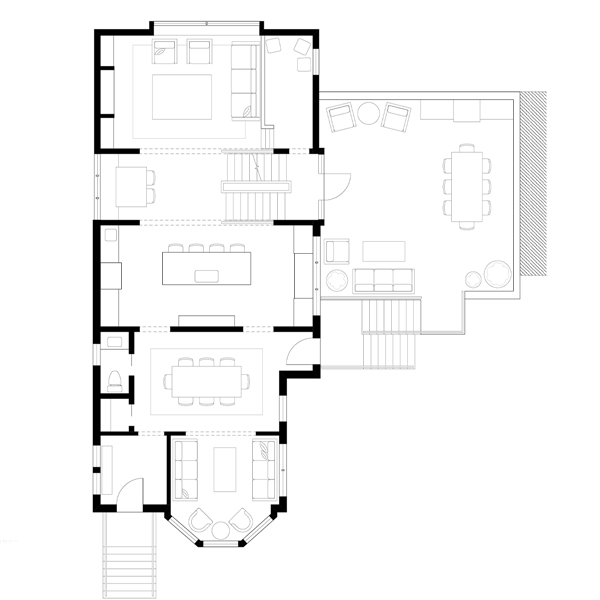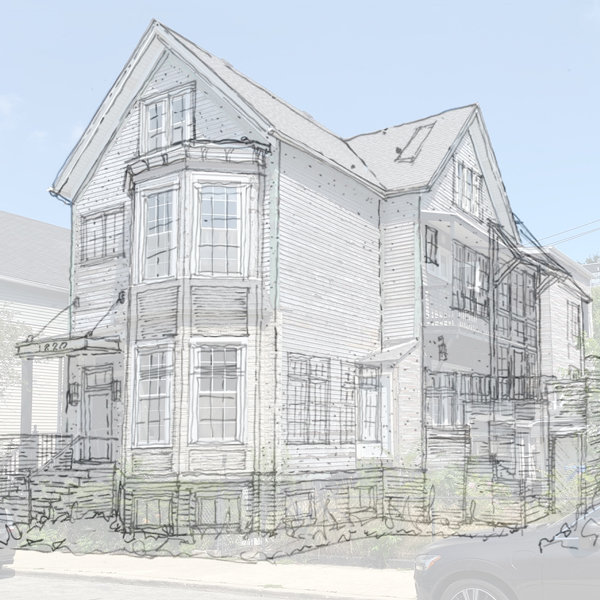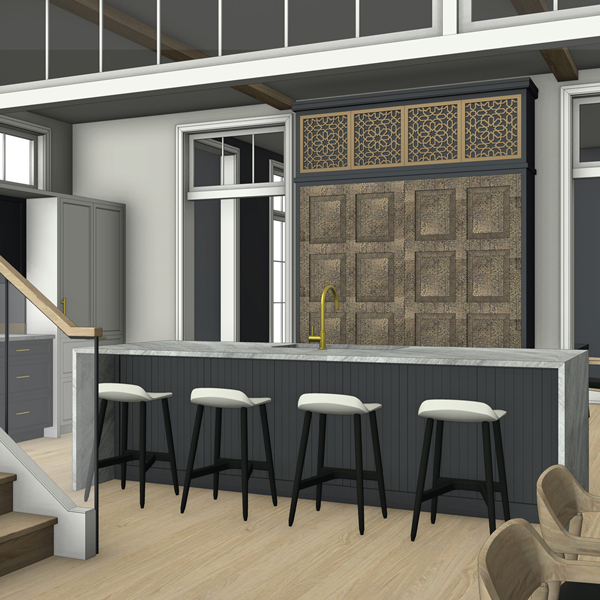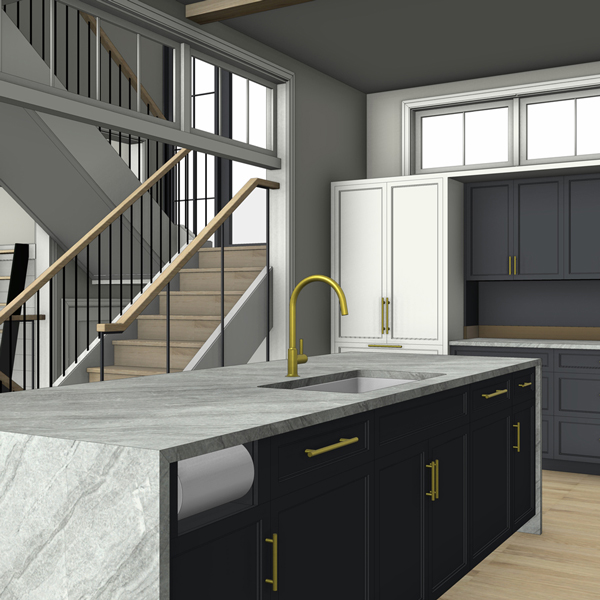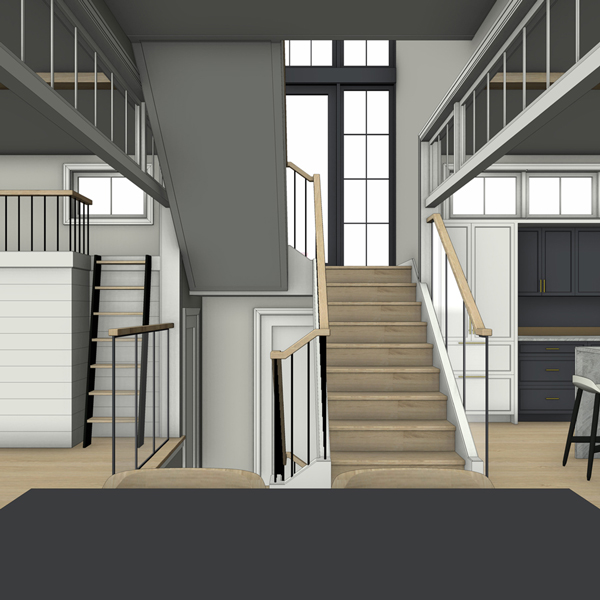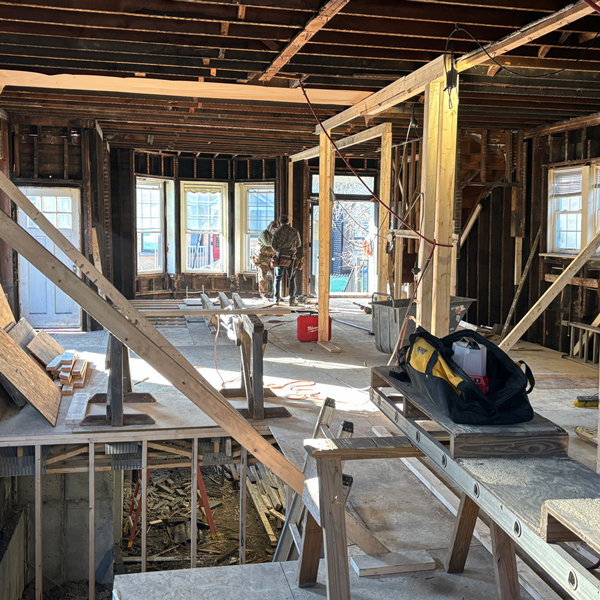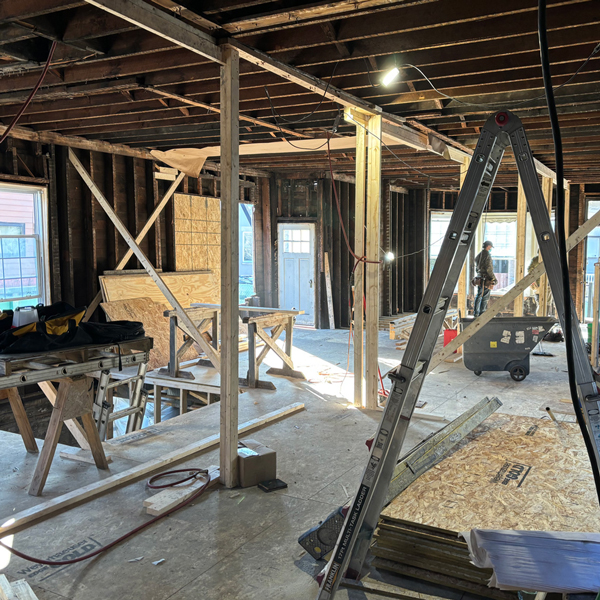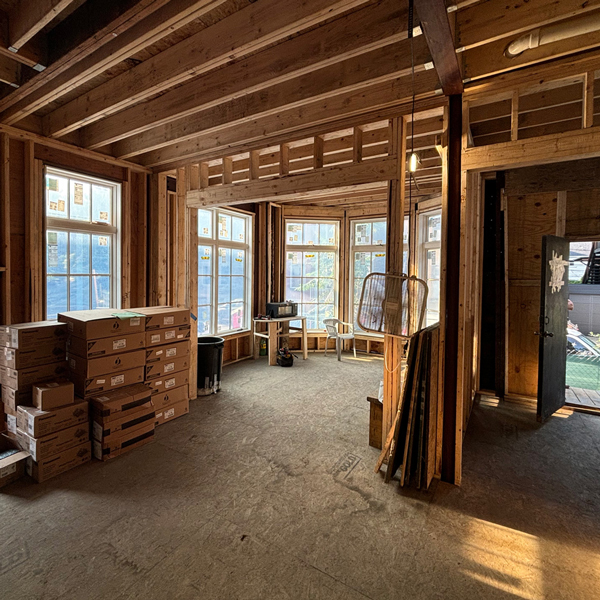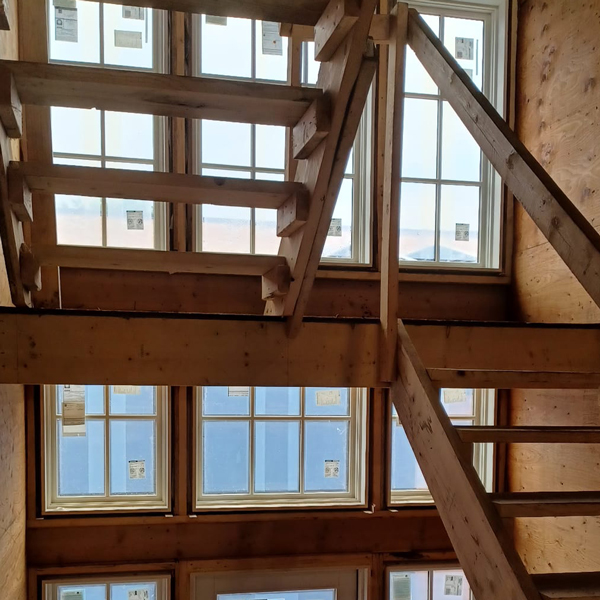Modern Makeover
Originally built in the 1890s as a 4-unit dwelling, this forgotten gem is being meticulously renovated into a contemporary single-family home nestled in a picturesque Chicago neighborhood. Working through the challenges of an irregular city lot size, the need for underpinning foundations, and restructuring the gutted balloon frame shell, the reconfigured floor plan centers on the kitchen and staircase, flowing seamlessly out into the large side yard and up to the roof deck. Using stucco, metal, and trim in a high-contrast color scheme, the home’s exterior compliments the refined interior aesthetic that pays homage to the owners' multicultural family through hints of detailing, texture, and color. Learn more about our basement remodel process for this home.
OVERVIEW:
A forgotten 1880s 4-unit dwelling is being meticulously renovated into a contemporary single-family home nestled in a picturesque Chicago neighborhood.
SIZE:
5,000 sf
SERVICES:
BBA TEAM:
Gary Beyerl, Nick Moorhouse, Erin Morgani
BUILDER:
Piotr Filipek of Progress Builders Inc.
